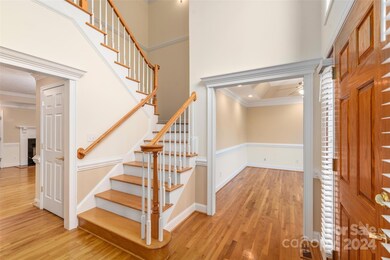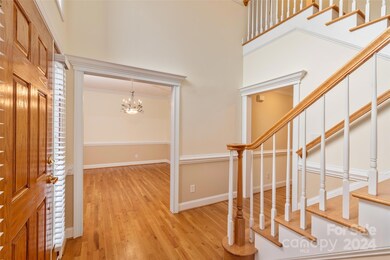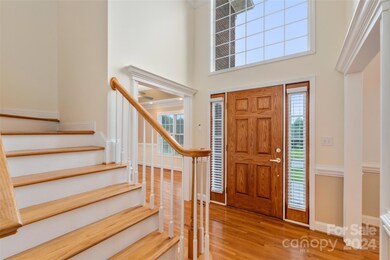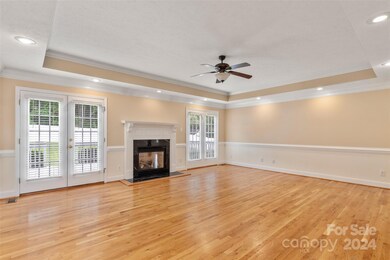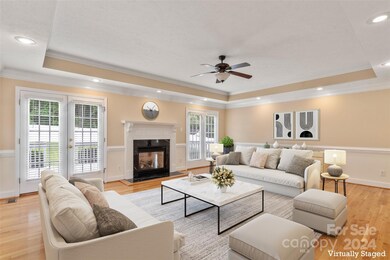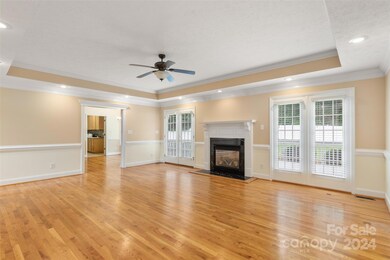
406 5th Ave NE Conover, NC 28613
Echo Park NeighborhoodHighlights
- Deck
- Wooded Lot
- Wood Flooring
- Shuford Elementary School Rated A
- Traditional Architecture
- Walk-In Closet
About This Home
As of October 20241 Year Home Warranty offered! Stunning full Brick home in Lecho Park, just minutes to HWY 16, I-40 & Rock Barn Country Club with no HOA dues! Cathedral Ceilings, extensive crown molding, trey ceilings, recessed lighting & genuine hardwood floors throughout the main living area! 4 Bedrooms w/ additional Office/Den. Oversized Primary Suite on main hosts dual closets, vanities & commodes anchored by a spa-like private room w/ jetted tub & separate shower! Secondary en-suite upstairs, walk-in closets in every room & huge walk-in attic storage space. New Furnace 2024 (1), Recirculating Tankless Gas Water Heater 2022, Dishwasher 2023, Tree lined backyard w/ Privacy Fence installed in 2022. In-Ground Irrigation! Move right in: All appliances included! Refrigerator, New Washer/Dryer set, Reverse Osmosis water filtration system, SureCall cell signal booster & Flume water monitor/leak detection provided.
Last Agent to Sell the Property
Premier South Brokerage Email: chantal.donofrio@gmail.com License #288426

Home Details
Home Type
- Single Family
Est. Annual Taxes
- $3,659
Year Built
- Built in 2003
Lot Details
- Lot Dimensions are 99.67 x 140.15 x 100 x 139.95
- Privacy Fence
- Back Yard Fenced
- Level Lot
- Irrigation
- Cleared Lot
- Wooded Lot
- Property is zoned R-9A
Parking
- 2 Car Garage
- Driveway
- 4 Open Parking Spaces
Home Design
- Traditional Architecture
- Four Sided Brick Exterior Elevation
Interior Spaces
- 1.5-Story Property
- French Doors
- Entrance Foyer
- Living Room with Fireplace
- Crawl Space
- Home Security System
Kitchen
- Breakfast Bar
- Electric Oven
- Electric Cooktop
- Microwave
- Dishwasher
Flooring
- Wood
- Tile
Bedrooms and Bathrooms
- Split Bedroom Floorplan
- Walk-In Closet
- Garden Bath
Laundry
- Laundry Room
- Dryer
- Washer
Outdoor Features
- Deck
Schools
- Shuford Elementary School
- Newton Conover Middle School
- Newton Conover High School
Utilities
- Central Air
- Air Filtration System
- Heat Pump System
- Tankless Water Heater
- Gas Water Heater
Community Details
- N/A None Discovered Association
- Lecho Park Subdivision
Listing and Financial Details
- Assessor Parcel Number 374218408553
Map
Home Values in the Area
Average Home Value in this Area
Property History
| Date | Event | Price | Change | Sq Ft Price |
|---|---|---|---|---|
| 10/29/2024 10/29/24 | Sold | $510,000 | -3.8% | $165 / Sq Ft |
| 09/20/2024 09/20/24 | Price Changed | $530,000 | -0.5% | $172 / Sq Ft |
| 09/07/2024 09/07/24 | Price Changed | $532,500 | -0.5% | $173 / Sq Ft |
| 08/21/2024 08/21/24 | Price Changed | $535,000 | -5.3% | $173 / Sq Ft |
| 07/18/2024 07/18/24 | Price Changed | $565,000 | -2.6% | $183 / Sq Ft |
| 07/10/2024 07/10/24 | Price Changed | $579,900 | -0.9% | $188 / Sq Ft |
| 05/16/2024 05/16/24 | For Sale | $585,000 | +24.7% | $190 / Sq Ft |
| 08/15/2022 08/15/22 | Sold | $469,000 | +4.2% | $151 / Sq Ft |
| 06/19/2022 06/19/22 | For Sale | $449,900 | -- | $145 / Sq Ft |
Tax History
| Year | Tax Paid | Tax Assessment Tax Assessment Total Assessment is a certain percentage of the fair market value that is determined by local assessors to be the total taxable value of land and additions on the property. | Land | Improvement |
|---|---|---|---|---|
| 2024 | $3,659 | $461,100 | $30,700 | $430,400 |
| 2023 | $3,659 | $461,100 | $30,700 | $430,400 |
| 2022 | $3,303 | $307,300 | $30,700 | $276,600 |
| 2021 | $3,303 | $307,300 | $30,700 | $276,600 |
| 2020 | $3,303 | $307,300 | $30,700 | $276,600 |
| 2019 | $3,303 | $307,300 | $0 | $0 |
| 2018 | $3,516 | $327,100 | $30,900 | $296,200 |
| 2017 | $3,418 | $0 | $0 | $0 |
| 2016 | $3,418 | $0 | $0 | $0 |
| 2015 | $3,085 | $327,100 | $30,900 | $296,200 |
| 2014 | $3,085 | $331,700 | $36,500 | $295,200 |
Mortgage History
| Date | Status | Loan Amount | Loan Type |
|---|---|---|---|
| Previous Owner | $351,750 | New Conventional | |
| Previous Owner | $285,000 | New Conventional | |
| Previous Owner | $234,450 | Adjustable Rate Mortgage/ARM | |
| Previous Owner | $261,286 | New Conventional | |
| Previous Owner | $270,400 | Unknown |
Deed History
| Date | Type | Sale Price | Title Company |
|---|---|---|---|
| Warranty Deed | $510,000 | None Listed On Document | |
| Warranty Deed | $469,000 | Coley Law Firm Pllc | |
| Interfamily Deed Transfer | -- | None Available | |
| Deed | $305,000 | -- | |
| Deed | $100,000 | -- | |
| Deed | $73,000 | -- |
Similar Homes in the area
Source: Canopy MLS (Canopy Realtor® Association)
MLS Number: 4141334
APN: 3742184085530000
- 406 Rock Barn Rd NE
- 503 5th Ave NE
- 102 Brandywine Dr NE Unit 3
- 102 Brandywine Dr NE Unit 4
- 524 6th Street Cir NE
- 406 3rd Ave NE
- 505 2nd Street Place NE Unit C4
- 904 3rd Street Place NE
- 111 6th Ave NE
- 306 7th Street Place NE
- 120 3rd Ave NE
- 403 3rd St NW
- 5474 N Nc 16 Hwy
- 5478 N Nc 16 Hwy
- 4183 N Nc 16 Hwy
- 603 2nd Street Place SW
- 239 6th Avenue Dr SW
- 614 3rd Street Place SW
- 1715 Emmanuel Church Rd
- 1026 Paragon Ct NW

