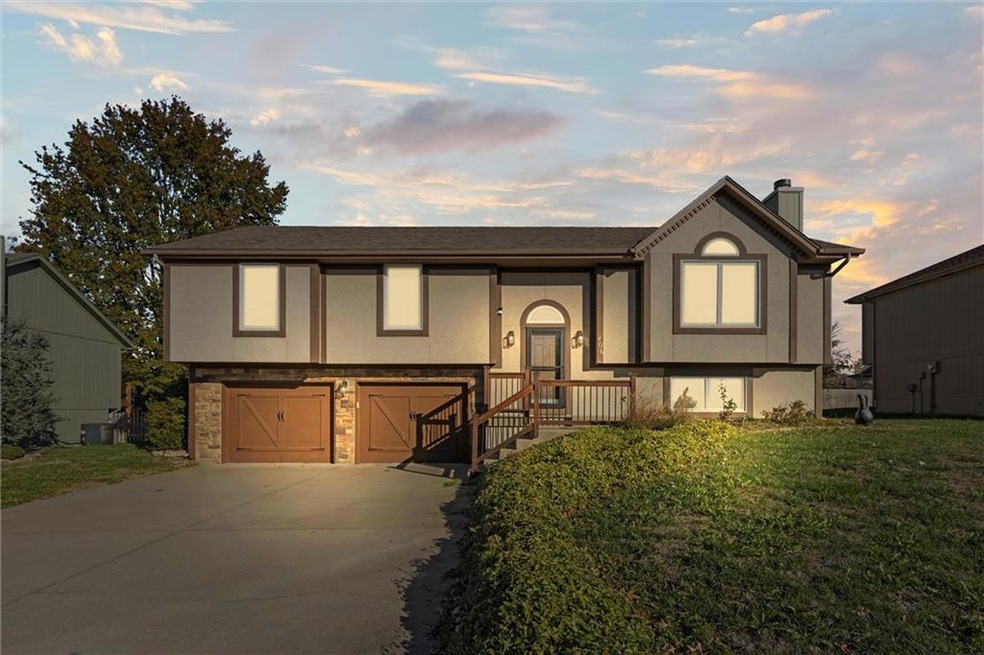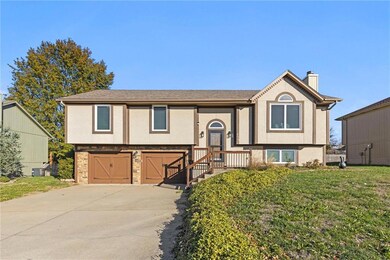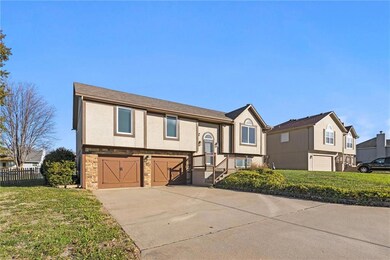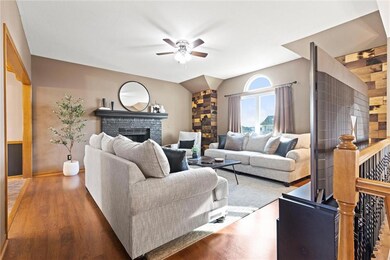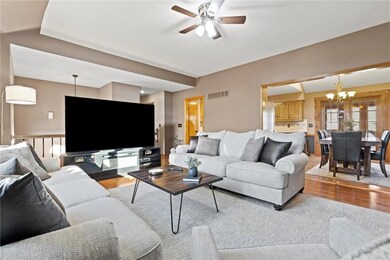
406 Blue Grass Dr Raymore, MO 64083
Highlights
- Deck
- Recreation Room
- Sun or Florida Room
- Raymore Elementary School Rated A-
- Traditional Architecture
- No HOA
About This Home
As of March 2025WELCOME HOME to this well-maintained 3-bedroom, 2.5-bath split entry home, located in the Canter Ridge neighborhood within the highly sought-after Raymore-Peculiar School District. With fresh paint throughout, this home is move-in ready and offers a bright, inviting atmosphere perfect for families. The main level features a spacious living room with a cozy wood-burning fireplace, laminate floors, and a ceiling fan, providing a welcoming space for relaxation. The modern kitchen boasts stainless steel appliances, pantry, and tile flooring, while the adjacent dining room offers plenty of space for family meals. Step into the 11’ x 11’ bonus three-season sunroom with tile flooring, a ceiling fan, and access to the deck—ideal for enjoying your morning coffee or relaxing year-round. The master suite (14’ x 13’) is a true retreat, featuring laminate hardwood floors, two closets (including a walk-in), and an en-suite bath with a double vanity and shower. Two additional bedrooms are carpeted and share a well-appointed full bath with a double vanity and a tub-shower combination. The finished basement offers a versatile rec room (17’ x 26’) with a ceiling fan and tile flooring, perfect for a home theater, office, or play area. A half-bath and large storage room complete the lower level. This home also features a new, impact-resistant roof for durability and energy efficiency. The large backyard is fully fenced with chain-link, offering ample space for pets or play, and the deck provides a perfect spot for outdoor entertaining. Additional highlights include a new HVAC system, new dishwasher, 2-car garage (25' deep by 22' wide) with MyQ wifi garage openers and built-in storage and upper cabinets, as well as a laundry area conveniently located near the master bath. The location is ideal, with Memorial Park just a short walk away and shopping nearby. Don't miss the opportunity to make this fantastic home yours—schedule your showing today!
Home Details
Home Type
- Single Family
Est. Annual Taxes
- $2,832
Year Built
- Built in 1992
Lot Details
- 8,407 Sq Ft Lot
- Aluminum or Metal Fence
- Paved or Partially Paved Lot
Parking
- 2 Car Attached Garage
Home Design
- Traditional Architecture
- Split Level Home
- Composition Roof
- Stone Trim
Interior Spaces
- Ceiling Fan
- Wood Burning Fireplace
- Living Room with Fireplace
- Dining Room
- Open Floorplan
- Recreation Room
- Bonus Room
- Sun or Florida Room
- Laundry on main level
- Finished Basement
Kitchen
- Built-In Electric Oven
- Dishwasher
- Wood Stained Kitchen Cabinets
- Disposal
Flooring
- Carpet
- Laminate
- Ceramic Tile
- Luxury Vinyl Plank Tile
Bedrooms and Bathrooms
- 3 Bedrooms
- Walk-In Closet
Utilities
- Cooling Available
- Heat Pump System
Additional Features
- Deck
- City Lot
Community Details
- No Home Owners Association
- Canter Ridge Subdivision
Listing and Financial Details
- Assessor Parcel Number 2326663
- $0 special tax assessment
Map
Home Values in the Area
Average Home Value in this Area
Property History
| Date | Event | Price | Change | Sq Ft Price |
|---|---|---|---|---|
| 03/26/2025 03/26/25 | Sold | -- | -- | -- |
| 11/22/2024 11/22/24 | For Sale | $335,000 | +4.7% | $161 / Sq Ft |
| 12/18/2023 12/18/23 | Sold | -- | -- | -- |
| 11/21/2023 11/21/23 | Pending | -- | -- | -- |
| 11/20/2023 11/20/23 | For Sale | $320,000 | -- | $154 / Sq Ft |
Tax History
| Year | Tax Paid | Tax Assessment Tax Assessment Total Assessment is a certain percentage of the fair market value that is determined by local assessors to be the total taxable value of land and additions on the property. | Land | Improvement |
|---|---|---|---|---|
| 2024 | $2,835 | $34,840 | $5,510 | $29,330 |
| 2023 | $2,832 | $34,840 | $5,510 | $29,330 |
| 2022 | $2,495 | $30,500 | $5,510 | $24,990 |
| 2021 | $2,496 | $30,500 | $5,510 | $24,990 |
| 2020 | $2,456 | $29,480 | $5,510 | $23,970 |
| 2019 | $2,371 | $29,480 | $5,510 | $23,970 |
| 2018 | $2,137 | $25,660 | $4,590 | $21,070 |
| 2017 | $1,958 | $25,660 | $4,590 | $21,070 |
| 2016 | $1,958 | $24,400 | $4,590 | $19,810 |
| 2015 | $1,959 | $24,400 | $4,590 | $19,810 |
| 2014 | $1,909 | $23,770 | $4,590 | $19,180 |
| 2013 | -- | $23,770 | $4,590 | $19,180 |
Mortgage History
| Date | Status | Loan Amount | Loan Type |
|---|---|---|---|
| Open | $285,000 | New Conventional | |
| Previous Owner | $62,700 | New Conventional | |
| Previous Owner | $77,205 | New Conventional | |
| Previous Owner | $25,000 | Credit Line Revolving |
Deed History
| Date | Type | Sale Price | Title Company |
|---|---|---|---|
| Warranty Deed | -- | Coffelt Land Title |
Similar Homes in Raymore, MO
Source: Heartland MLS
MLS Number: 2519552
APN: 2326663
- 605 Derby St
- 517 S Franklin St
- 333 S Adams Ct
- 810 S Adams St
- 508 Secretariat St
- 610 W Buena Vista Dr
- 700 S Sunset Ln
- 409 Shoreview Dr
- 310 W Spruce St
- 100 S Woodson Dr
- 302 S Washington St
- 815 S Sunset Ln
- 107 E Olive St
- Unnamed Coventry Ln
- 517 Sky Vue Dr
- 503 Sky Vue Dr
- 609 W Walnut St
- 306 E Olive St
- 108 Rainbow Cir
- Lot 9 Horizon Pkwy
