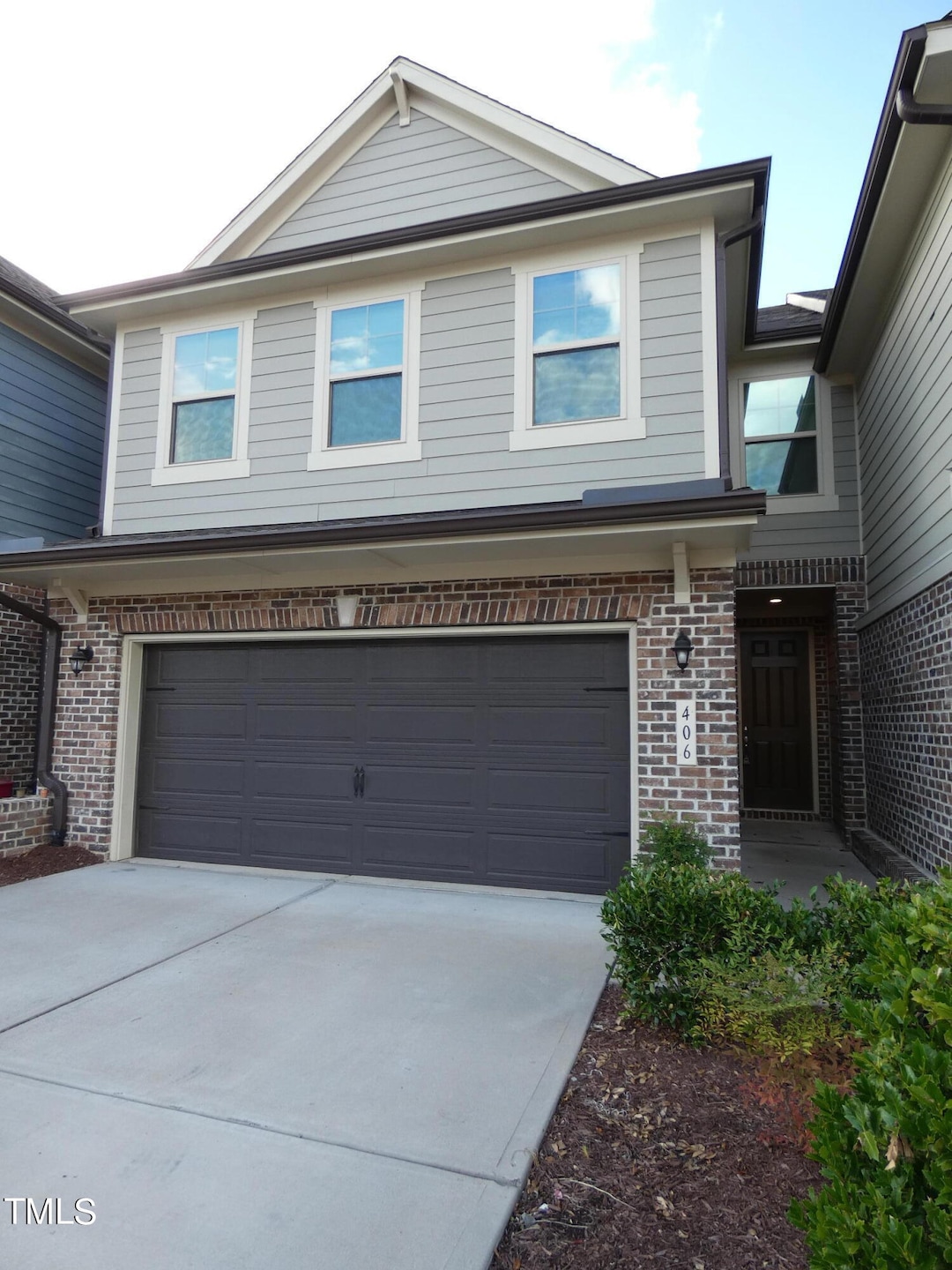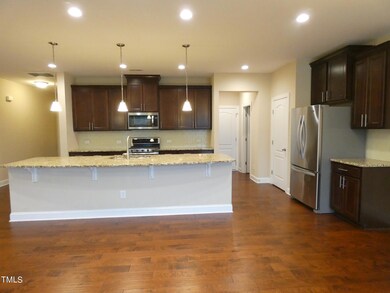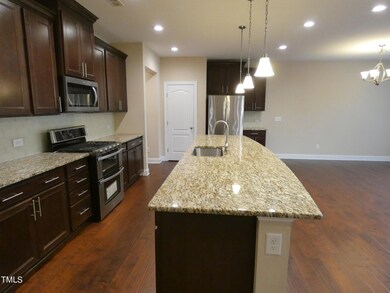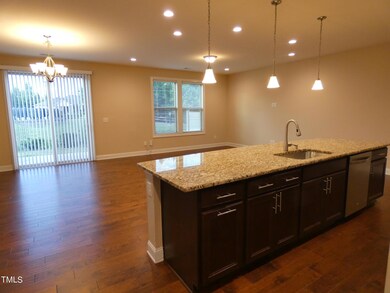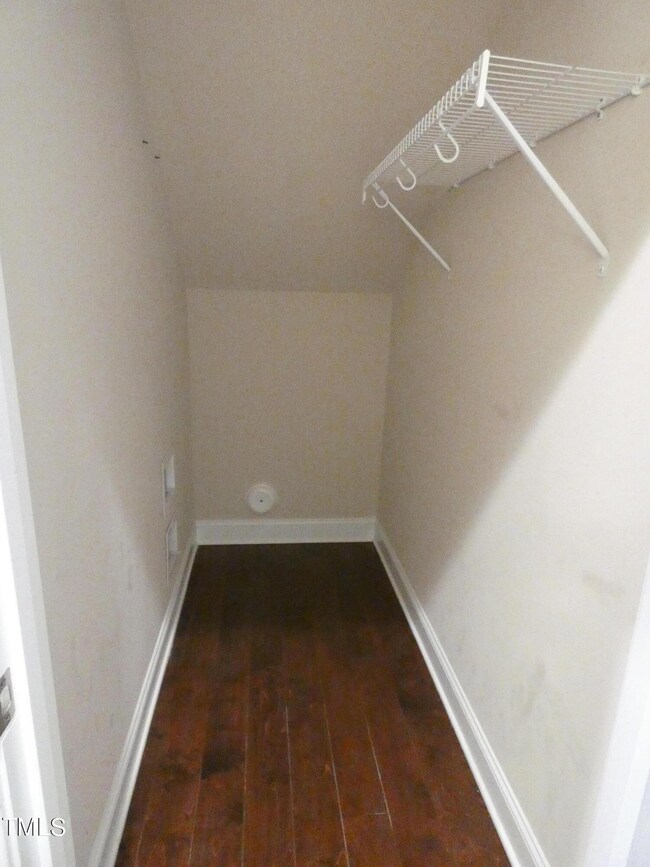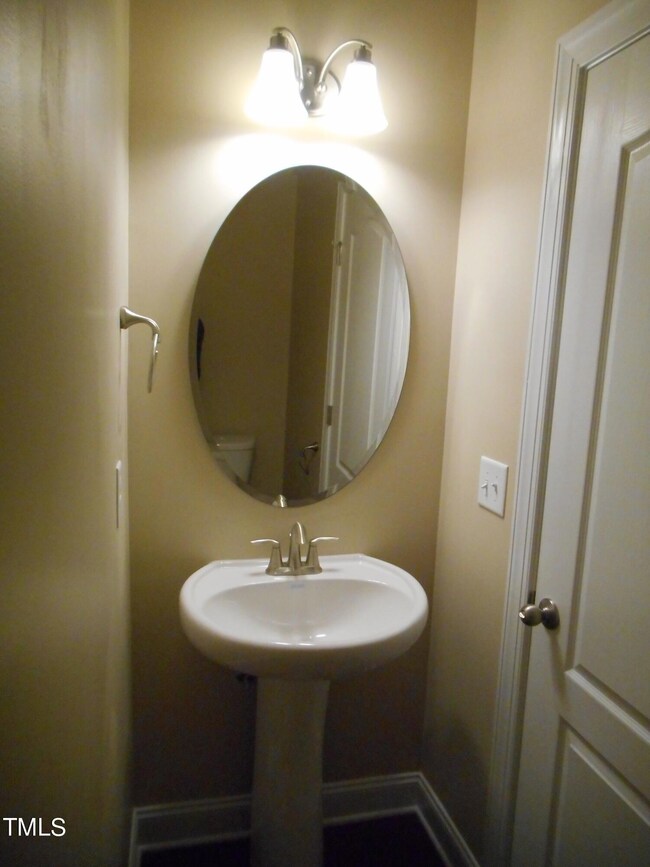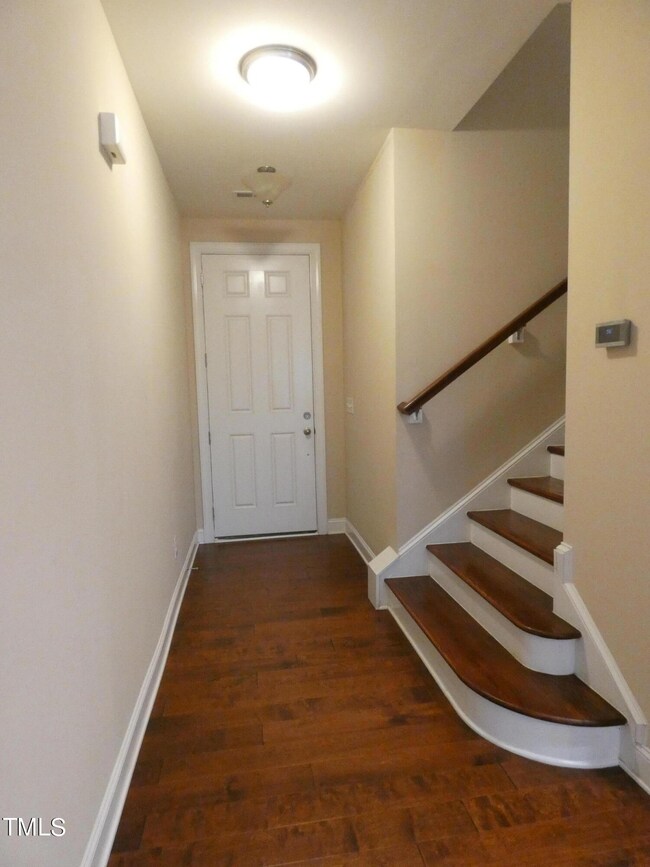
406 Boscawen Ln Cary, NC 27519
West Cary NeighborhoodHighlights
- Open Floorplan
- ENERGY STAR Certified Homes
- Clubhouse
- Highcroft Elementary Rated A
- Indoor airPLUS
- Transitional Architecture
About This Home
As of November 2024Welcome home to this like new upscale 3 bedrooms, 2.5 baths, 2 car garage townhouse in sought-after Green Hope Crossing Subdivision features granite counter-top and stainless steel appliances in spacious open kitchen. It boasts a huge family room. with hardwood throughout 1st floor. 2nd floor features spacious loft and master suite, 2 good size bedrooms with Jack 'n Jill bath. This ENERGY STAR certified home includes many energy efficient upgrades such as sealed attic, smart thermostat, ENERGY STAR Appliances, Fresh Air Ventilation system, and much more. Walk to community clubhouse and pool. Superb schools. Minutes to RTP.
Townhouse Details
Home Type
- Townhome
Est. Annual Taxes
- $4,022
Year Built
- Built in 2016
Lot Details
- 2,614 Sq Ft Lot
- Two or More Common Walls
- South Facing Home
HOA Fees
- $161 Monthly HOA Fees
Parking
- 2 Car Attached Garage
- Common or Shared Parking
- Garage Door Opener
Home Design
- Transitional Architecture
- Traditional Architecture
- Brick Veneer
- Slab Foundation
- Shingle Roof
- Low Volatile Organic Compounds (VOC) Products or Finishes
Interior Spaces
- 2,004 Sq Ft Home
- 2-Story Property
- Open Floorplan
- Ceiling Fan
- Recessed Lighting
- Sliding Doors
- Entrance Foyer
- Family Room
- Dining Room
- Loft
- Storage
- Smart Thermostat
Kitchen
- Double Oven
- Gas Range
- Microwave
- Dishwasher
- Stainless Steel Appliances
- Kitchen Island
- Granite Countertops
- Disposal
Flooring
- Wood
- Carpet
- Ceramic Tile
Bedrooms and Bathrooms
- 3 Bedrooms
- Walk-In Closet
- Double Vanity
- Separate Shower in Primary Bathroom
- Bathtub with Shower
Laundry
- Laundry Room
- Laundry on upper level
- Washer and Dryer
Attic
- Pull Down Stairs to Attic
- Attic or Crawl Hatchway Insulated
Eco-Friendly Details
- Energy-Efficient Appliances
- Energy-Efficient HVAC
- Energy-Efficient Lighting
- Energy-Efficient Insulation
- ENERGY STAR Certified Homes
- Energy-Efficient Thermostat
- No or Low VOC Paint or Finish
- Indoor airPLUS
- Watersense Fixture
Outdoor Features
- Patio
Schools
- Highcroft Elementary School
- Mills Park Middle School
- Green Level High School
Utilities
- Forced Air Zoned Cooling and Heating System
- Heat Pump System
- Vented Exhaust Fan
- Underground Utilities
- Natural Gas Connected
- Electric Water Heater
- Cable TV Available
Listing and Financial Details
- Assessor Parcel Number 0734279642
Community Details
Overview
- Association fees include ground maintenance
- Green Hope Crossing Hoa/Charleston Management Association, Phone Number (919) 847-3003
- Green Hope Crossing Subdivision
- Maintained Community
- Pond Year Round
Recreation
- Community Pool
Additional Features
- Clubhouse
- Resident Manager or Management On Site
Map
Home Values in the Area
Average Home Value in this Area
Property History
| Date | Event | Price | Change | Sq Ft Price |
|---|---|---|---|---|
| 11/25/2024 11/25/24 | Sold | $492,500 | -2.5% | $246 / Sq Ft |
| 10/19/2024 10/19/24 | Pending | -- | -- | -- |
| 09/28/2024 09/28/24 | Price Changed | $504,900 | -1.0% | $252 / Sq Ft |
| 09/15/2024 09/15/24 | Price Changed | $509,900 | -1.9% | $254 / Sq Ft |
| 07/18/2024 07/18/24 | For Sale | $519,900 | -- | $259 / Sq Ft |
Tax History
| Year | Tax Paid | Tax Assessment Tax Assessment Total Assessment is a certain percentage of the fair market value that is determined by local assessors to be the total taxable value of land and additions on the property. | Land | Improvement |
|---|---|---|---|---|
| 2024 | $4,022 | $477,332 | $90,000 | $387,332 |
| 2023 | $3,365 | $333,810 | $70,000 | $263,810 |
| 2022 | $3,240 | $333,810 | $70,000 | $263,810 |
| 2021 | $3,175 | $333,810 | $70,000 | $263,810 |
| 2020 | $3,191 | $333,810 | $70,000 | $263,810 |
| 2019 | $2,940 | $272,717 | $70,000 | $202,717 |
| 2018 | $2,759 | $272,717 | $70,000 | $202,717 |
| 2017 | $2,652 | $272,717 | $70,000 | $202,717 |
| 2016 | $665 | $65,000 | $65,000 | $0 |
| 2015 | $453 | $46,000 | $46,000 | $0 |
Deed History
| Date | Type | Sale Price | Title Company |
|---|---|---|---|
| Warranty Deed | $320,500 | None Available |
Similar Homes in the area
Source: Doorify MLS
MLS Number: 10041221
APN: 0734.01-27-9642-000
- 521 Rockcastle Dr
- 525 Rockcastle Dr
- 150 Alamosa Place
- 154 Alamosa Place
- 5102 Highcroft Dr
- 2800 Kempthorne Rd Unit Lot 65
- 2806 Kempthorne Rd Unit Lot 62
- 2812 Kempthorne Rd Unit Lot 59
- 2906 Kempthorne Rd Unit Lot 54
- 3102 Kempthorne Rd Unit Lot 49
- 3106 Kempthorne Rd Unit Lot 57
- 3106 Kempthorne Rd Unit Lot 47
- 3110 Kempthorne Rd Unit Lot 45
- 4972 Highcroft Dr
- 621 Rockcastle Dr
- 4963 Highcroft Dr
- 600 Hedrick Ridge Rd Unit 112
- 600 Hedrick Ridge Rd Unit 312
- 600 Hedrick Ridge Rd Unit 306
- 600 Hedrick Ridge Rd Unit 108
