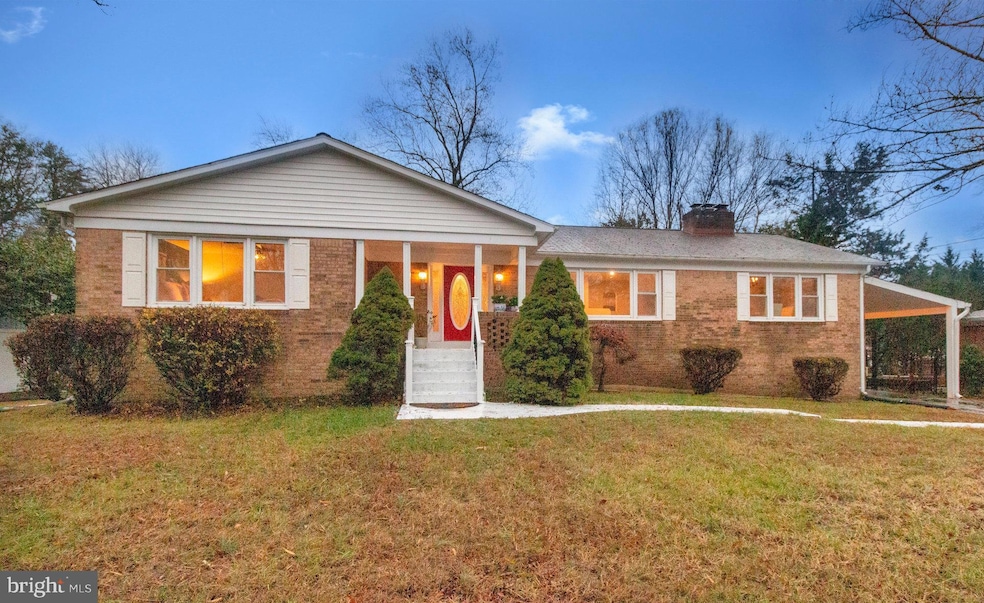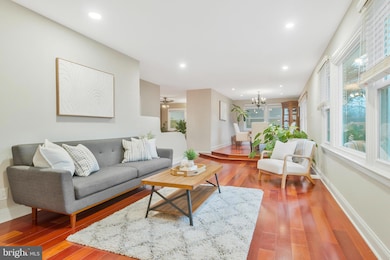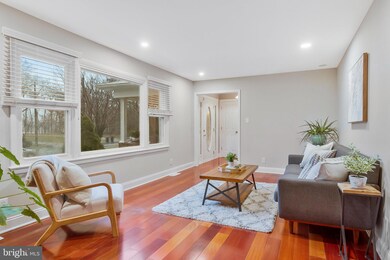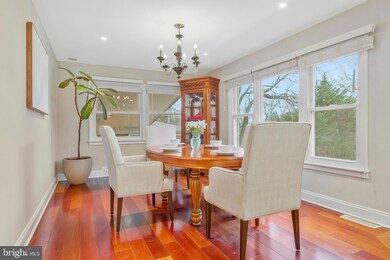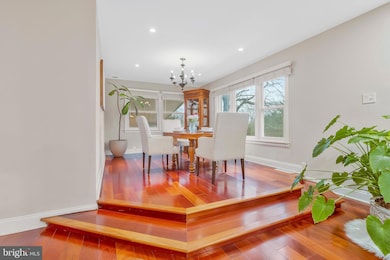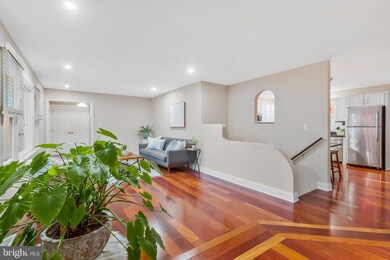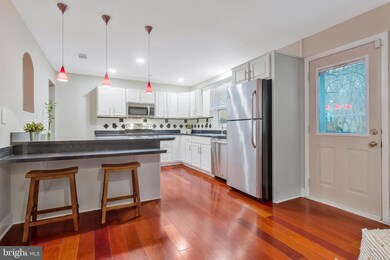
406 Broad Creek Dr Fort Washington, MD 20744
Highlights
- Home Theater
- Rambler Architecture
- 1 Fireplace
- Recreation Room
- Wood Flooring
- No HOA
About This Home
As of January 2025Welcome home! Situated near the Potomac waterfront, this charming ranch style home offers two levels of light-filled spaces and modern updates! Gleaming hardwood floors greet you at the entrance and lead you into the spacious living room, where a wide picture window floods the home with natural light. Up a few steps, the elegant dining room is the perfect elevated space for intimate dinner parties. On the back of the home, the expansive kitchen boasts stainless steel appliances, granite countertops, a classic tile backsplash, and peninsula breakfast bar. This open concept layout is ideal for entertaining, with the bright kitchen opening directly into a second sitting room that features a cozy fireplace to enjoy this Winter. The rich hardwood floors continue down the hall through the french doors to the private bedroom area. Here you’ll find a sophisticated primary bedroom featuring a newly renovated en suite bathroom with a wide vanity and modern fixtures. Three additional bedrooms on this level are all sizable with wide closets and hallway access to the second large full bathroom, updated with contemporary finishes and plenty of cabinet storage. Downstairs in the lower level, the welcoming recreation room and comfy media room offer even more versatility for living spaces. A private bedrooms and a third oversized full bathroom with step-in shower can also be found on this level, along with bonus rooms, a large laundry room and abundance of storage. Walk out from the lower level of the home to play or entertain in your vast backyard. From the kitchen, step out onto the wooden deck to enjoy your morning coffee and the private, peaceful tree-lined view. On the front of the home, the long driveway with covered carport offers you plenty of space for parking, with abundant street parking available as well. This peaceful retreat you’ll call home is conveniently located just minutes to Giant Food, Safeway, Tanger Outlet Mall, National Harbor, Old Town Alexandria, Fort Washington Park, Joint Bases Andrews and Anacostia-Bolling. Quick access to Indian Head Highway, I-495, I-295, Branch Avenue, and Allentown Road. Schedule a private tour today and start the year out right in your beautiful new home!
Home Details
Home Type
- Single Family
Est. Annual Taxes
- $5,905
Year Built
- Built in 1965
Lot Details
- 0.46 Acre Lot
- Property is in very good condition
- Property is zoned RR
Home Design
- Rambler Architecture
- Brick Exterior Construction
Interior Spaces
- Property has 1.5 Levels
- Ceiling Fan
- 1 Fireplace
- Window Treatments
- Family Room
- Living Room
- Dining Room
- Home Theater
- Recreation Room
- Storage Room
- Utility Room
- Finished Basement
- Walk-Up Access
Kitchen
- Stove
- Microwave
- Dishwasher
- Disposal
Flooring
- Wood
- Carpet
Bedrooms and Bathrooms
Laundry
- Laundry in unit
- Dryer
- Washer
Home Security
- Alarm System
- Storm Doors
Parking
- 4 Parking Spaces
- 3 Driveway Spaces
- 1 Attached Carport Space
Outdoor Features
- Shed
Schools
- Colin Powell Academy Elementary And Middle School
- Friendly High School
Utilities
- Central Air
- Humidifier
- Heat Pump System
- Electric Water Heater
Community Details
- No Home Owners Association
- Broadwater Estates Subdivision
Listing and Financial Details
- Tax Lot 28
- Assessor Parcel Number 17050390450
Map
Home Values in the Area
Average Home Value in this Area
Property History
| Date | Event | Price | Change | Sq Ft Price |
|---|---|---|---|---|
| 01/15/2025 01/15/25 | Sold | $582,500 | +1.3% | $303 / Sq Ft |
| 12/12/2024 12/12/24 | For Sale | $575,000 | +30.7% | $299 / Sq Ft |
| 07/08/2022 07/08/22 | Sold | $440,000 | -12.0% | $229 / Sq Ft |
| 10/08/2021 10/08/21 | Pending | -- | -- | -- |
| 07/26/2021 07/26/21 | For Sale | $499,999 | -- | $260 / Sq Ft |
Tax History
| Year | Tax Paid | Tax Assessment Tax Assessment Total Assessment is a certain percentage of the fair market value that is determined by local assessors to be the total taxable value of land and additions on the property. | Land | Improvement |
|---|---|---|---|---|
| 2024 | $6,304 | $397,400 | $103,200 | $294,200 |
| 2023 | $4,290 | $385,833 | $0 | $0 |
| 2022 | $5,959 | $374,267 | $0 | $0 |
| 2021 | $2,980 | $362,700 | $126,600 | $236,100 |
| 2020 | $5,449 | $339,933 | $0 | $0 |
| 2019 | $4,542 | $317,167 | $0 | $0 |
| 2018 | $4,773 | $294,400 | $101,600 | $192,800 |
| 2017 | $4,104 | $271,900 | $0 | $0 |
| 2016 | -- | $249,400 | $0 | $0 |
| 2015 | $4,001 | $226,900 | $0 | $0 |
| 2014 | $4,001 | $226,900 | $0 | $0 |
Mortgage History
| Date | Status | Loan Amount | Loan Type |
|---|---|---|---|
| Previous Owner | $546,250 | New Conventional | |
| Previous Owner | $426,800 | New Conventional | |
| Previous Owner | $396,000 | New Conventional | |
| Previous Owner | $412,000 | Stand Alone Refi Refinance Of Original Loan | |
| Previous Owner | $39,500 | Credit Line Revolving |
Deed History
| Date | Type | Sale Price | Title Company |
|---|---|---|---|
| Deed | $582,500 | Optima Title | |
| Deed | $582,500 | Optima Title | |
| Deed | $440,000 | Warnes Lindsay N | |
| Interfamily Deed Transfer | -- | None Available | |
| Deed | $253,000 | -- |
Similar Homes in Fort Washington, MD
Source: Bright MLS
MLS Number: MDPG2135276
APN: 05-0390450
- 10604 Cannonview Ct
- 11710 Amer Ct
- 306 Thaden Ave
- 11009 Riverview Rd
- 11700 Fort Washington Rd
- 11017 Riverview Rd
- 11805 Maher Dr
- 11607 Olympic Dr
- 11817 Tamer Ct
- 00 Livingston Rd
- 302 Beech St
- 101 Pelican Garth
- 12004 Ishtar St
- 11801 Asbury Dr
- 1005 Sero Estates Dr
- 9712 Kisconko Rd
- 11715 Aries Dr
- 11250 Livingston Rd
- 906 Othman Dr
- 9604 Wedgewood Dr
