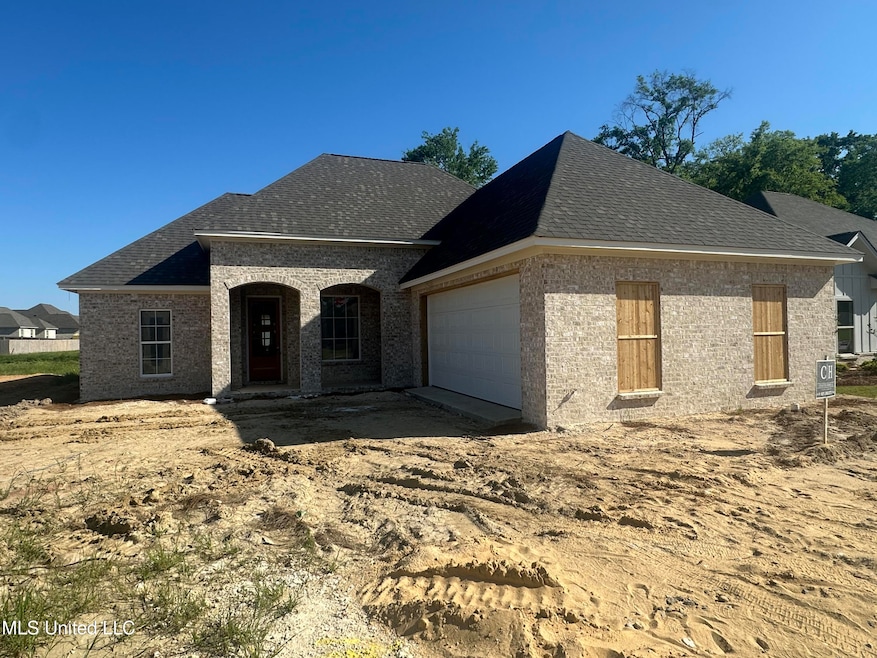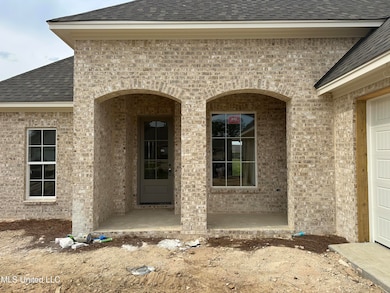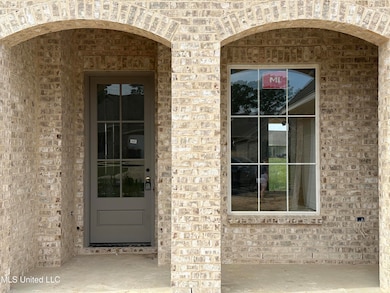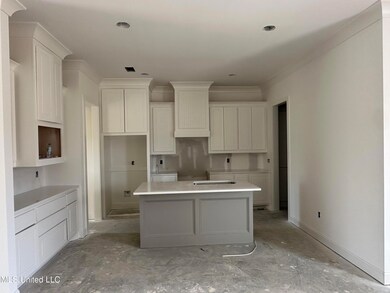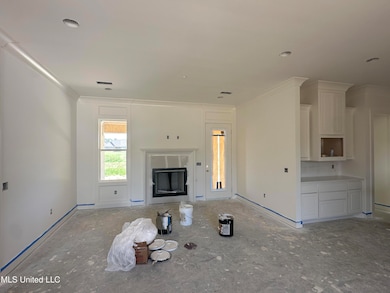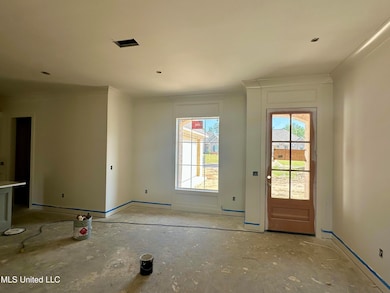
406 Butternut Dr Canton, MS 39046
Estimated payment $1,918/month
Highlights
- New Construction
- Open Floorplan
- Traditional Architecture
- Madison Crossing Elementary School Rated A
- Fireplace in Bathroom
- Quartz Countertops
About This Home
Beautiful new construction in the newest phase of Woodscape of Oakfield featuring a fabulous clubhouse & pool. This open split plan offers 3 bedrooms and 2 full baths plus a spacious office. There is a large covered porch and great backyard. The kitchen is appointed with a large island, stainless appliances, and quartz countertops. The primary bedroom suite features a spacious bedroom, a walk-in closet, and a spa-like master bath with double vanities. You will find lots of upgrades throughout the house including fiber ready data wiring, lots of built ins, custom mouldings and trim, tankless hot water heater, Rheem brand air conditioner/heater and large laundry room. This home is currently under construction but nearing completion. Check it out today!
Home Details
Home Type
- Single Family
Est. Annual Taxes
- $508
Year Built
- Built in 2025 | New Construction
HOA Fees
- $50 Monthly HOA Fees
Parking
- 2 Car Garage
- Garage Door Opener
Home Design
- Traditional Architecture
- Brick Exterior Construction
- Slab Foundation
- Architectural Shingle Roof
Interior Spaces
- 1,667 Sq Ft Home
- 1-Story Property
- Open Floorplan
- Wired For Data
- Built-In Features
- Crown Molding
- Ceiling Fan
- Recessed Lighting
- Gas Log Fireplace
- Low Emissivity Windows
- Vinyl Clad Windows
- Insulated Windows
- Living Room with Fireplace
- Storage
- Laundry Room
Kitchen
- Free-Standing Gas Range
- Dishwasher
- Kitchen Island
- Quartz Countertops
- Built-In or Custom Kitchen Cabinets
- Disposal
Flooring
- Ceramic Tile
- Luxury Vinyl Tile
Bedrooms and Bathrooms
- 3 Bedrooms
- Split Bedroom Floorplan
- Walk-In Closet
- 2 Full Bathrooms
- Fireplace in Bathroom
- Double Vanity
- Soaking Tub
- Separate Shower
Home Security
- Carbon Monoxide Detectors
- Fire and Smoke Detector
Schools
- Madison Crossing Elementary School
- Germantown Middle School
- Germantown High School
Utilities
- Cooling System Powered By Gas
- Central Heating and Cooling System
- Heating System Uses Natural Gas
- Tankless Water Heater
- Fiber Optics Available
- Phone Available
- Cable TV Available
Additional Features
- Front Porch
- 0.25 Acre Lot
Listing and Financial Details
- Assessor Parcel Number Unassigned
Community Details
Overview
- Association fees include accounting/legal, management
- Woodscape Of Oakfield Subdivision
- The community has rules related to covenants, conditions, and restrictions
Recreation
- Community Pool
Map
Home Values in the Area
Average Home Value in this Area
Tax History
| Year | Tax Paid | Tax Assessment Tax Assessment Total Assessment is a certain percentage of the fair market value that is determined by local assessors to be the total taxable value of land and additions on the property. | Land | Improvement |
|---|---|---|---|---|
| 2024 | $508 | $4,950 | $0 | $0 |
| 2023 | -- | $4,950 | $0 | $0 |
Mortgage History
| Date | Status | Loan Amount | Loan Type |
|---|---|---|---|
| Closed | $58,742 | Construction |
Similar Homes in Canton, MS
Source: MLS United
MLS Number: 4110776
APN: 082G-26 -668
- 408 Butternut Dr Unit 186
- 402 Butternut Dr
- 410 Butternut Dr
- 412 Butternut Dr Unit 184
- 320 Willow Way
- 414 Butternut Dr Unit Lot 183
- 416 Butternut Dr Unit Lot 182
- 317 Willow Way Unit 158
- 421 Butternut Dr
- 314 Buttonwood Ln
- 203 Silver Maple Place
- 120 Southern Oak Way
- 125 Southern Oak Way
- 303 Birch Ct Unit Lot 32
- 801 Montclaire Dr
- 129 Southern Oak Way
- 208 Birch Ln
- 206 Birch Ln
- 210 Buttonwood Ln
- 111 Southern Oak Way
