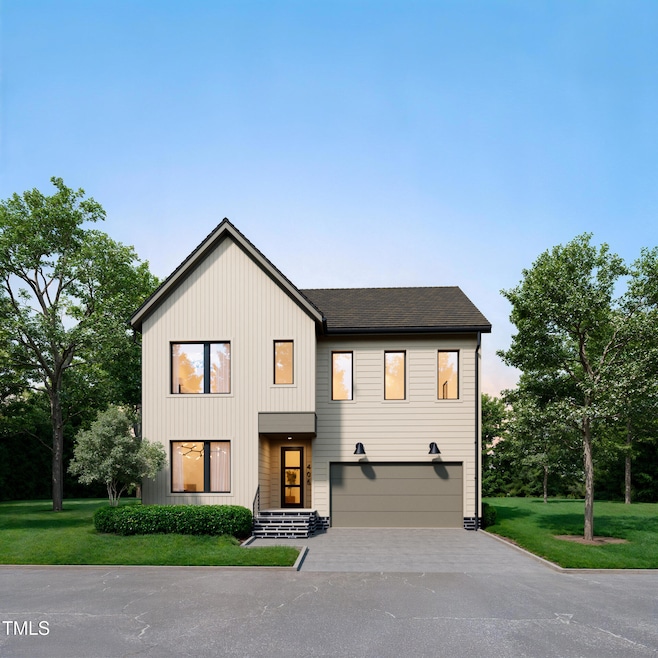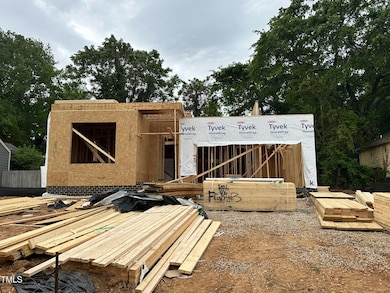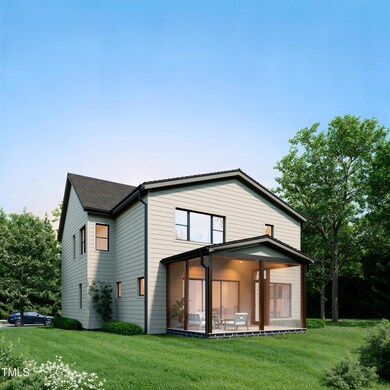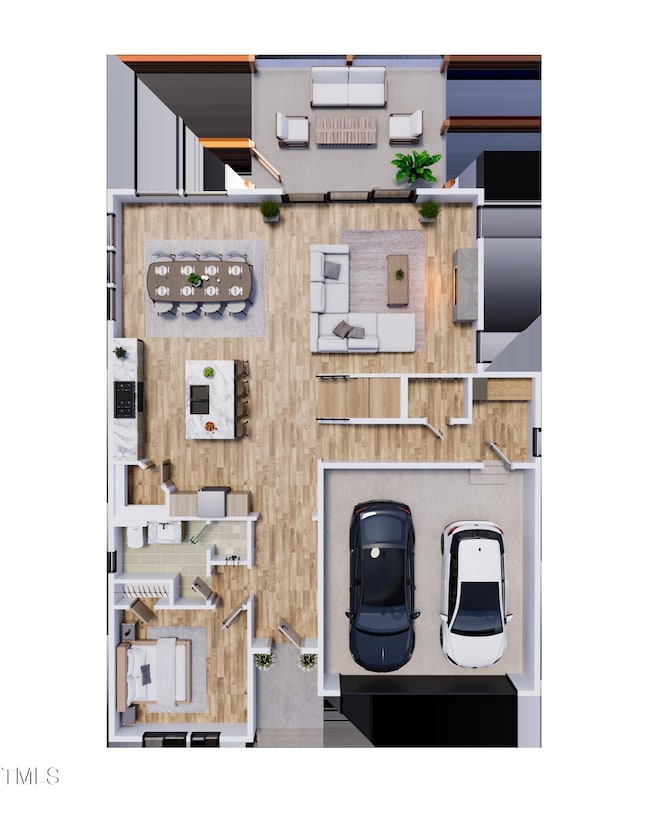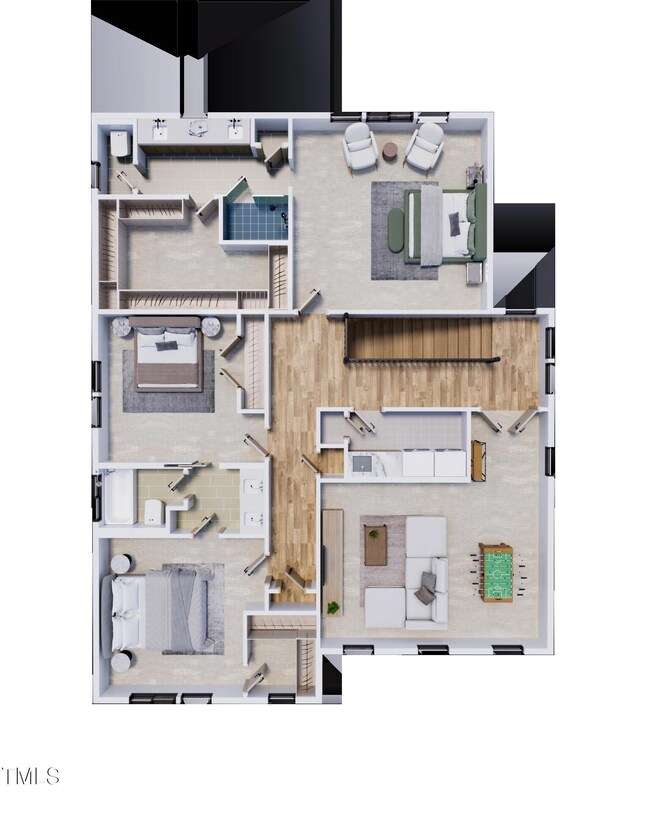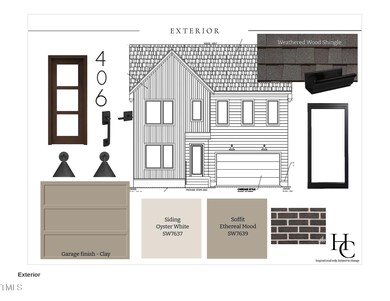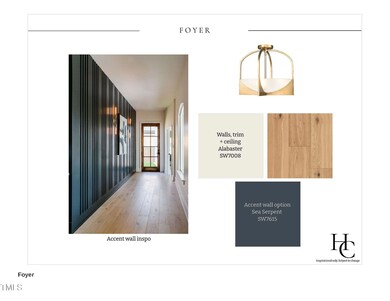
406 Columbia Dr Raleigh, NC 27604
Belvedere Park NeighborhoodEstimated payment $8,073/month
Highlights
- New Construction
- Open Floorplan
- Transitional Architecture
- Conn Elementary Rated A-
- Recreation Room
- Wood Flooring
About This Home
Creating Homes that Revolve Around You! Built by Revolution Homes and still time for some customization, this 4-bedroom, 3-bath home offers a light-filled, open layout with designer touches and accents throughout. The kitchen includes black stainless Bosch appliances, natural-tone cabinets that extend to the ceiling, a custom hood, tile backsplash, quartz countertops with waterfall edges, large island, and a spacious pantry. The downstairs guest room can easily be utilized as an office, separate from the main living area, and conveniently accessible to a full bath. Enjoy hardwood floors throughout the main level, staircase, and upstairs hallway. The family room showcases a beautifully accented fireplace flanked by natural-tone built-ins, and a large slider opening onto the screened porch for seamless entertaining and relaxation. Extra highlights include designer lighting and sconces, stylish custom tile in bathrooms, and a custom mudbench with drop zone. Upstairs offers two bedrooms with a shared buddy bath, a spacious rec room with french doors, and a dedicated laundry room. The primary suite includes a double vanity, luxurious shower, and a walk-in closet tailored to your needs. HERO certified with thoughtful energy-efficient features like a sealed crawlspace, tankless water heater, and 2x6 exterior walls deliver comfort and value behind the scenes. With a 2-car garage and quick access to parks, shopping, and downtown Raleigh, this home blends craftsmanship, sustainability, and location in one perfect package! **Renderings and design boards are inspirational only and may change during construction.**
Home Details
Home Type
- Single Family
Est. Annual Taxes
- $3,120
Year Built
- Built in 2025 | New Construction
Lot Details
- 9,520 Sq Ft Lot
- Back Yard Fenced
- Landscaped
Parking
- 2 Car Attached Garage
- Garage Door Opener
- Private Driveway
- 2 Open Parking Spaces
Home Design
- Home is estimated to be completed on 10/1/25
- Transitional Architecture
- Modernist Architecture
- Brick Exterior Construction
- Brick Foundation
- Permanent Foundation
- Block Foundation
- Frame Construction
- Architectural Shingle Roof
- HardiePlank Type
- Radiant Barrier
Interior Spaces
- 3,040 Sq Ft Home
- 2-Story Property
- Open Floorplan
- Built-In Features
- Smooth Ceilings
- Ceiling Fan
- Recessed Lighting
- Gas Fireplace
- Insulated Windows
- Sliding Doors
- Entrance Foyer
- Family Room with Fireplace
- Combination Kitchen and Dining Room
- Recreation Room
- Screened Porch
- Utility Room
- Basement
- Crawl Space
- Pull Down Stairs to Attic
- Fire and Smoke Detector
Kitchen
- Built-In Oven
- Gas Cooktop
- Range Hood
- Microwave
- Plumbed For Ice Maker
- Dishwasher
- Kitchen Island
- Granite Countertops
- Quartz Countertops
Flooring
- Wood
- Carpet
- Tile
Bedrooms and Bathrooms
- 4 Bedrooms
- Main Floor Bedroom
- Walk-In Closet
- 3 Full Bathrooms
- Double Vanity
- Low Flow Plumbing Fixtures
- Private Water Closet
- Separate Shower in Primary Bathroom
- Walk-in Shower
Laundry
- Laundry Room
- Laundry on upper level
Eco-Friendly Details
- Energy-Efficient Lighting
- Energy-Efficient Thermostat
Outdoor Features
- Patio
- Rain Gutters
Schools
- Conn Elementary School
- Ligon Middle School
- Enloe High School
Utilities
- Cooling Available
- Heat Pump System
- Natural Gas Connected
- Tankless Water Heater
- Cable TV Available
Community Details
- No Home Owners Association
- Built by Revolution Homes LLC
- Belvidere Park Subdivision
Listing and Financial Details
- Assessor Parcel Number 1714259202
Map
Home Values in the Area
Average Home Value in this Area
Tax History
| Year | Tax Paid | Tax Assessment Tax Assessment Total Assessment is a certain percentage of the fair market value that is determined by local assessors to be the total taxable value of land and additions on the property. | Land | Improvement |
|---|---|---|---|---|
| 2024 | $3,120 | $356,946 | $320,000 | $36,946 |
| 2023 | $2,936 | $267,537 | $185,000 | $82,537 |
| 2022 | $2,729 | $267,537 | $185,000 | $82,537 |
| 2021 | $2,623 | $267,537 | $185,000 | $82,537 |
| 2020 | $2,576 | $267,537 | $185,000 | $82,537 |
| 2019 | $1,972 | $168,470 | $95,000 | $73,470 |
| 2018 | $1,861 | $168,470 | $95,000 | $73,470 |
| 2017 | $1,773 | $168,470 | $95,000 | $73,470 |
| 2016 | $1,736 | $168,470 | $95,000 | $73,470 |
| 2015 | $1,332 | $126,667 | $75,000 | $51,667 |
| 2014 | $1,264 | $126,667 | $75,000 | $51,667 |
Property History
| Date | Event | Price | Change | Sq Ft Price |
|---|---|---|---|---|
| 04/10/2025 04/10/25 | For Sale | $1,399,900 | +288.9% | $460 / Sq Ft |
| 10/30/2024 10/30/24 | Sold | $360,000 | -4.0% | $469 / Sq Ft |
| 10/06/2024 10/06/24 | Pending | -- | -- | -- |
| 10/04/2024 10/04/24 | For Sale | $375,000 | -- | $488 / Sq Ft |
Deed History
| Date | Type | Sale Price | Title Company |
|---|---|---|---|
| Warranty Deed | -- | None Listed On Document |
Mortgage History
| Date | Status | Loan Amount | Loan Type |
|---|---|---|---|
| Open | $1,050,000 | Credit Line Revolving |
Similar Homes in Raleigh, NC
Source: Doorify MLS
MLS Number: 10088484
APN: 1714.10-25-9202-000
- 1817 Rankin St
- 113 Plainview Ave
- 202 Baggett Ave
- 745 Birch Arbor Cir
- 806 Edmund St
- 109 Plainview Ave
- 517 Edgecreek Ct
- 515 Edgecreek Ct
- 1012 Addison Place
- 513 Edgecreek Ct
- 512 Edgecreek Ct
- 516 Edgecreek Ct
- 1203 Brookside Dr
- 622 Glascock St
- 604 Edmund St
- 1016 Addison Place
- 269 Brookside Dr
- 299 Brookside Dr
- 341 Brookside Dr
- 287 Brookside Dr
