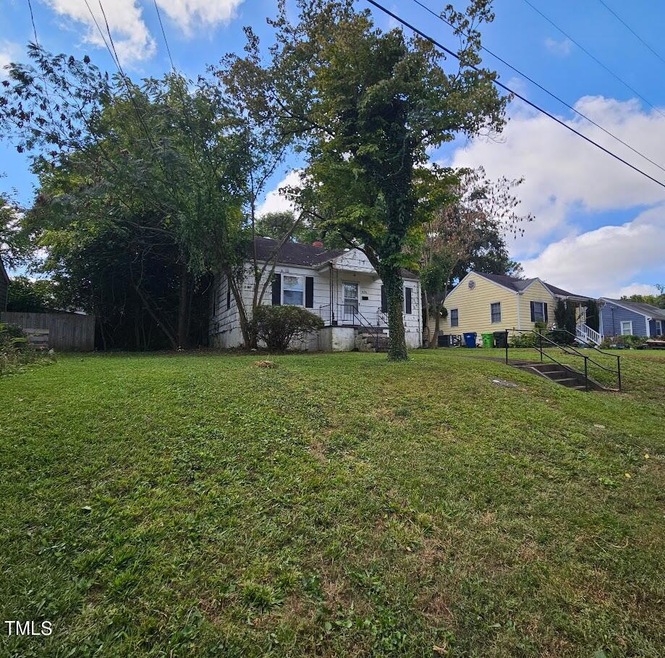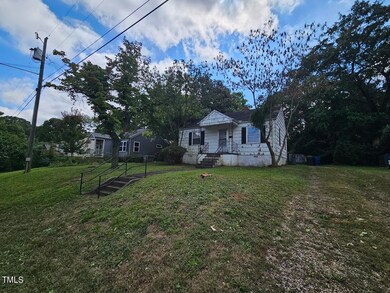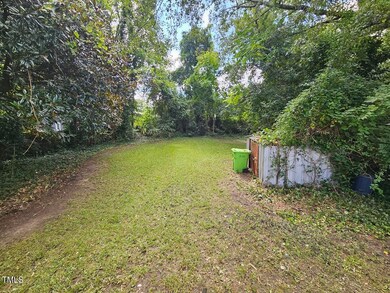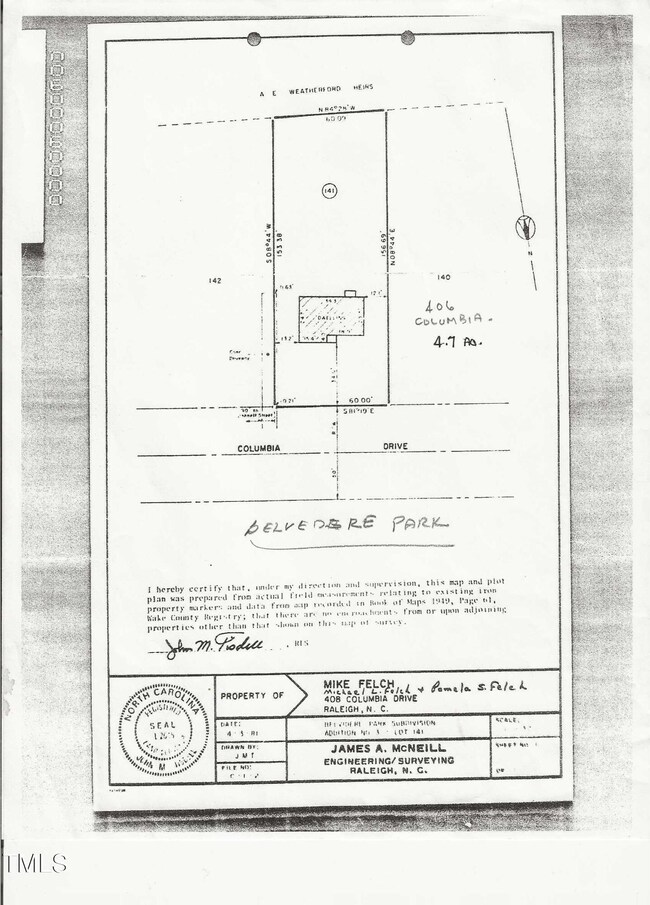
406 Columbia Dr Raleigh, NC 27604
Belvedere Park Neighborhood
2
Beds
1
Bath
768
Sq Ft
9,148
Sq Ft Lot
Highlights
- Traditional Architecture
- Wood Flooring
- 1-Story Property
- Conn Elementary Rated A-
- No HOA
- Forced Air Heating and Cooling System
About This Home
As of October 2024Builders and investors, here's a great opportunity in ITB for a teardown or extensive renovation. This prime location is within walking distance to Conn Elementary, as well as nearby parks, restaurants, and breweries. You'll also be just minutes from the rapidly developing Atlantic Avenue and Capital Boulevard corridor. The property boasts a spacious, deep lot and is being sold as-is.
Home Details
Home Type
- Single Family
Est. Annual Taxes
- $3,120
Year Built
- Built in 1949
Home Design
- Traditional Architecture
- Block Foundation
- Shingle Roof
Interior Spaces
- 768 Sq Ft Home
- 1-Story Property
- Basement
- Crawl Space
Flooring
- Wood
- Vinyl
Bedrooms and Bathrooms
- 2 Bedrooms
- 1 Full Bathroom
Schools
- Conn Elementary School
- Ligon Middle School
- Enloe High School
Additional Features
- 9,148 Sq Ft Lot
- Forced Air Heating and Cooling System
Community Details
- No Home Owners Association
- Belvidere Park Subdivision
Listing and Financial Details
- Assessor Parcel Number 140
Map
Create a Home Valuation Report for This Property
The Home Valuation Report is an in-depth analysis detailing your home's value as well as a comparison with similar homes in the area
Home Values in the Area
Average Home Value in this Area
Property History
| Date | Event | Price | Change | Sq Ft Price |
|---|---|---|---|---|
| 04/10/2025 04/10/25 | For Sale | $1,399,900 | +288.9% | $460 / Sq Ft |
| 10/30/2024 10/30/24 | Sold | $360,000 | -4.0% | $469 / Sq Ft |
| 10/06/2024 10/06/24 | Pending | -- | -- | -- |
| 10/04/2024 10/04/24 | For Sale | $375,000 | -- | $488 / Sq Ft |
Source: Doorify MLS
Tax History
| Year | Tax Paid | Tax Assessment Tax Assessment Total Assessment is a certain percentage of the fair market value that is determined by local assessors to be the total taxable value of land and additions on the property. | Land | Improvement |
|---|---|---|---|---|
| 2024 | $3,120 | $356,946 | $320,000 | $36,946 |
| 2023 | $2,936 | $267,537 | $185,000 | $82,537 |
| 2022 | $2,729 | $267,537 | $185,000 | $82,537 |
| 2021 | $2,623 | $267,537 | $185,000 | $82,537 |
| 2020 | $2,576 | $267,537 | $185,000 | $82,537 |
| 2019 | $1,972 | $168,470 | $95,000 | $73,470 |
| 2018 | $1,861 | $168,470 | $95,000 | $73,470 |
| 2017 | $1,773 | $168,470 | $95,000 | $73,470 |
| 2016 | $1,736 | $168,470 | $95,000 | $73,470 |
| 2015 | $1,332 | $126,667 | $75,000 | $51,667 |
| 2014 | $1,264 | $126,667 | $75,000 | $51,667 |
Source: Public Records
Mortgage History
| Date | Status | Loan Amount | Loan Type |
|---|---|---|---|
| Open | $1,050,000 | Credit Line Revolving |
Source: Public Records
Deed History
| Date | Type | Sale Price | Title Company |
|---|---|---|---|
| Warranty Deed | -- | None Listed On Document |
Source: Public Records
Similar Homes in the area
Source: Doorify MLS
MLS Number: 10056372
APN: 1714.10-25-9202-000
Nearby Homes
- 1817 Rankin St
- 113 Plainview Ave
- 202 Baggett Ave
- 745 Birch Arbor Cir
- 806 Edmund St
- 109 Plainview Ave
- 517 Edgecreek Ct
- 515 Edgecreek Ct
- 1012 Addison Place
- 513 Edgecreek Ct
- 512 Edgecreek Ct
- 516 Edgecreek Ct
- 1203 Brookside Dr
- 622 Glascock St
- 604 Edmund St
- 1016 Addison Place
- 269 Brookside Dr
- 299 Brookside Dr
- 341 Brookside Dr
- 287 Brookside Dr



