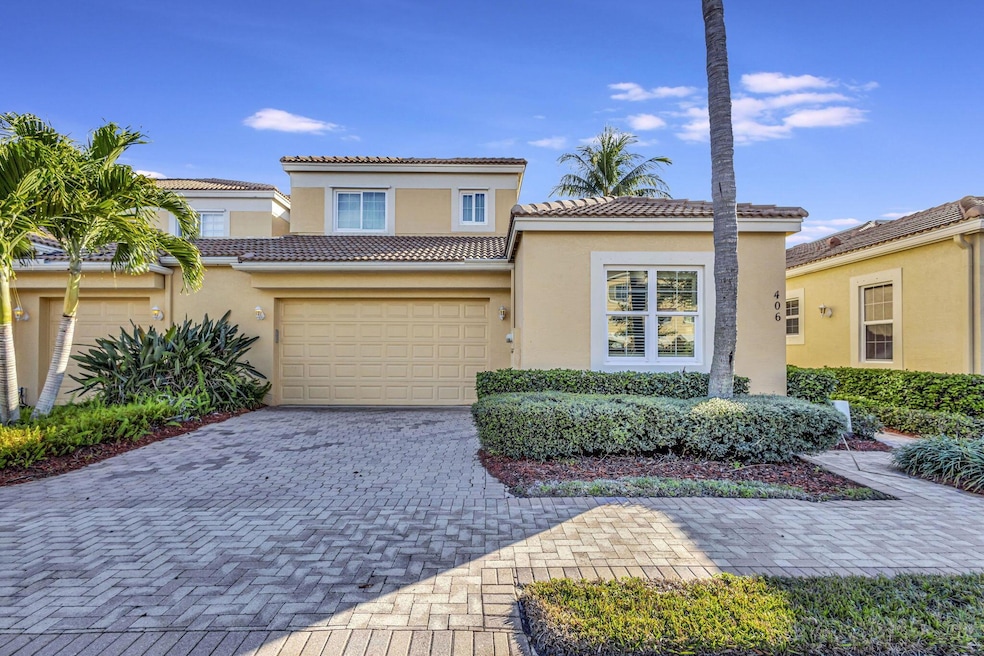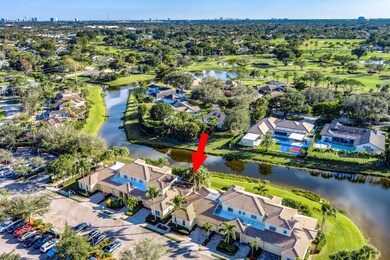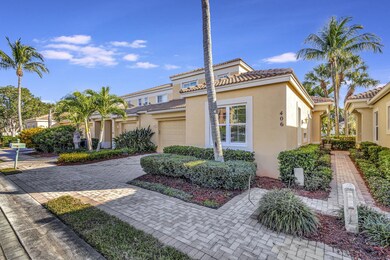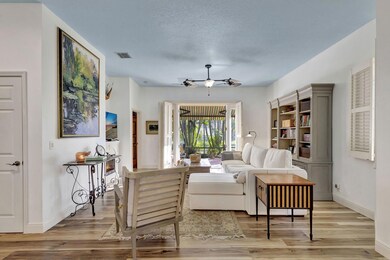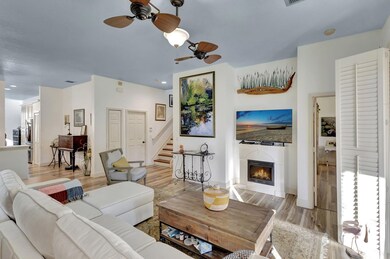
406 Commons Way Palm Beach Gardens, FL 33418
Ballenisles NeighborhoodHighlights
- River View
- Wood Flooring
- Den
- Timber Trace Elementary School Rated A
- High Ceiling
- Formal Dining Room
About This Home
As of April 2025Beautifully Renovated 3BR, 2BA, Townhome w/2 Car Garage, Large Screened in Lanai with Peaceful Water Views. 1st Floor Master Suite w/River Views Boasts Large Custom California Closet, Luxurious Spa-like Bath w/Marble Floors, Silestone Vanity & Oversized Frameless Shower. The Spacious Living Room w/Wood Flooring Throughout & French Doors That Open to Lanai w/Retractable Awning, an Inviting Atmosphere Perfect for Relaxation or Entertaining. Home also Offers a Separate Dining Area, Open Kitchen w/Stainless Steel Appliances, Wood Cabinets, Granite Countertops and an Extended area for an Office/Den. Home has Impact Windows & Doors Throughout, 10' Ceilings, Plantation Shutters, Engineered Wood on Stairs & Hallway to 2nd Floor Which Offers 2 Bedrooms, Split Floorplan & 2nd Bath. Close to Fine.
Townhouse Details
Home Type
- Townhome
Est. Annual Taxes
- $3,272
Year Built
- Built in 2007
Lot Details
- 3,232 Sq Ft Lot
- River Front
- Sprinkler System
HOA Fees
- $270 Monthly HOA Fees
Parking
- 2 Car Attached Garage
- Garage Door Opener
- Driveway
- Guest Parking
Home Design
- Barrel Roof Shape
Interior Spaces
- 1,776 Sq Ft Home
- 2-Story Property
- Built-In Features
- High Ceiling
- Ceiling Fan
- Plantation Shutters
- French Doors
- Formal Dining Room
- Den
- River Views
- Home Security System
Kitchen
- Breakfast Bar
- Built-In Oven
- Electric Range
- Microwave
- Dishwasher
- Disposal
Flooring
- Wood
- Carpet
- Laminate
Bedrooms and Bathrooms
- 3 Bedrooms
- Split Bedroom Floorplan
- Closet Cabinetry
- Walk-In Closet
- Separate Shower in Primary Bathroom
Laundry
- Laundry Room
- Washer and Dryer
Outdoor Features
- Patio
Schools
- Timber Trace Elementary School
- Watson B. Duncan Middle School
- Palm Beach Gardens High School
Utilities
- Central Heating and Cooling System
- Electric Water Heater
- Cable TV Available
Listing and Financial Details
- Assessor Parcel Number 52424211340000050
Community Details
Overview
- Association fees include common areas, ground maintenance
- 62 Units
- Pga Commons Subdivision
Recreation
- Trails
Pet Policy
- Pets Allowed
Security
- Impact Glass
Map
Home Values in the Area
Average Home Value in this Area
Property History
| Date | Event | Price | Change | Sq Ft Price |
|---|---|---|---|---|
| 04/15/2025 04/15/25 | Sold | $615,000 | 0.0% | $346 / Sq Ft |
| 02/03/2025 02/03/25 | For Sale | $615,000 | -- | $346 / Sq Ft |
Tax History
| Year | Tax Paid | Tax Assessment Tax Assessment Total Assessment is a certain percentage of the fair market value that is determined by local assessors to be the total taxable value of land and additions on the property. | Land | Improvement |
|---|---|---|---|---|
| 2024 | $3,272 | $218,270 | -- | -- |
| 2023 | $3,200 | $211,913 | $0 | $0 |
| 2022 | $3,175 | $205,741 | $0 | $0 |
| 2021 | $3,182 | $199,749 | $0 | $0 |
| 2020 | $3,156 | $196,991 | $0 | $0 |
| 2019 | $3,106 | $192,562 | $0 | $0 |
| 2018 | $2,952 | $188,972 | $0 | $0 |
| 2017 | $2,930 | $185,085 | $0 | $0 |
| 2016 | $2,926 | $181,278 | $0 | $0 |
| 2015 | $2,992 | $180,018 | $0 | $0 |
| 2014 | $3,013 | $178,589 | $0 | $0 |
Mortgage History
| Date | Status | Loan Amount | Loan Type |
|---|---|---|---|
| Open | $412,500 | Reverse Mortgage Home Equity Conversion Mortgage |
Deed History
| Date | Type | Sale Price | Title Company |
|---|---|---|---|
| Quit Claim Deed | -- | Capital Abstract & Title | |
| Special Warranty Deed | $289,900 | Attorney | |
| Quit Claim Deed | -- | Attorney |
Similar Homes in Palm Beach Gardens, FL
Source: BeachesMLS
MLS Number: R11058471
APN: 52-42-42-11-34-000-0050
- 5188 Woodland Lakes Dr Unit 1370
- 5188 Woodland Lakes Dr Unit 337
- 5013 Sesame St
- 5250 Woodland Lakes Dr Unit 1310
- 5020 Cayenne Ln
- 4849 Pointe Midtown Rd
- 5344 Woodland Lakes Dr Unit 120
- 5344 Woodland Lakes Dr Unit 221
- 5344 Woodland Lakes Dr Unit 223
- 1036 Piccadilly St
- 5350 Woodland Lakes Dr Unit 2090
- 4829 Pointe Midtown Rd
- 4821 Pointe Midtown Rd
- 11453 Pointe Midtown Dr
- 4924 Pointe Midtown Way
- 5390 Woodland Lakes Dr Unit 105
- 4325 Magnolia St
- 1120 Piccadilly St
- 5097 Thyme Dr
- 1136 Piccadilly St
