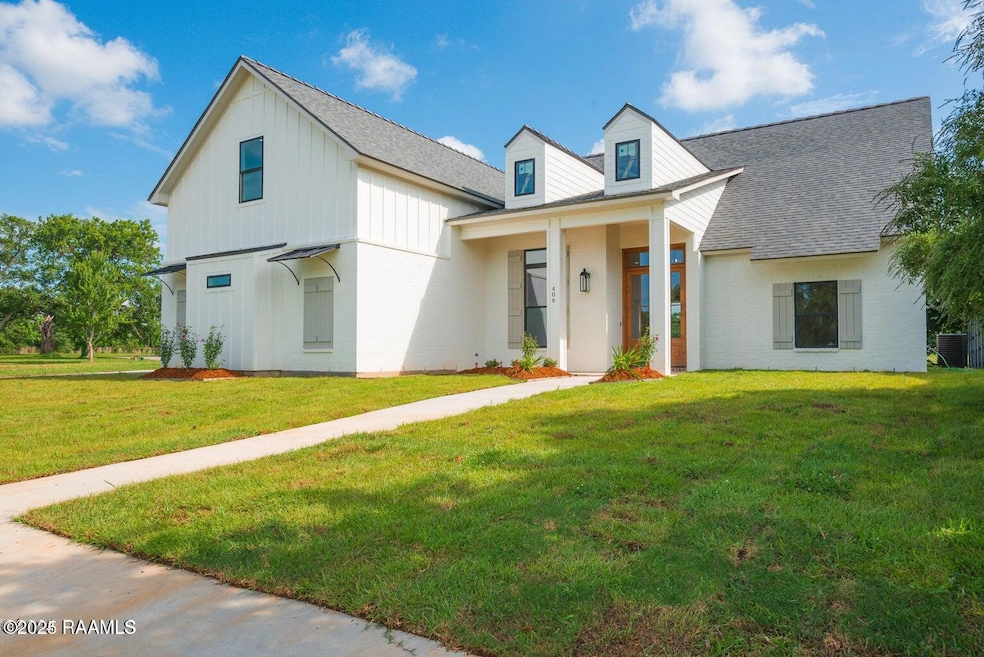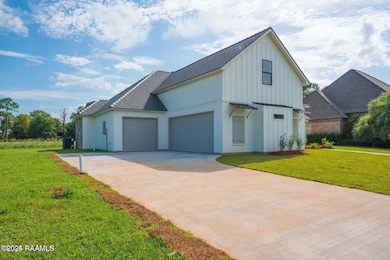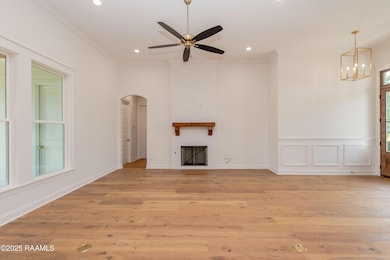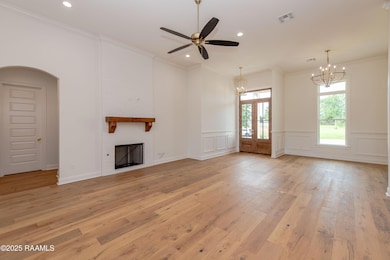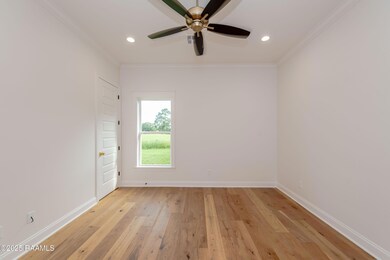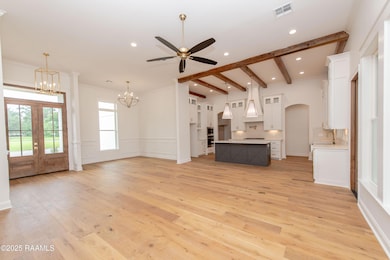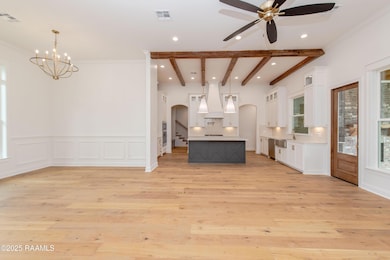406 Dunnottar Place Lafayette, LA 70503
Acadiana Wood NeighborhoodHighlights
- New Construction
- Freestanding Bathtub
- Outdoor Fireplace
- Broadmoor Elementary School Rated A-
- Traditional Architecture
- Wood Flooring
About This Home
Welcome to an Elegant home built by AM Design & Construction. This 4 Bedroom 3.5 bathrooms home features, OPEN Floor Plan, Designer Fixtures, Gas Fireplaces, True HardWood Beams, Wainscoting Accents, Large Island, Bar Area with Glass Cabinets, Stainless Steel Farmhouse Sink, Gas Cooktop, Wall Oven, Pot Filler, Upper Glass Cabinets, Walk in Pantry, Soaker Tub, Walk Through Shower with a Rain Shower Head, Master Closet has Multiple Dressers and Pull Down Rods, Laundry Room with a Sink and that is connected to the Master Closet, Full Desk Area, Tiled Spare Tub, Drop off area near Garage, Large Garage with Extra Storage, 3 Hallway Closets for Extra Storage inside, Patio has Sink, Mini Fridge, Gas Grill, Brick Fireplace, Storage Area, Tongue & Groove Wood Ceiling, Half Bathroom, and has a Very Large backyard
Home Details
Home Type
- Single Family
Est. Annual Taxes
- $974
Lot Details
- 0.26 Acre Lot
- Lot Dimensions are 90 x 128
- Property is Fully Fenced
- Wood Fence
- Landscaped
HOA Fees
- $45 Monthly HOA Fees
Parking
- 3 Car Garage
- Garage Door Opener
Home Design
- New Construction
- Traditional Architecture
- Slab Foundation
- Composition Roof
Interior Spaces
- 2,690 Sq Ft Home
- 2-Story Property
- Built-In Features
- Built-In Desk
- Crown Molding
- Beamed Ceilings
- High Ceiling
- Ceiling Fan
- 2 Fireplaces
- Ventless Fireplace
- Gas Fireplace
- Double Pane Windows
- Attic Access Panel
- Washer and Electric Dryer Hookup
Kitchen
- Walk-In Pantry
- Gas Cooktop
- Stove
- Microwave
- Dishwasher
- Kitchen Island
- Disposal
Flooring
- Wood
- Vinyl Plank
Bedrooms and Bathrooms
- 4 Bedrooms
- Walk-In Closet
- Double Vanity
- Freestanding Bathtub
- Separate Shower
Outdoor Features
- Covered patio or porch
- Outdoor Fireplace
- Outdoor Kitchen
- Exterior Lighting
- Outdoor Grill
Schools
- Broadmoor Elementary School
- Edgar Martin Middle School
- Comeaux High School
Utilities
- Central Heating and Cooling System
- Heating System Uses Natural Gas
- Fiber Optics Available
- Cable TV Available
Listing and Financial Details
- 24 Month Lease Term
- Available 1/15/25
- Tax Lot L34
Community Details
Overview
- Stonehaven On The River Subdivision
Recreation
- Community Pool
Pet Policy
- Call for details about the types of pets allowed
Map
Source: REALTOR® Association of Acadiana
MLS Number: 25000518
APN: 6125109
- 101 Hunters Gate Ct
- 102 Croft Row
- 119 Croft Row
- 110 Croft Row
- 121 Croft Row
- 200 Dunvegan Ct
- 300 Dunvegan Ct
- 104 Ballantre Rd
- 516 E Broussard Rd
- 311 Dunvegan Ct
- 320 Dunvegan Ct
- 323 Dunvegan Ct
- 119 Longfellow Dr
- 112 Sanctuary Ln
- 400 Croft Row
- 116 Sanctuary Ln
- 100 Sanctuary Ln
- 114 Sanctuary Ln
- 305 Sanctuary Ln
- 622 Bellevue Plantation Rd
