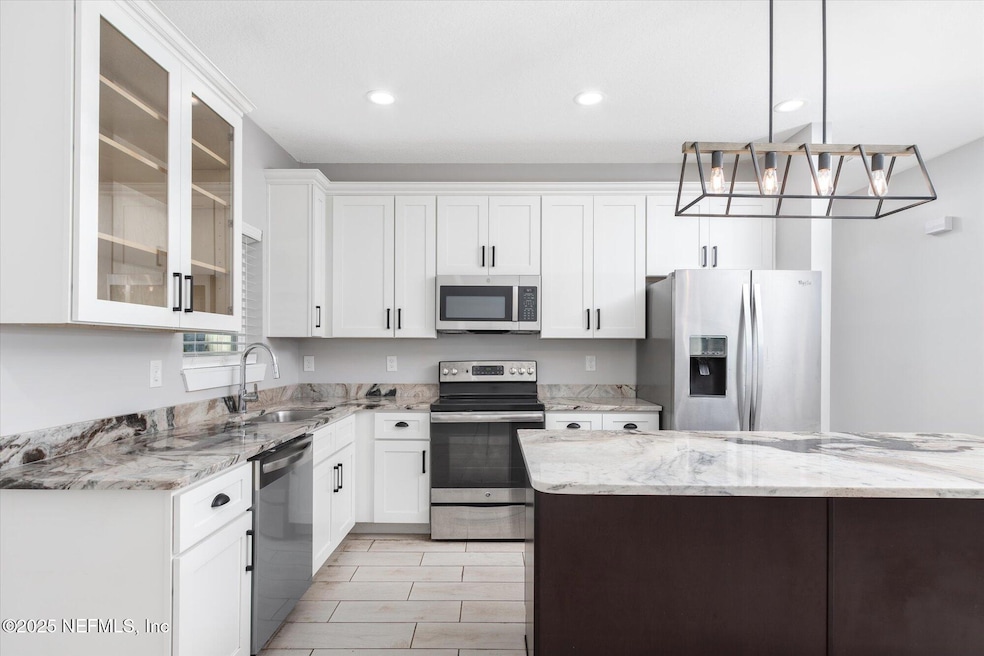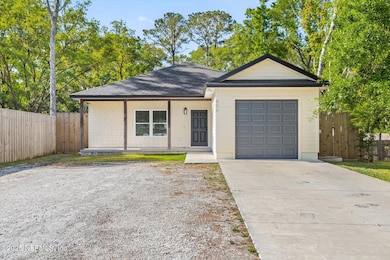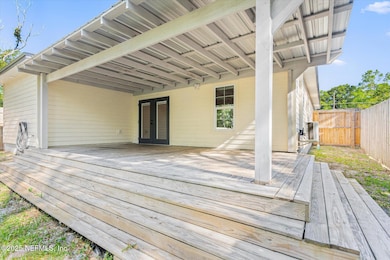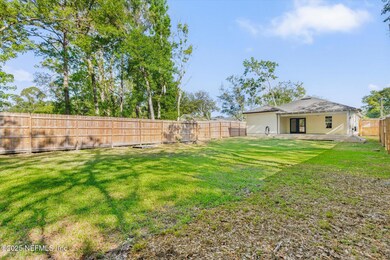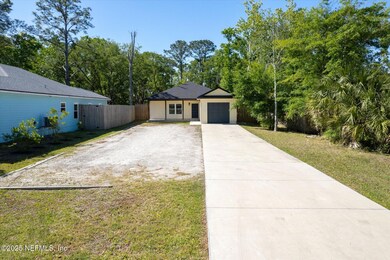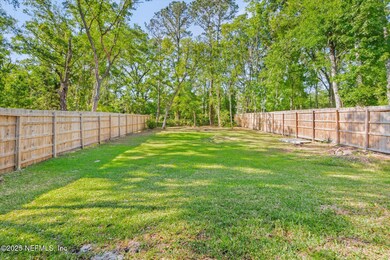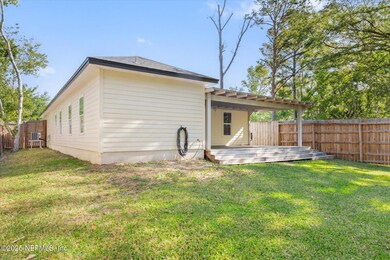
406 E Cochran Ave Hastings, FL 32145
Hastings NeighborhoodEstimated payment $2,170/month
Highlights
- No HOA
- Central Heating and Cooling System
- 1-Story Property
- Gamble Rogers Middle School Rated A-
- 1 Car Garage
About This Home
Looking for peace, privacy, and top-rated St. Johns County schools — without the restrictions of an HOA? Welcome to your dream home! This 3-bedroom, 2-bath Mallard Model by Ancient City Construction features one of their most popular open floor plans, offering 1,207 square feet of thoughtfully designed indoor living space just minutes from downtown Hastings. This move-in-ready home is packed with modern upgrades: 36'' cabinetry with crown molding, granite countertops throughout, chef island with drawers and cabinets, ceramic plank tile flooring, tiled showers, chrome fixtures in kitchen and black hardware and ultra-modern above-countertop glass bowl sinks in bathrooms, and a full stainless steel appliance package (stove, refrigerator, and dishwasher included) PLUS washer and dryer installed! This home also boasts an additional air conditioned versatile bonus space that can be an office or hobby room, just before the entrance to the covered deck and private fenced back yard. Situated on a mature, tree-lined large lot (.37 acre), the backyard is a fenced in private wooded retreat and since it's not a preserve, your imagination can run wild! Add a pool, build a fire pit, create wooded trails, or design a treehouse or cabana - the possibilities are endless.
Additional features include city water and sewer. Enjoy a quiet, established neighborhood just 20 minutes from St. Augustine, with easy access to Palatka and I-95.
Please drive down Main Street Hastings to see how close you are to downtown! The new library is going in directly across from where Cochran starts!
Don't miss this rare find!
Home Details
Home Type
- Single Family
Est. Annual Taxes
- $2,638
Year Built
- Built in 2022
Parking
- 1 Car Garage
- Garage Door Opener
Interior Spaces
- 1,207 Sq Ft Home
- 1-Story Property
Kitchen
- Electric Oven
- Electric Cooktop
- Dishwasher
- Disposal
Bedrooms and Bathrooms
- 3 Bedrooms
- 2 Full Bathrooms
Additional Features
- 0.36 Acre Lot
- Central Heating and Cooling System
Community Details
- No Home Owners Association
- Hastings Subdivision
Listing and Financial Details
- Assessor Parcel Number 0425500100
Map
Home Values in the Area
Average Home Value in this Area
Tax History
| Year | Tax Paid | Tax Assessment Tax Assessment Total Assessment is a certain percentage of the fair market value that is determined by local assessors to be the total taxable value of land and additions on the property. | Land | Improvement |
|---|---|---|---|---|
| 2024 | $2,996 | $190,105 | $14,154 | $175,951 |
| 2023 | $2,996 | $215,997 | $14,154 | $201,843 |
| 2022 | $413 | $13,860 | $13,860 | $0 |
| 2021 | $123 | $9,375 | $0 | $0 |
| 2020 | $125 | $9,375 | $0 | $0 |
| 2019 | $131 | $9,375 | $0 | $0 |
Property History
| Date | Event | Price | Change | Sq Ft Price |
|---|---|---|---|---|
| 04/20/2025 04/20/25 | For Sale | $349,500 | -- | $290 / Sq Ft |
Deed History
| Date | Type | Sale Price | Title Company |
|---|---|---|---|
| Warranty Deed | $350,000 | Land Title Of America | |
| Warranty Deed | $160,000 | Land Title Of America Inc |
Mortgage History
| Date | Status | Loan Amount | Loan Type |
|---|---|---|---|
| Previous Owner | $240,000 | New Conventional | |
| Previous Owner | $320,000 | Construction |
Similar Homes in Hastings, FL
Source: realMLS (Northeast Florida Multiple Listing Service)
MLS Number: 2081766
APN: 042550-0100
- 0 N Peachtree St Unit F10445497
- 304 Park Ave
- 410 N Carolina
- 212 E Saint Johns Ave
- 218 E Saint Johns Ave
- 125 N Main St
- 521 N Main St
- 118 E Manson Rd
- 112 E Manson Rd
- 114 E Manson Rd
- 216 W Fox St
- 218 W Fox St
- 701 N Main St
- 715 Hensley St
- 216 W Vivian Dr
- 615 Merkerson St
- 615 Daniels St
- 8370 Hastings Blvd
- 8360 Smith Rd
- 7120 County Road 13 S
