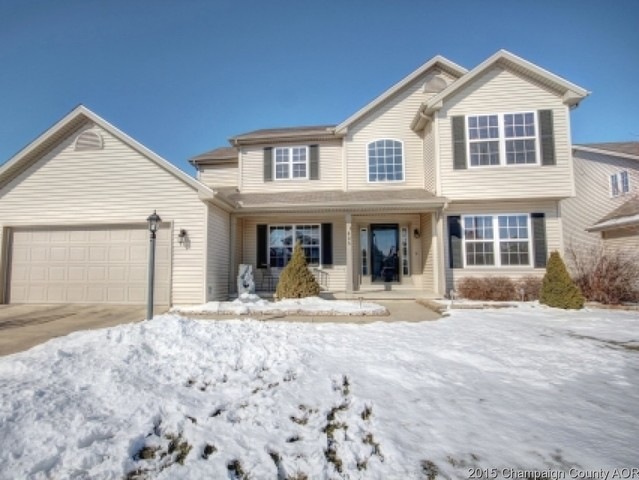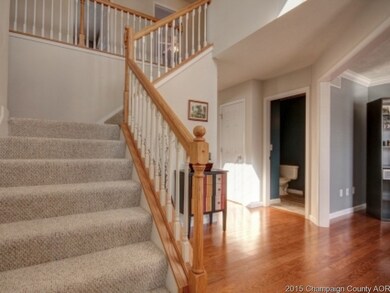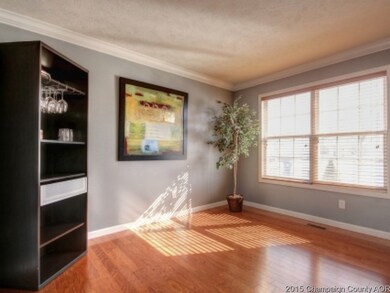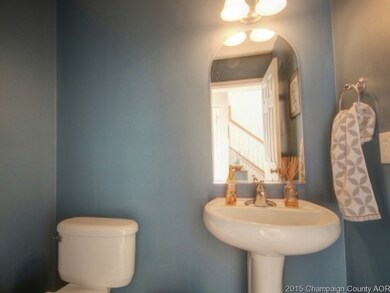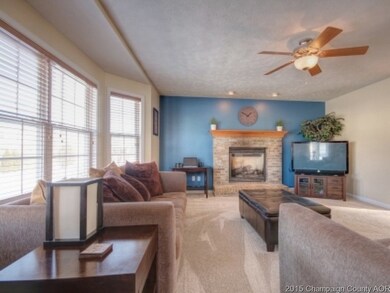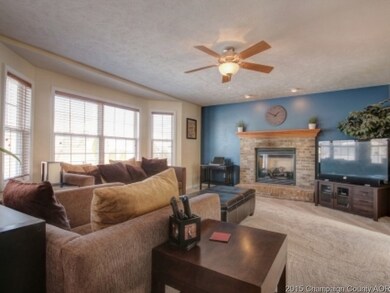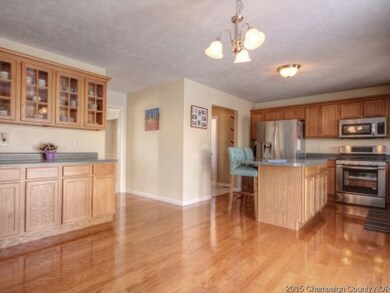
Highlights
- Traditional Architecture
- Whirlpool Bathtub
- Porch
- Central High School Rated A
- Walk-In Pantry
- Attached Garage
About This Home
As of September 2023Gracious 2 story foyer welcomes you to this 4BR, 2.5BA home in popular Prairie Fields Subdivision in Savoy 1/2 block from school & park. New HW floors as you enter flow into the office w/adjacent fully updated 1/2 bath featuring ceramic tile floors. Relax by the warmth of the FP in the spacious family room boasting a bay bow window & new plush carpet. Family room & kitchen combo is perfect for the cook that doesn t want to be separated from family & guests. Kitchen boasts all new, stainless steel appliances, island w/breakfast bar, dinette area & large pantry. Enjoy your privacy in the master suite w/oversized walk-in closet & a bathroom to spoil you (jetted garden tub, separate shower, double sinks w/vanity area) This one won t last long!
Home Details
Home Type
- Single Family
Est. Annual Taxes
- $7,040
Year Built
- 2005
Lot Details
- Southern Exposure
HOA Fees
- $13 per month
Parking
- Attached Garage
Home Design
- Traditional Architecture
- Vinyl Siding
Interior Spaces
- Dry Bar
- Gas Log Fireplace
- Partially Finished Basement
- Basement Fills Entire Space Under The House
- Dryer
Kitchen
- Breakfast Bar
- Walk-In Pantry
- Oven or Range
- Range Hood
- Microwave
- Dishwasher
- Disposal
Bedrooms and Bathrooms
- Walk-In Closet
- Primary Bathroom is a Full Bathroom
- Whirlpool Bathtub
Outdoor Features
- Patio
- Porch
Utilities
- Forced Air Heating and Cooling System
- Heating System Uses Gas
Map
Home Values in the Area
Average Home Value in this Area
Property History
| Date | Event | Price | Change | Sq Ft Price |
|---|---|---|---|---|
| 09/29/2023 09/29/23 | Sold | $406,330 | +12.9% | $175 / Sq Ft |
| 09/01/2023 09/01/23 | Pending | -- | -- | -- |
| 08/27/2023 08/27/23 | For Sale | $360,000 | +24.2% | $155 / Sq Ft |
| 06/30/2020 06/30/20 | Sold | $289,900 | 0.0% | $119 / Sq Ft |
| 06/02/2020 06/02/20 | Pending | -- | -- | -- |
| 05/28/2020 05/28/20 | For Sale | $289,900 | +14.1% | $119 / Sq Ft |
| 05/11/2015 05/11/15 | Sold | $254,000 | -0.4% | $106 / Sq Ft |
| 03/11/2015 03/11/15 | Pending | -- | -- | -- |
| 02/25/2015 02/25/15 | For Sale | $255,000 | +5.8% | $106 / Sq Ft |
| 02/27/2014 02/27/14 | Sold | $241,000 | -3.6% | $105 / Sq Ft |
| 02/03/2014 02/03/14 | Pending | -- | -- | -- |
| 11/15/2013 11/15/13 | For Sale | $249,900 | -- | $109 / Sq Ft |
Tax History
| Year | Tax Paid | Tax Assessment Tax Assessment Total Assessment is a certain percentage of the fair market value that is determined by local assessors to be the total taxable value of land and additions on the property. | Land | Improvement |
|---|---|---|---|---|
| 2023 | $7,040 | $98,610 | $18,760 | $79,850 |
| 2022 | $6,706 | $91,990 | $17,500 | $74,490 |
| 2021 | $6,542 | $90,360 | $17,190 | $73,170 |
| 2020 | $2 | $89,470 | $17,020 | $72,450 |
| 2019 | $6,031 | $87,980 | $16,740 | $71,240 |
| 2018 | $6,031 | $84,860 | $16,740 | $68,120 |
| 2017 | $2,547 | $84,010 | $16,740 | $67,270 |
| 2016 | $5,094 | $81,010 | $16,740 | $64,270 |
| 2015 | $5,094 | $81,010 | $16,740 | $64,270 |
| 2014 | $4,722 | $72,940 | $16,740 | $56,200 |
| 2013 | $4,646 | $72,940 | $16,740 | $56,200 |
Mortgage History
| Date | Status | Loan Amount | Loan Type |
|---|---|---|---|
| Open | $284,431 | New Conventional | |
| Previous Owner | $231,920 | New Conventional | |
| Previous Owner | $254,000 | VA | |
| Previous Owner | $192,800 | New Conventional | |
| Previous Owner | $23,350 | Credit Line Revolving | |
| Previous Owner | $23,350 | Credit Line Revolving | |
| Previous Owner | $186,800 | Purchase Money Mortgage | |
| Previous Owner | $192,026 | Construction |
Deed History
| Date | Type | Sale Price | Title Company |
|---|---|---|---|
| Deed | $406,500 | Illinois Title Group | |
| Warranty Deed | $406,500 | None Listed On Document | |
| Warranty Deed | $290,000 | Allied Capital Title | |
| Interfamily Deed Transfer | -- | None Available | |
| Corporate Deed | $233,500 | -- | |
| Warranty Deed | $45,000 | -- |
Similar Home in Savoy, IL
Source: Midwest Real Estate Data (MRED)
MLS Number: MRD09467385
APN: 03-20-36-436-024
- 304 Dropseed Dr
- 501 Sunflower St
- 105 Gentian
- 104 Yorkminster Ln Unit 10
- 103 Yorkminster Ln Unit 9
- 110 Sunflower St
- 210 Denton Dr
- 411 Newhaven Ln
- 52 Chestnut Ct
- 1505 Winterberry Rd
- 302 Goldenrod Dr
- 306 Sutton St
- 502 Wesley Ave
- 313 W Church St
- 612 N Clarendon Ct
- 409 Sutton St
- 1004 Cascade Dr
- 10 Fletcher Ct
- 1419 Quail Run Dr Unit 1
- 5 Cedar Grove Ct
