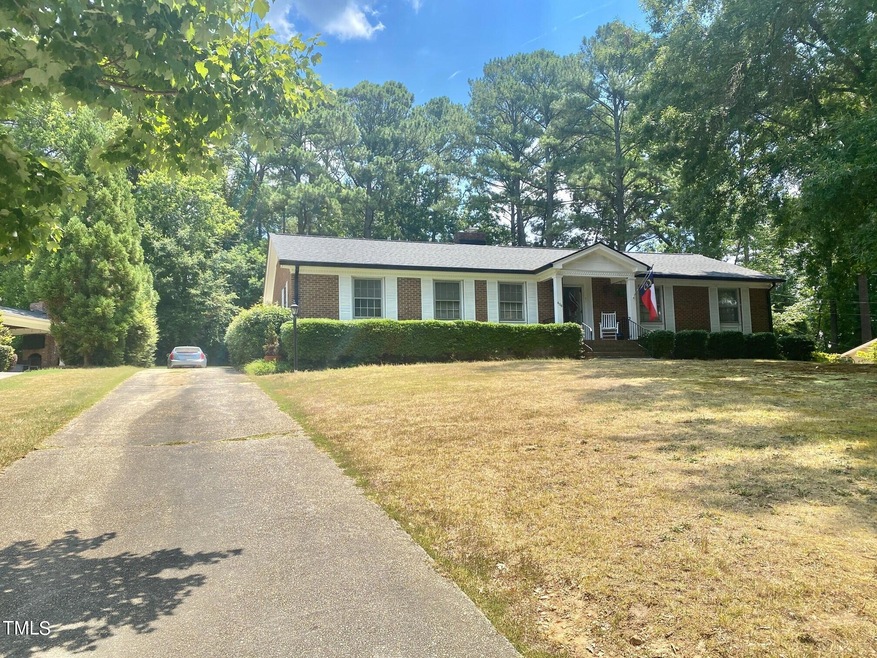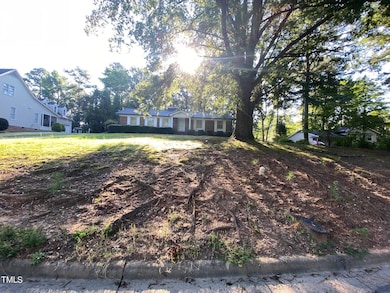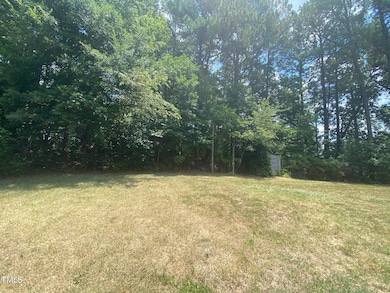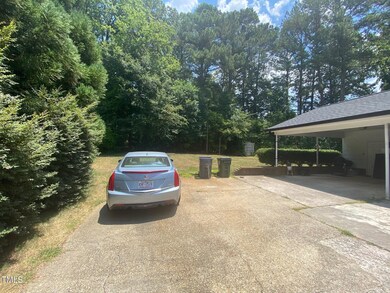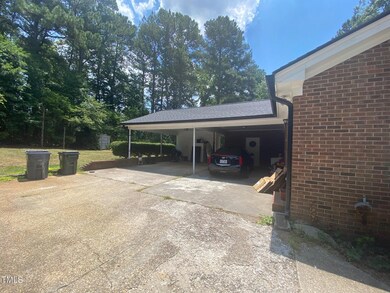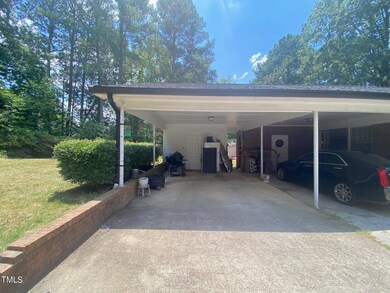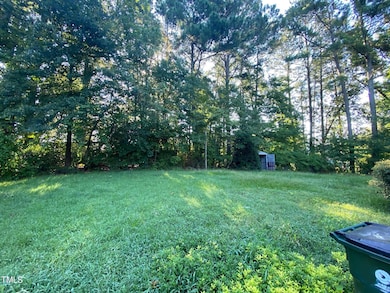
Highlights
- 0.52 Acre Lot
- Colonial Architecture
- No HOA
- Baucom Elementary School Rated A
- Wood Flooring
- Fireplace
About This Home
As of December 2024BUYERS AGENT WELCOME!
WELCOME TO 406 HILLCREST Road AND 206 HINTON St, AND 108/110 N MASON St (MLS NUMBER IS 1005897) APEX, TOTAL PACKAGE PRICE $1,699,999.00 a one-of-a-kind opportunity offering exceptional potential for redevelopment or renovation.
3 PRIME, APEX DOWNTOWN LOCATIONS, Walking distance to downtown. SOLD ONLY AS A PACKAGE OF 3 PROPERTIES, ONE DUPLEX AND 2 HOUSES,
1. duplex 108/110 N Mason St., Apex, 4 LOTS, .47 ACRES, please refer to the survey for questions. Duplex has 2 bedrooms per side, 1 bathroom per side, fixer upper, flat lot, no encroachments. Sold AS-IS. 2079 SQ FT, BUILT IN 1966. Deeded 4 lots, lots 9-12 in 1946.
2. 406 Hillcrest Road (Information in this listing), Apex, this property is a fixer upper, incredible downtown location, subdivide with .52 acres, encroachment on driveway 0.5, contact Liz at planning/zoning, survey attached, no encroachments found, backs up to new school, 2 car carports with storage, newer roof, Lot has slight slope in front yard, Sold AS-IS. 1854 SQ FT. BUILT IN 1969. SLIGHT SLOPING IN FRONT YARD.
3. 206 Hinton St, Apex. (Not in a separate listing but included with 406 Hillcrest listing only in remarks.) Hinton details, built 1959, Pin-0742320161, deed acres, 0.54, survey included, possible subdivide, property description-LO3 N PT 4 W A PEEBLES SUB, TAX VALUE-$383,548.00, Tax annual amount-2024-$2844.37, 3 bedrooms, 1.5 bathrooms, 1 carport, 6 total rooms, sq feet-1494, crawl space, ranch, scuttle attic, heating-FWA, Central air, foundation wall-brick, exterior walls-brick, double hung windows-org., home is total fixer. Contact Liz at planning/zoning to subdivide, no easements found. Sold AS-IS.
Home Details
Home Type
- Single Family
Est. Annual Taxes
- $3,452
Year Built
- Built in 1969
Lot Details
- 0.52 Acre Lot
- Corners Of The Lot Have Been Marked
- Gentle Sloping Lot
- Back and Front Yard
- May Be Possible The Lot Can Be Split Into 2+ Parcels
Home Design
- Colonial Architecture
- Ranch Style House
- Fixer Upper
- Brick Exterior Construction
- Shingle Roof
- Lead Paint Disclosure
Interior Spaces
- 1,854 Sq Ft Home
- Ceiling Fan
- Chandelier
- Fireplace
- Entrance Foyer
- Scuttle Attic Hole
- Washer and Electric Dryer Hookup
Kitchen
- Oven
- Range
- Dishwasher
- Laminate Countertops
Flooring
- Wood
- Carpet
- Laminate
- Tile
Bedrooms and Bathrooms
- 3 Bedrooms
- 2 Full Bathrooms
- Bathtub with Shower
- Shower Only
Parking
- 4 Parking Spaces
- 2 Carport Spaces
- Paved Parking
- 4 Open Parking Spaces
Outdoor Features
- Outdoor Storage
- Front Porch
Schools
- Wake County Schools Elementary And Middle School
- Wake County Schools High School
Utilities
- Forced Air Heating and Cooling System
- Heating System Uses Natural Gas
- Water Heater
Community Details
- No Home Owners Association
- Dogwood Acres Subdivision
Listing and Financial Details
- Assessor Parcel Number 0742227947
Map
Home Values in the Area
Average Home Value in this Area
Property History
| Date | Event | Price | Change | Sq Ft Price |
|---|---|---|---|---|
| 12/27/2024 12/27/24 | Sold | $1,150,000 | +1.5% | $620 / Sq Ft |
| 10/19/2024 10/19/24 | Pending | -- | -- | -- |
| 10/18/2024 10/18/24 | For Sale | $1,133,333 | -- | $611 / Sq Ft |
Tax History
| Year | Tax Paid | Tax Assessment Tax Assessment Total Assessment is a certain percentage of the fair market value that is determined by local assessors to be the total taxable value of land and additions on the property. | Land | Improvement |
|---|---|---|---|---|
| 2024 | $4,018 | $468,385 | $253,000 | $215,385 |
| 2023 | $3,452 | $312,896 | $135,000 | $177,896 |
| 2022 | $3,241 | $312,896 | $135,000 | $177,896 |
| 2021 | $3,118 | $312,896 | $135,000 | $177,896 |
| 2020 | $3,086 | $312,896 | $135,000 | $177,896 |
| 2019 | $2,638 | $230,518 | $95,000 | $135,518 |
| 2018 | $2,485 | $230,518 | $95,000 | $135,518 |
| 2017 | $2,314 | $230,518 | $95,000 | $135,518 |
| 2016 | $2,280 | $230,518 | $95,000 | $135,518 |
| 2015 | -- | $203,268 | $68,000 | $135,268 |
| 2014 | -- | $203,268 | $68,000 | $135,268 |
Mortgage History
| Date | Status | Loan Amount | Loan Type |
|---|---|---|---|
| Open | $100,000 | Unknown |
Deed History
| Date | Type | Sale Price | Title Company |
|---|---|---|---|
| Warranty Deed | $195,000 | None Available |
Similar Homes in the area
Source: Doorify MLS
MLS Number: 10058988
APN: 0742.14-22-7947-000
- 318 Hinton St
- 314 Hinton St
- 2010 Blanchard St
- 113 Kings Castle Dr
- 300 Pate St
- 207 Holleman St
- 105 Tracey Creek Ct
- 206 S Salem St
- 1008 Brittley Way
- 205 W Moore St
- 200 Nottinghill Walk
- 311 Culvert St
- 624 Metro Station
- 590 Grand Central Station
- 1094 Ambergate Station
- 307 S Elm St
- 703 Mid Summer Ln
- 304 Keith St
- 508 2nd St
- 1086 Tender Dr
