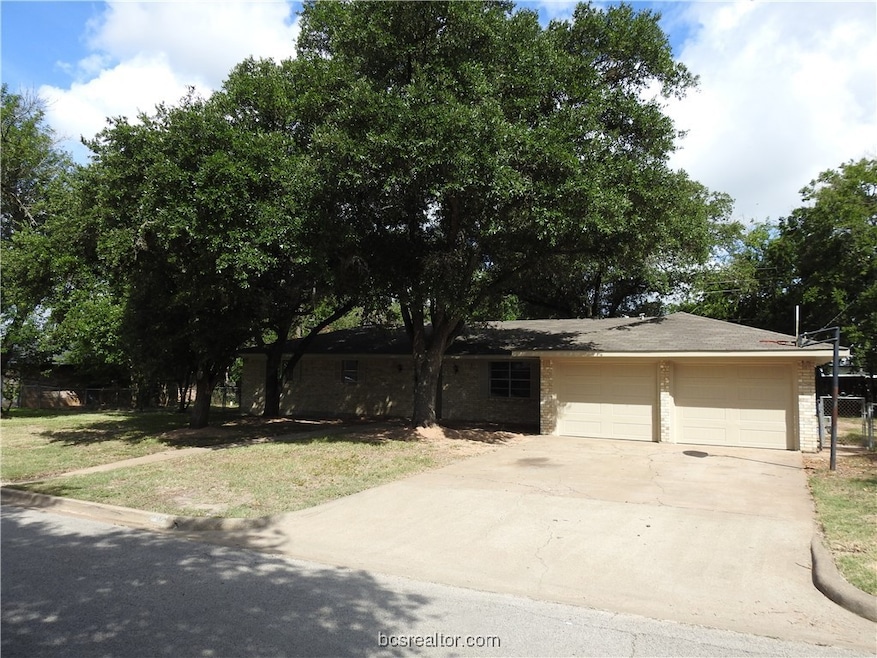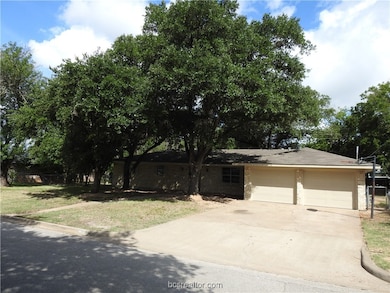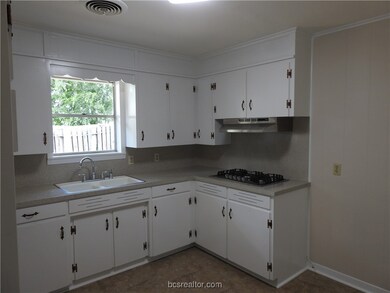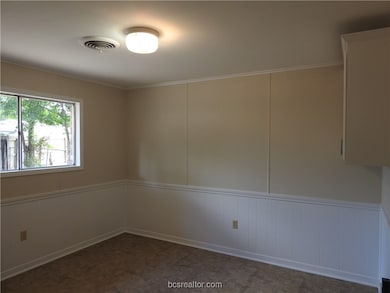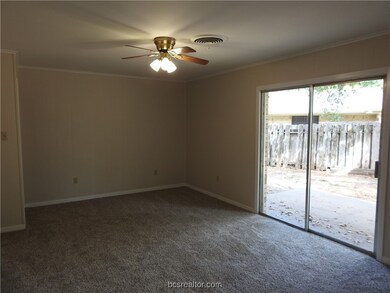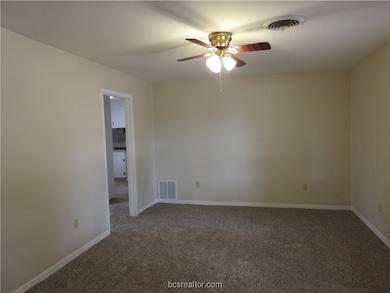
Highlights
- Traditional Architecture
- Community Pool
- Brick Veneer
- No HOA
- 2 Car Attached Garage
- Building Patio
About This Home
As of March 2025Move in ready and completely remodeled home in a well established neighborhood next to Blinn College. All the updates were completed in June 2024 and include new interior/exterior paint, new carpet, new kitchen countertop, new cooktop, new oven, and several new light fixtures! Come enjoy this newly remodeled home with 3 bedrooms, 2 baths and 1574 sq ft of space all situated on a tree shaded lot. Spread out on almost 1/4 of an acre in the city limits and be surrounded by large mature oak trees. Conveniently located by shopping, restaurants and parks. Don't miss out on this newly remodeled home where all the updating has been done for you! Schedule your appointment today!
Home Details
Home Type
- Single Family
Est. Annual Taxes
- $4,520
Year Built
- Built in 1967
Lot Details
- 9,805 Sq Ft Lot
- Privacy Fence
- Chain Link Fence
- Level Lot
- Landscaped with Trees
Parking
- 2 Car Attached Garage
- Garage Door Opener
Home Design
- Traditional Architecture
- Brick Veneer
- Shingle Roof
- Composition Roof
Interior Spaces
- 1,574 Sq Ft Home
- 1-Story Property
- Ceiling Fan
- Window Treatments
- Fire and Smoke Detector
- Washer Hookup
Kitchen
- Built-In Electric Oven
- Cooktop
- Recirculated Exhaust Fan
- Dishwasher
- Laminate Countertops
- Disposal
Flooring
- Carpet
- Laminate
Bedrooms and Bathrooms
- 3 Bedrooms
- 2 Full Bathrooms
Utilities
- Central Heating and Cooling System
- Heating System Uses Gas
- Water Heater
- High Speed Internet
- Phone Available
- Cable TV Available
Listing and Financial Details
- Legal Lot and Block 9 / 2
- Assessor Parcel Number 17562
Community Details
Overview
- No Home Owners Association
- Ayers Subdivision
Amenities
- Building Patio
Recreation
- Community Playground
- Community Pool
Map
Home Values in the Area
Average Home Value in this Area
Property History
| Date | Event | Price | Change | Sq Ft Price |
|---|---|---|---|---|
| 03/14/2025 03/14/25 | Sold | -- | -- | -- |
| 02/10/2025 02/10/25 | Pending | -- | -- | -- |
| 12/11/2024 12/11/24 | For Sale | $229,900 | 0.0% | $146 / Sq Ft |
| 11/21/2024 11/21/24 | Pending | -- | -- | -- |
| 11/18/2024 11/18/24 | For Sale | $229,900 | 0.0% | $146 / Sq Ft |
| 11/13/2024 11/13/24 | Pending | -- | -- | -- |
| 11/06/2024 11/06/24 | For Sale | $229,900 | -- | $146 / Sq Ft |
Tax History
| Year | Tax Paid | Tax Assessment Tax Assessment Total Assessment is a certain percentage of the fair market value that is determined by local assessors to be the total taxable value of land and additions on the property. | Land | Improvement |
|---|---|---|---|---|
| 2023 | $4,520 | $211,879 | $51,667 | $160,212 |
| 2022 | $3,866 | $176,281 | $47,059 | $129,222 |
| 2021 | $3,514 | $149,119 | $47,059 | $102,060 |
| 2020 | $3,491 | $145,599 | $47,059 | $98,540 |
| 2019 | $3,212 | $130,850 | $47,060 | $83,790 |
| 2018 | $3,154 | $128,490 | $27,940 | $100,550 |
| 2017 | $2,639 | $107,040 | $27,940 | $79,100 |
| 2016 | $2,743 | $111,280 | $21,570 | $89,710 |
| 2015 | $2,406 | $100,200 | $21,570 | $78,630 |
| 2014 | $2,406 | $100,030 | $24,900 | $75,130 |
Mortgage History
| Date | Status | Loan Amount | Loan Type |
|---|---|---|---|
| Open | $220,924 | FHA | |
| Closed | $220,924 | FHA | |
| Previous Owner | $55,000 | Commercial | |
| Previous Owner | $45,000 | Unknown | |
| Previous Owner | $40,000 | Unknown |
Deed History
| Date | Type | Sale Price | Title Company |
|---|---|---|---|
| Deed | -- | University Title Company | |
| Deed | -- | University Title Company |
Similar Homes in Bryan, TX
Source: Bryan-College Station Regional Multiple Listing Service
MLS Number: 24015222
APN: 17562
- 2012 Red River Dr
- 1519 Henry St
- 3236 Peterson Way
- 1500 Prairie Dr
- 101 N Brown St
- 201 N Coulter Dr
- 1412 E William Joel Bryan Pkwy
- 1412 E Wm J Bryan Pkwy
- 1604 Winfield Ct
- 1326 Prairie Dr Unit 722
- 1326 Prairie Dr Unit 713
- 1326 Prairie Dr Unit 513
- 1326 Prairie Dr Unit 523
- 1326 Prairie Dr Unit 512
- 1326 Prairie Dr Unit 511
- 1326 Prairie Dr Unit 522
- 1326 Prairie Dr Unit 521
- 1326 Prairie Dr Unit 1122
- 1326 Prairie Dr Unit 1213
- 1326 Prairie Dr Unit 1223
