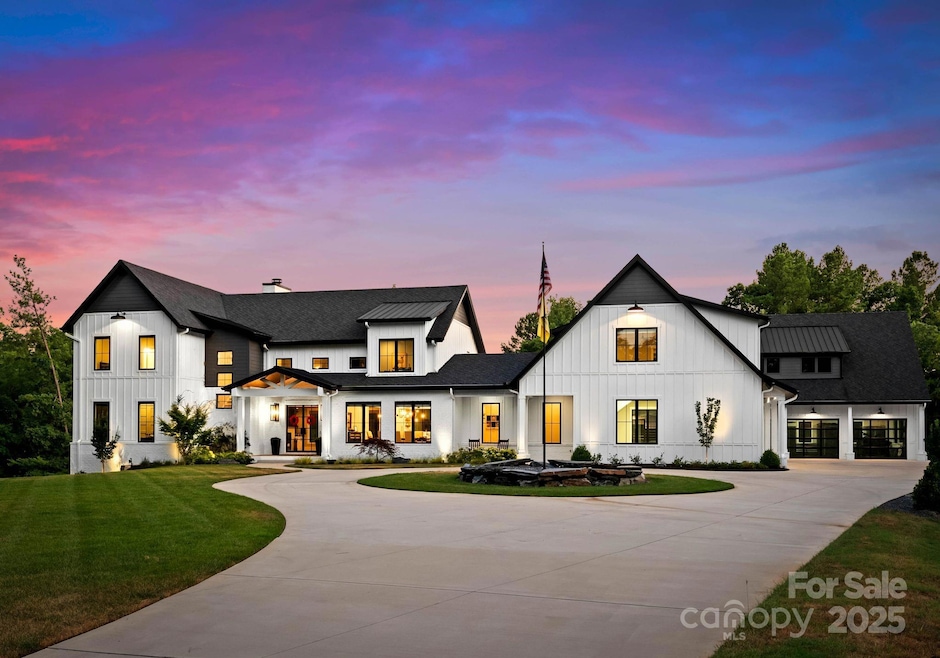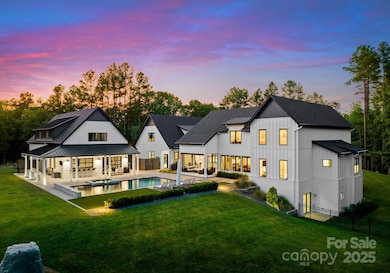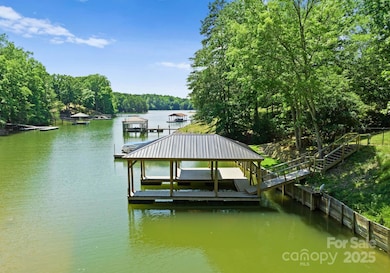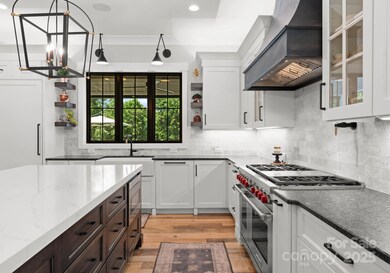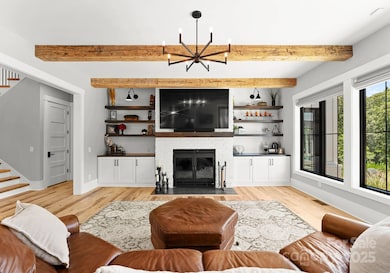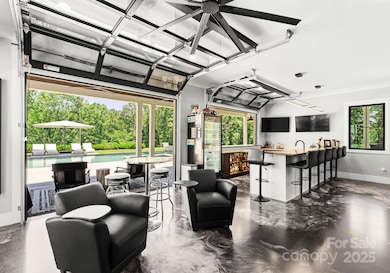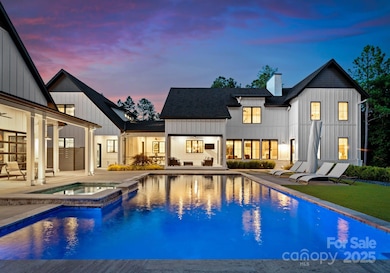406 Morrison Farm Rd Troutman, NC 28166
Troutman NeighborhoodEstimated payment $40,700/month
Highlights
- Covered Dock
- Waterfront
- Private Lot
- Spa
- Open Floorplan
- Wooded Lot
About This Home
Masterfully Crafted 7,934 SF Home on 10.9 Waterfront Acres with Entertainers Backyard creating a Private Lake Norman Retreat with Covered Dock. Designed, Built, & Lived-in by Seller with Long Legacy in Construction Industry. This stunning home features spacious bedrooms & 2 Bonus Rooms. The Gourmet Kitchen, with its Top-of-the-Line Appliances, Elegant Lighting, & Scullery, is a Chef's dream. Primary Suite featuring Custom California Closets & a Lavish Bathroom w/Heated Floors, a Freestanding Soaking Tub, & an advanced Push-Button shower system. Seamless Indoor-Outdoor living with a Retractable Screen Porch overlooking a sparkling Swimming Pool. The adjacent Pool House features Garage-style Doors that open to the Pool Deck, a Full Gar, & a Golf Simulator Screen. A 5-Car Garage with Epoxy Floors & Climate Control, plus 2,124 SF of Unfinished Space for future customization. Professionally landscaped grounds with Irrigation & Smart home Technology enhance this property.
Home Details
Home Type
- Single Family
Est. Annual Taxes
- $19,563
Year Built
- Built in 2021
Lot Details
- Waterfront
- Back Yard Fenced
- Private Lot
- Irrigation
- Wooded Lot
- Property is zoned RS
Parking
- 5 Car Garage
- Circular Driveway
Home Design
- Brick Exterior Construction
- Slab Foundation
- Hardboard
Interior Spaces
- 2-Story Property
- Open Floorplan
- Wet Bar
- Central Vacuum
- Sound System
- Built-In Features
- Bar Fridge
- Ceiling Fan
- Wood Burning Fireplace
- Mud Room
- Entrance Foyer
- Great Room with Fireplace
- Screened Porch
- Home Security System
Kitchen
- Breakfast Bar
- Double Oven
- Gas Range
- Range Hood
- Warming Drawer
- Microwave
- Freezer
- Dishwasher
- Kitchen Island
- Disposal
Flooring
- Wood
- Concrete
- Tile
Bedrooms and Bathrooms
- Walk-In Closet
Laundry
- Laundry Room
- Dryer
- Washer
Partially Finished Basement
- Walk-Out Basement
- Interior and Exterior Basement Entry
- Crawl Space
- Basement Storage
- Natural lighting in basement
Pool
- Spa
- Outdoor Shower
Outdoor Features
- Covered Dock
- Patio
- Outdoor Kitchen
Schools
- Troutman Elementary And Middle School
- South Iredell High School
Utilities
- Central Air
- Cooling System Mounted In Outer Wall Opening
- Heat Pump System
- Power Generator
- Water Softener
- Septic Tank
Community Details
- Morrison Pointe North Subdivision
- Card or Code Access
Listing and Financial Details
- Assessor Parcel Number 4629-77-7889.000
Map
Home Values in the Area
Average Home Value in this Area
Tax History
| Year | Tax Paid | Tax Assessment Tax Assessment Total Assessment is a certain percentage of the fair market value that is determined by local assessors to be the total taxable value of land and additions on the property. | Land | Improvement |
|---|---|---|---|---|
| 2024 | $19,563 | $1,773,040 | $321,810 | $1,451,230 |
| 2023 | $19,563 | $1,773,040 | $321,810 | $1,451,230 |
| 2022 | $18,672 | $1,622,320 | $403,860 | $1,218,460 |
| 2021 | $4,634 | $403,860 | $403,860 | $0 |
Property History
| Date | Event | Price | Change | Sq Ft Price |
|---|---|---|---|---|
| 04/02/2025 04/02/25 | For Sale | $6,999,999 | -- | $988 / Sq Ft |
Mortgage History
| Date | Status | Loan Amount | Loan Type |
|---|---|---|---|
| Closed | $962,500 | Construction |
Source: Canopy MLS (Canopy Realtor® Association)
MLS Number: 4234210
APN: 4629-77-7889.000
- 179 Abington Ln
- 412 Wildlife Rd
- 307 Stillwater Rd
- 106 Parkview Ln
- 115 Hawk Run Ln
- 121 Sierra Woods Dr
- 246 Apache Rd
- 000 Eagle Chase Ln
- 155 Eagle Chase Ln
- 176 Sunset Bay Dr
- 167 Maple View Dr
- 167 Park Crest Dr
- 118 Cinder Ridge Ct
- 123 Emerald Creek Dr
- 111 Cinder Ridge Ct
- 119 Cinder Ridge Ct
- 180 Willow Point Rd
- 183 April Rd
- 157 Silver Falls Dr
- L4 Marietta Rd Unit 4
