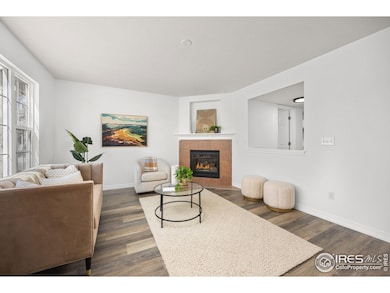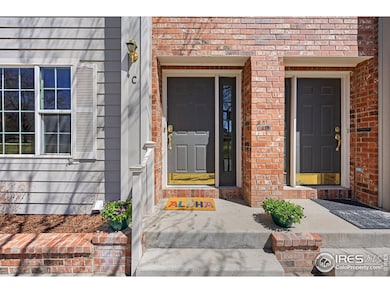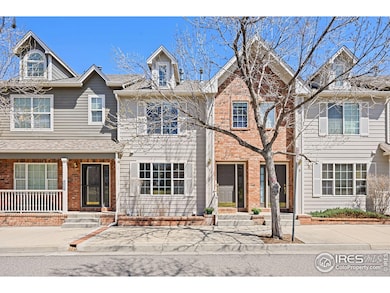
406 N Parkside Dr Unit C Longmont, CO 80501
Quail NeighborhoodEstimated payment $3,096/month
Highlights
- Open Floorplan
- Property is near a park
- Eat-In Kitchen
- Niwot High School Rated A
- 1 Car Attached Garage
- Brick Veneer
About This Home
Welcome home to this beautifully updated townhouse perfectly situated on the park in the sought-after Quail Ridge neighborhood. Bright, airy, and move-in ready, this 3-bedroom, 4-bath home has it all! The freshly painted main floor features brand new stainless steel appliances, stunning white quartz countertops, a modern undermount sink with sleek new faucet, and stylish updated lighting throughout.Upstairs, the spacious primary bedroom boasts vaulted ceilings and an updated en suite bathroom, creating a serene retreat. Two additional bedrooms and bathrooms offer plenty of space for family, guests, or a home office.Step outside your front door and enjoy direct access to open green space-perfect for play, picnics, or a quick frisbee game. The private back patio is ideal for relaxing or entertaining, and the detached one-car garage adds extra convenience.Located within walking distance to the Longmont Rec Center, Library, trails, and more. This well-managed community offers low HOA fees and a strong sense of pride and care.Don't miss your chance to enjoy low-maintenance living in one of Longmont's most beloved neighborhoods! LOVE WHERE YOU LIVE! ***OPEN HOUSE THIS SUNDAY 4/27 FROM 1-3PM!***
Open House Schedule
-
Sunday, April 27, 20251:00 to 3:00 pm4/27/2025 1:00:00 PM +00:004/27/2025 3:00:00 PM +00:00Add to Calendar
Townhouse Details
Home Type
- Townhome
Est. Annual Taxes
- $2,511
Year Built
- Built in 2001
HOA Fees
Parking
- 1 Car Attached Garage
Home Design
- Brick Veneer
- Composition Roof
Interior Spaces
- 1,968 Sq Ft Home
- 2-Story Property
- Open Floorplan
- Gas Fireplace
- Laundry in Basement
Kitchen
- Eat-In Kitchen
- Gas Oven or Range
- Dishwasher
Flooring
- Tile
- Luxury Vinyl Tile
Bedrooms and Bathrooms
- 3 Bedrooms
Schools
- Burlington Elementary School
- Sunset Middle School
- Niwot High School
Additional Features
- Patio
- Fenced
- Property is near a park
- Forced Air Heating and Cooling System
Listing and Financial Details
- Assessor Parcel Number R0501499
Community Details
Overview
- Association fees include trash, snow removal, management, maintenance structure
- Parkview At Quail Ridge Condos Ph 5 Subdivision
Recreation
- Park
Map
Home Values in the Area
Average Home Value in this Area
Tax History
| Year | Tax Paid | Tax Assessment Tax Assessment Total Assessment is a certain percentage of the fair market value that is determined by local assessors to be the total taxable value of land and additions on the property. | Land | Improvement |
|---|---|---|---|---|
| 2024 | $2,477 | $26,250 | -- | $26,250 |
| 2023 | $2,477 | $26,250 | -- | $29,935 |
| 2022 | $2,126 | $21,482 | $0 | $21,482 |
| 2021 | $2,153 | $22,101 | $0 | $22,101 |
| 2020 | $2,247 | $23,130 | $0 | $23,130 |
| 2019 | $2,211 | $23,130 | $0 | $23,130 |
| 2018 | $1,894 | $19,944 | $0 | $19,944 |
| 2017 | $1,869 | $22,049 | $0 | $22,049 |
| 2016 | $1,548 | $16,199 | $0 | $16,199 |
| 2015 | $750 | $11,916 | $0 | $11,916 |
| 2014 | $555 | $11,916 | $0 | $11,916 |
Property History
| Date | Event | Price | Change | Sq Ft Price |
|---|---|---|---|---|
| 04/11/2025 04/11/25 | For Sale | $449,000 | +83.5% | $228 / Sq Ft |
| 05/03/2020 05/03/20 | Off Market | $244,702 | -- | -- |
| 04/23/2015 04/23/15 | Sold | $244,702 | +4.1% | $187 / Sq Ft |
| 03/24/2015 03/24/15 | Pending | -- | -- | -- |
| 03/05/2015 03/05/15 | For Sale | $235,000 | -- | $180 / Sq Ft |
Deed History
| Date | Type | Sale Price | Title Company |
|---|---|---|---|
| Warranty Deed | $307,000 | Land Title Guarantee Co | |
| Warranty Deed | $244,720 | Land Title Guarantee Company | |
| Quit Claim Deed | -- | -- | |
| Warranty Deed | $199,860 | -- |
Mortgage History
| Date | Status | Loan Amount | Loan Type |
|---|---|---|---|
| Previous Owner | $220,000 | New Conventional |
Similar Homes in Longmont, CO
Source: IRES MLS
MLS Number: 1030909
APN: 1315151-52-004
- 1212 S Emery St Unit 35
- 1317 Country Ct Unit B
- 1240 Wren Ct Unit I
- 1328 Carriage Dr
- 1221 S Main St
- 61 Avocet Ct
- 1060 S Coffman St
- 1117 Hummingbird Cir
- 1143 Hummingbird Cir
- 1135 Hummingbird Cir
- 1400 S Collyer St
- 1041 Woodgate Ct
- 16 Texas Ln
- 1419 S Terry St
- 9 James Cir
- 410 Bountiful Ave
- 835 Kane Dr Unit 27E
- 835 Kane Dr Unit E25
- 828 Kane Dr Unit F35
- 818 S Terry St Unit 85






