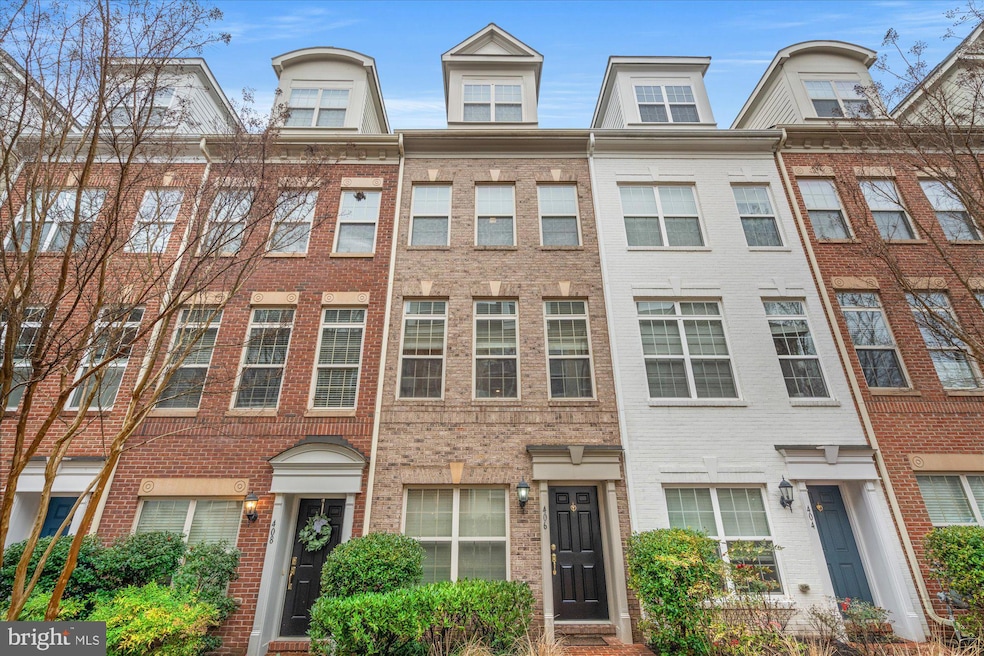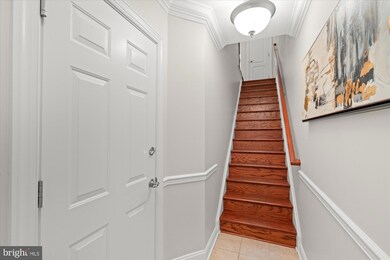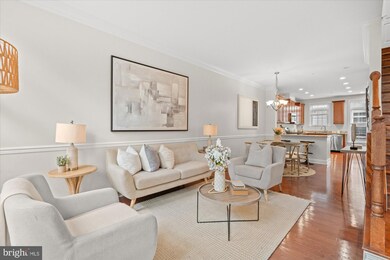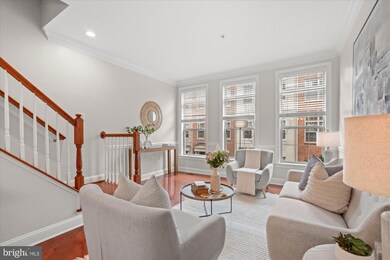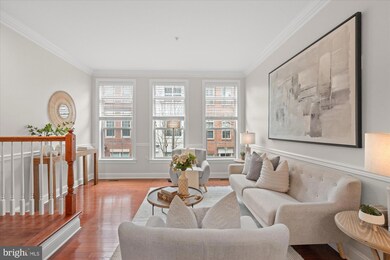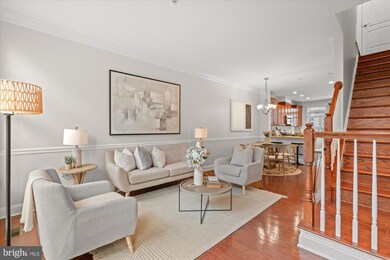
406 N Thomas St Arlington, VA 22203
Buckingham NeighborhoodHighlights
- Gourmet Kitchen
- Open Floorplan
- Wood Flooring
- Swanson Middle School Rated A
- Colonial Architecture
- 4-minute walk to Henry Wright Park
About This Home
As of March 2025This stunning, light-filled Federal-style townhouse boasts luxurious finishes and a perfect blend of modern elegance and comfort. Located in the vibrant Ballston Row neighborhood, this property offers three finished levels of exquisite living space, ideal for both entertaining and relaxed living.
Step inside to discover an open-concept main level featuring beautiful hardwood floors, soaring high ceilings, and large windows that flood the space with natural light. The gourmet kitchen is a chef's delight, equipped with sleek stainless steel appliances, granite countertops, perfect for casual gatherings. The spacious living and dining areas create a warm and inviting atmosphere, perfect for hosting family and friends.
The upper levels offer three generous bedrooms and two baths including a luxurious primary suite with two closets and an en-suite bath featuring a spacious shower and double vanity.
And that's not all! Ascend to your private rooftop deck, where you can unwind or entertain while enjoying breathtaking views of the surrounding area. This home also features an attached two-car garage for secure parking and additional storage.
Located just a short walk away from Ballston Quarter, the Ballston Metro, and the scenic Lubber Run Community Center and Park, you'll have access to the best shopping, dining, and recreational activities Arlington has to offer. With convenient access to bike trails and major highways (I-66, Rt. 50, I-395), your commute to downtown Washington, DC, is a breeze.
Townhouse Details
Home Type
- Townhome
Est. Annual Taxes
- $9,616
Year Built
- Built in 2012
Lot Details
- 756 Sq Ft Lot
- South Facing Home
HOA Fees
- $176 Monthly HOA Fees
Parking
- 2 Car Attached Garage
- Garage Door Opener
Home Design
- Colonial Architecture
- Brick Exterior Construction
- Slab Foundation
Interior Spaces
- 1,422 Sq Ft Home
- Property has 4 Levels
- Open Floorplan
- Chair Railings
- Crown Molding
- Recessed Lighting
- Entrance Foyer
- Combination Dining and Living Room
- Wood Flooring
Kitchen
- Gourmet Kitchen
- Breakfast Area or Nook
- Stove
- Microwave
- Ice Maker
- Dishwasher
- Upgraded Countertops
- Disposal
Bedrooms and Bathrooms
- 3 Bedrooms
- En-Suite Primary Bedroom
- En-Suite Bathroom
Laundry
- Dryer
- Washer
Utilities
- 90% Forced Air Zoned Heating and Cooling System
- Geothermal Heating and Cooling
- Natural Gas Water Heater
- Phone Available
- Cable TV Available
Community Details
- Association fees include snow removal, common area maintenance, management, insurance, reserve funds, trash
- Buckingham Commons Owners Association
- Buckingham Commons Subdivision
- Property Manager
Listing and Financial Details
- Tax Lot 18A
- Assessor Parcel Number 20-015-093
Map
Home Values in the Area
Average Home Value in this Area
Property History
| Date | Event | Price | Change | Sq Ft Price |
|---|---|---|---|---|
| 03/13/2025 03/13/25 | Sold | $1,020,000 | +0.1% | $717 / Sq Ft |
| 02/09/2025 02/09/25 | Pending | -- | -- | -- |
| 02/07/2025 02/07/25 | For Sale | $1,019,000 | 0.0% | $717 / Sq Ft |
| 05/01/2019 05/01/19 | Rented | $3,650 | 0.0% | -- |
| 03/18/2019 03/18/19 | Under Contract | -- | -- | -- |
| 03/10/2019 03/10/19 | For Rent | $3,650 | +4.3% | -- |
| 04/04/2018 04/04/18 | Rented | $3,500 | -99.5% | -- |
| 04/04/2018 04/04/18 | Under Contract | -- | -- | -- |
| 12/22/2017 12/22/17 | Sold | $765,000 | 0.0% | $477 / Sq Ft |
| 12/22/2017 12/22/17 | For Rent | $3,650 | 0.0% | -- |
| 11/22/2017 11/22/17 | Pending | -- | -- | -- |
| 11/21/2017 11/21/17 | Price Changed | $775,000 | -2.5% | $483 / Sq Ft |
| 11/17/2017 11/17/17 | For Sale | $795,000 | -- | $496 / Sq Ft |
Tax History
| Year | Tax Paid | Tax Assessment Tax Assessment Total Assessment is a certain percentage of the fair market value that is determined by local assessors to be the total taxable value of land and additions on the property. | Land | Improvement |
|---|---|---|---|---|
| 2024 | $9,616 | $930,900 | $575,000 | $355,900 |
| 2023 | $9,046 | $878,300 | $560,000 | $318,300 |
| 2022 | $8,912 | $865,200 | $550,000 | $315,200 |
| 2021 | $8,605 | $835,400 | $525,000 | $310,400 |
| 2020 | $7,887 | $768,700 | $465,000 | $303,700 |
| 2019 | $7,819 | $762,100 | $435,000 | $327,100 |
| 2018 | $7,427 | $738,300 | $420,000 | $318,300 |
| 2017 | $7,292 | $724,900 | $420,000 | $304,900 |
| 2016 | $6,878 | $694,000 | $420,000 | $274,000 |
| 2015 | $6,889 | $691,700 | $415,000 | $276,700 |
| 2014 | $6,403 | $642,900 | $395,000 | $247,900 |
Mortgage History
| Date | Status | Loan Amount | Loan Type |
|---|---|---|---|
| Open | $663,000 | New Conventional | |
| Previous Owner | $424,100 | New Conventional | |
| Previous Owner | $508,000 | New Conventional |
Deed History
| Date | Type | Sale Price | Title Company |
|---|---|---|---|
| Deed | $1,020,000 | First American Title | |
| Deed | $765,000 | -- | |
| Special Warranty Deed | $635,000 | -- |
Similar Homes in Arlington, VA
Source: Bright MLS
MLS Number: VAAR2053192
APN: 20-015-093
- 4225 N Henderson Rd Unit 1
- 4141 N Henderson Rd Unit 127
- 4141 N Henderson Rd Unit 412
- 4141 N Henderson Rd Unit 923
- 4141 N Henderson Rd Unit 1207
- 4141 N Henderson Rd Unit 511
- 4141 N Henderson Rd Unit 314
- 4141 N Henderson Rd Unit 1012
- 4810 3rd St N
- 110 N George Mason Dr Unit 1101
- 45 N Trenton St
- 4501 Arlington Blvd Unit 603
- 4501 Arlington Blvd Unit 425
- 4631 2nd St N
- 557 N Piedmont St
- 4417 7th St N
- 820 N Pollard St Unit 513
- 820 N Pollard St Unit 602
- 746 N Vermont St Unit 1
- 4616 Arlington Blvd
