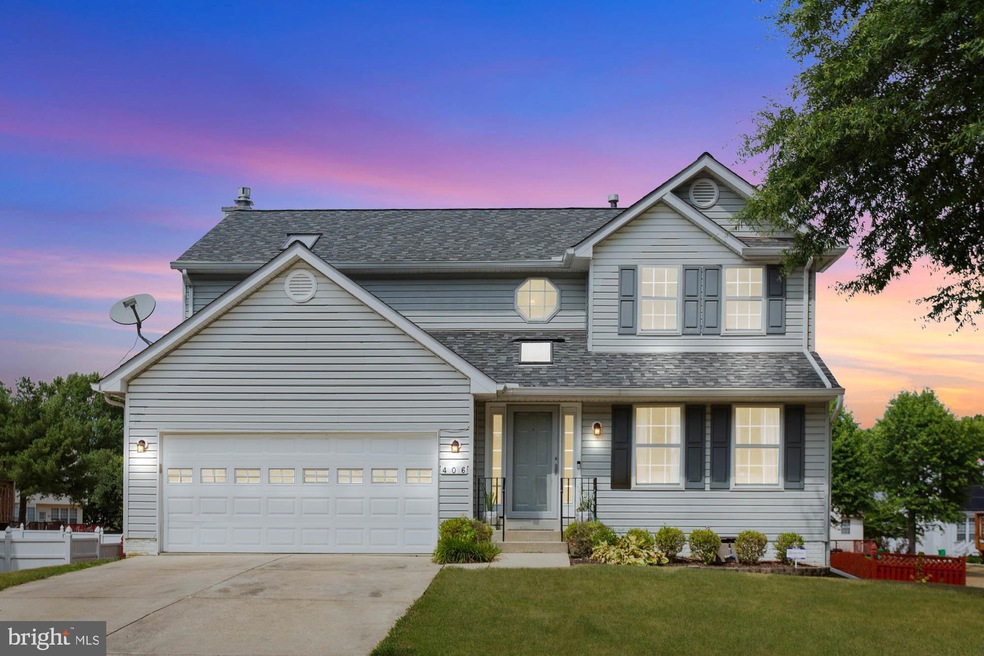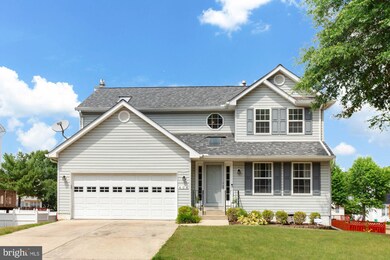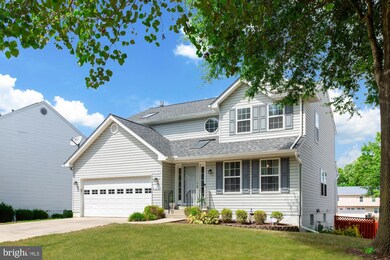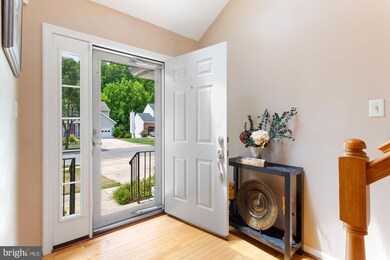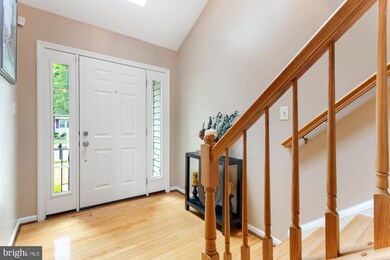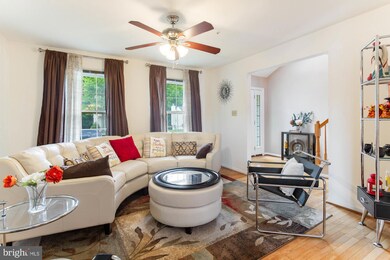
406 Prairie Ct Upper Marlboro, MD 20774
Highlights
- Colonial Architecture
- 2 Car Attached Garage
- Property is in excellent condition
- 1 Fireplace
- Central Heating and Cooling System
About This Home
As of October 2024Welcome to this charming 4-bedroom, 3.5-bath, two car gargage home in the sought-after Manor Knolls friendly community neighborhood, ideally situated near a peaceful cul-de-sac and just minutes from Prince George’s Community College, Route 50, and I-495. This well-maintained home offers beautiful wood floors, a cozy gas-burning fireplace in the spacious family room, a formal dining and formal living room for entertaining, and a bright, recently painted kitchen that’s perfect for both everyday meals and hosting. The expansive primary suite features a large walk-in closet and an en-suite bathroom, while three additional bedrooms provide plenty of space for family, guests, or a home office. The finished basement is a versatile retreat, complete with a bonus room that is perfect for a home theater or recreation area. Step outside to enjoy a beautiful deck that overlooks a large, flat, fenced-in backyard—perfect for outdoor dining, play, or relaxation. With its blend of style, comfort, and convenience, this home is a must-see. Schedule your tour today and experience all that this Manor Knolls gem has to offer!
Home Details
Home Type
- Single Family
Est. Annual Taxes
- $4,346
Year Built
- Built in 1996
Lot Details
- 10,631 Sq Ft Lot
- Property is in excellent condition
- Property is zoned RR
HOA Fees
- $44 Monthly HOA Fees
Parking
- 2 Car Attached Garage
- Front Facing Garage
Home Design
- Colonial Architecture
- Frame Construction
Interior Spaces
- Property has 3 Levels
- 1 Fireplace
- Natural lighting in basement
Bedrooms and Bathrooms
- 4 Main Level Bedrooms
Utilities
- Central Heating and Cooling System
- Electric Water Heater
Community Details
- Dh Bader HOA
- Manor Knolls Subdivision
Listing and Financial Details
- Tax Lot 77
- Assessor Parcel Number 17131532522
Map
Home Values in the Area
Average Home Value in this Area
Property History
| Date | Event | Price | Change | Sq Ft Price |
|---|---|---|---|---|
| 10/21/2024 10/21/24 | Sold | $589,000 | 0.0% | $204 / Sq Ft |
| 09/03/2024 09/03/24 | For Sale | $589,000 | -- | $204 / Sq Ft |
Tax History
| Year | Tax Paid | Tax Assessment Tax Assessment Total Assessment is a certain percentage of the fair market value that is determined by local assessors to be the total taxable value of land and additions on the property. | Land | Improvement |
|---|---|---|---|---|
| 2024 | $5,519 | $425,600 | $0 | $0 |
| 2023 | $5,260 | $390,800 | $91,300 | $299,500 |
| 2022 | $5,068 | $380,433 | $0 | $0 |
| 2021 | $4,884 | $370,067 | $0 | $0 |
| 2020 | $4,765 | $359,700 | $70,600 | $289,100 |
| 2019 | $4,558 | $327,467 | $0 | $0 |
| 2018 | $4,339 | $295,233 | $0 | $0 |
| 2017 | $4,159 | $263,000 | $0 | $0 |
| 2016 | -- | $255,667 | $0 | $0 |
| 2015 | $5,705 | $248,333 | $0 | $0 |
| 2014 | $5,705 | $241,000 | $0 | $0 |
Mortgage History
| Date | Status | Loan Amount | Loan Type |
|---|---|---|---|
| Previous Owner | $291,500 | New Conventional | |
| Previous Owner | $70,000 | Credit Line Revolving | |
| Previous Owner | $32,800 | New Conventional | |
| Previous Owner | $41,000 | New Conventional |
Deed History
| Date | Type | Sale Price | Title Company |
|---|---|---|---|
| Deed | -- | Universal Title | |
| Deed | -- | -- | |
| Deed | $320,000 | -- | |
| Deed | $200,000 | -- |
Similar Homes in Upper Marlboro, MD
Source: Bright MLS
MLS Number: MDPG2116210
APN: 13-1532522
- 410 Prairie Ct
- 176 Azalea Ct Unit 23-3
- 132 Azalea Ct Unit 27-1
- 950 Dunloring Ct
- 908 Peconic Place
- 201 Herrington Dr
- 106 Colton St
- 11234 Hannah Way
- 127 Kylie Place
- 11443 Red Jade Ct Unit 4-5
- 10903 Exeter Ct
- 11323 Kettering Place
- 239 Red Jade Dr Unit 10-4
- 11310 Duxbury Dr
- 10900 New Salem Ave
- 3 Thurston Dr
- 11015 Woodlawn Blvd
- 1007 Treeland Way
- 545 Mount Lubentia Ct W
- 10707 Joyceton Dr
