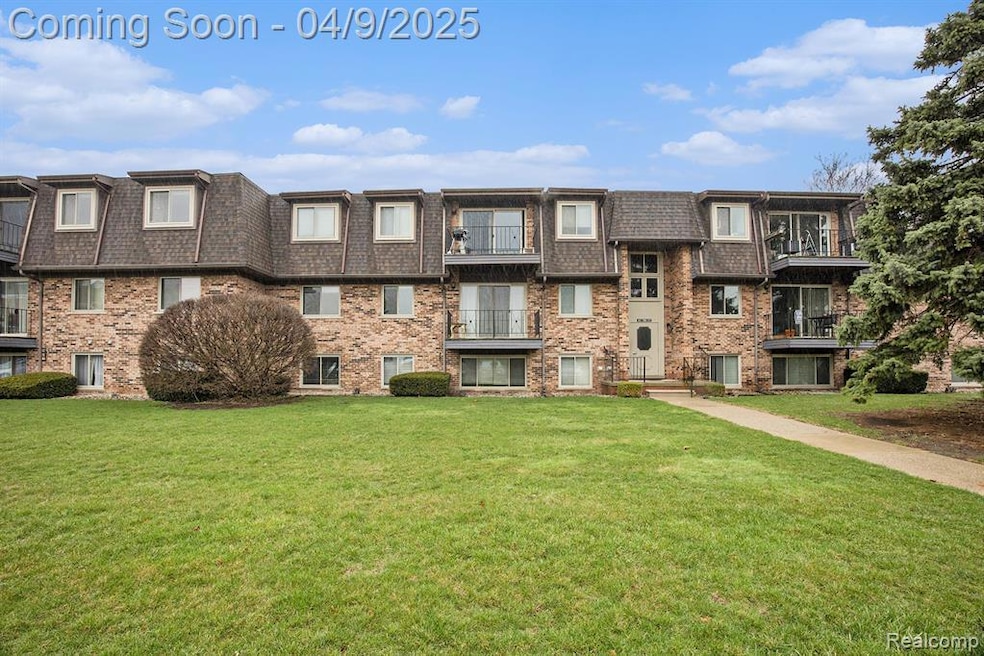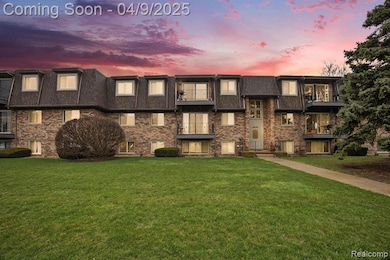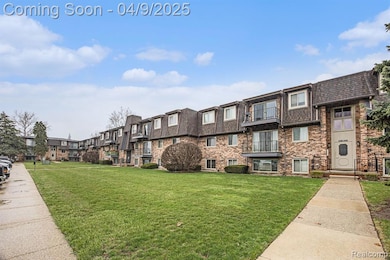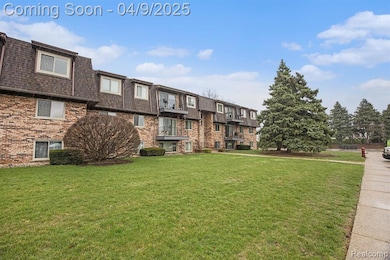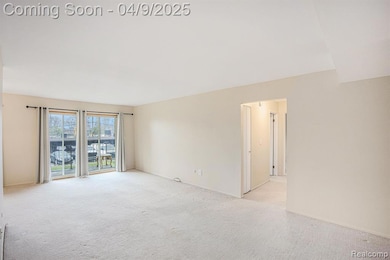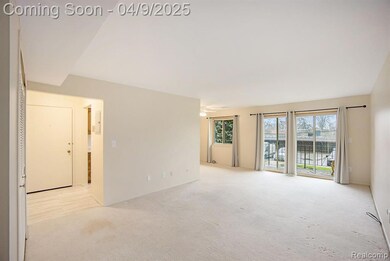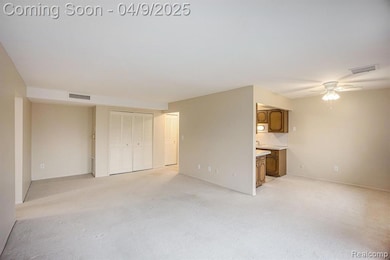
$104,800
- 1 Bed
- 1 Bath
- 745 Sq Ft
- 22025 E 11 Mile Rd
- Unit 13
- Saint Clair Shores, MI
**Open House Sunday, April 27th 1pm-4pm**Beautifully maintained 1-bedroom, 1-bath upper-level ranch condo located in the desirable Jefferson Nautical Mile area. This unit features a private stairway entrance, open living space, and a private balcony perfect for relaxing. The kitchen comes equipped with all appliances, including stove, refrigerator, microwave, and dishwasher. Enjoy two assigned
Donna Caumartin Berkshire Hathaway HomeServices Kee Realty
