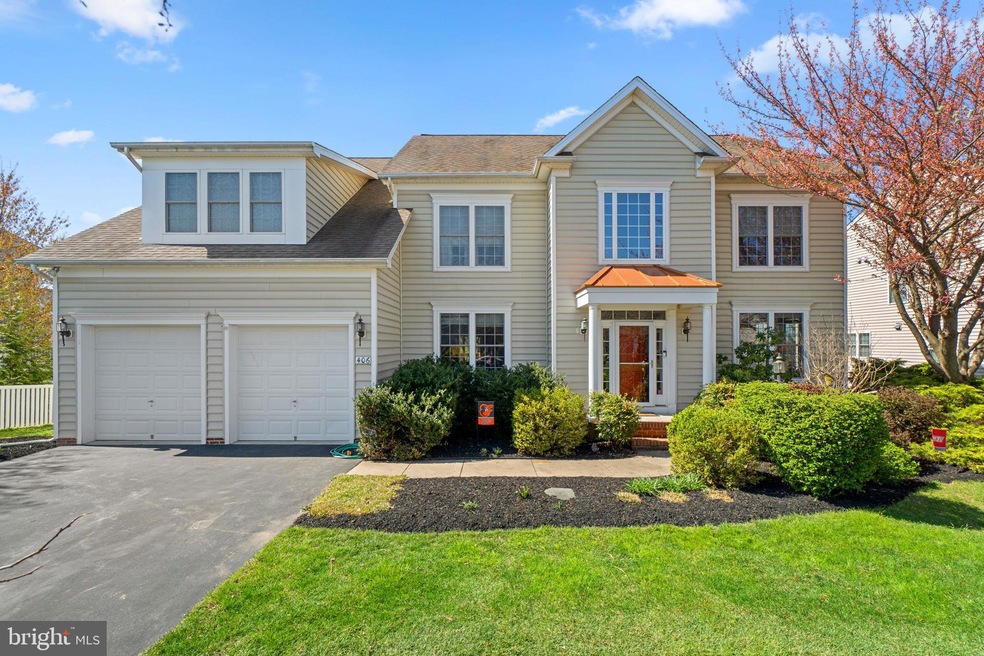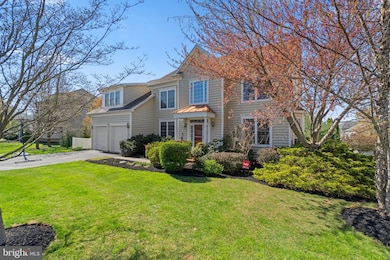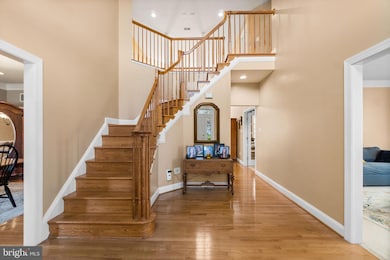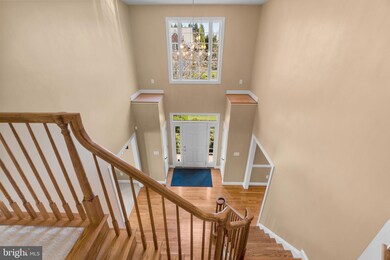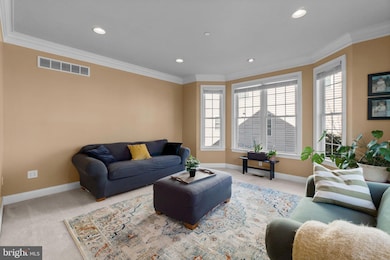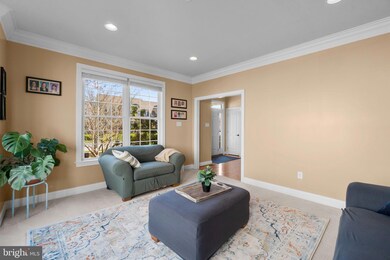
406 Saddleback Trail Mount Airy, MD 21771
Estimated payment $5,198/month
Highlights
- Colonial Architecture
- Wood Flooring
- Hydromassage or Jetted Bathtub
- Mount Airy Elementary School Rated A-
- Garden View
- Attic
About This Home
Stately Colonial residence offering 4,165 square feet, 5 bedrooms, 2 full baths, 1 half bath, and a 2-car garage in picturesque Sterling Glen. Step inside the traditional main level to a grand two-story foyer, where you'll find a convenient powder room, a formal dining room with hardwood floors, a sophisticated chandelier and chair railing, and a formal living room with bow windows. The open-concept heart of the home includes a spacious eat-in kitchen featuring a center island with seating, pendant lighting, double ovens, abundant cabinetry and counter space, hardwoods, and a cozy breakfast area. The adjacent two-story family room makes a striking impression with a dramatic floor-to-ceiling stone wood-burning fireplace and offers access to a well-appointed study through French doors. Upstairs, five carpeted bedrooms and two full bathrooms provide comfortable accommodations, including an expansive owner’s suite with cathedral ceilings, two walk-in closets, a sitting area, and a luxurious en suite bath complete with dual vanities, a corner jetted soaking tub, separate shower, and private water closet. The lower level is a blank canvas with a full finished bathroom ready for customization—ideal for storage, a home gym, or future finished living space. Enjoy the outdoors in the luscious, flat backyard enhanced by gardens and mature landscaping, backing to trees for added privacy. The community also offers a playground for added recreation.
Home Details
Home Type
- Single Family
Est. Annual Taxes
- $8,561
Year Built
- Built in 2006
Lot Details
- 0.32 Acre Lot
- Property is zoned R2
HOA Fees
- $25 Monthly HOA Fees
Parking
- 2 Car Direct Access Garage
- Front Facing Garage
- Garage Door Opener
- Driveway
Home Design
- Colonial Architecture
- Permanent Foundation
- Vinyl Siding
Interior Spaces
- Property has 3 Levels
- Chair Railings
- Crown Molding
- Ceiling Fan
- Recessed Lighting
- Wood Burning Fireplace
- Sliding Doors
- Entrance Foyer
- Family Room Off Kitchen
- Living Room
- Formal Dining Room
- Den
- Garden Views
- Fire and Smoke Detector
- Washer and Dryer Hookup
- Attic
Kitchen
- Breakfast Room
- Eat-In Kitchen
- Built-In Oven
- Stove
- Cooktop
- Built-In Microwave
- Dishwasher
- Kitchen Island
Flooring
- Wood
- Carpet
Bedrooms and Bathrooms
- 5 Bedrooms
- En-Suite Primary Bedroom
- Walk-In Closet
- Hydromassage or Jetted Bathtub
- Bathtub with Shower
- Walk-in Shower
Basement
- Basement Fills Entire Space Under The House
- Connecting Stairway
Outdoor Features
- Patio
Schools
- Parrs Ridge Elementary School
- Mount View Middle School
- South Carroll High School
Utilities
- Forced Air Heating and Cooling System
- Vented Exhaust Fan
- Natural Gas Water Heater
Community Details
- Sterling Glen Subdivision
Listing and Financial Details
- Tax Lot 47
- Assessor Parcel Number 0713042926
Map
Home Values in the Area
Average Home Value in this Area
Tax History
| Year | Tax Paid | Tax Assessment Tax Assessment Total Assessment is a certain percentage of the fair market value that is determined by local assessors to be the total taxable value of land and additions on the property. | Land | Improvement |
|---|---|---|---|---|
| 2024 | $8,471 | $641,000 | $186,400 | $454,600 |
| 2023 | $7,867 | $606,900 | $0 | $0 |
| 2022 | $7,347 | $572,800 | $0 | $0 |
| 2021 | $13,965 | $538,700 | $166,400 | $372,300 |
| 2020 | $6,948 | $536,000 | $0 | $0 |
| 2019 | $6,913 | $533,300 | $0 | $0 |
| 2018 | $6,806 | $530,600 | $166,400 | $364,200 |
| 2017 | $6,574 | $512,533 | $0 | $0 |
| 2016 | -- | $494,467 | $0 | $0 |
| 2015 | -- | $476,400 | $0 | $0 |
| 2014 | -- | $476,400 | $0 | $0 |
Property History
| Date | Event | Price | Change | Sq Ft Price |
|---|---|---|---|---|
| 04/14/2025 04/14/25 | Pending | -- | -- | -- |
| 04/10/2025 04/10/25 | For Sale | $799,000 | -- | $192 / Sq Ft |
Deed History
| Date | Type | Sale Price | Title Company |
|---|---|---|---|
| Deed | $699,727 | -- | |
| Deed | $699,727 | -- | |
| Deed | $2,310,000 | -- |
Mortgage History
| Date | Status | Loan Amount | Loan Type |
|---|---|---|---|
| Open | $577,500 | New Conventional | |
| Closed | $584,000 | Stand Alone Second | |
| Closed | $29,200 | Credit Line Revolving | |
| Closed | $559,780 | Purchase Money Mortgage | |
| Closed | $559,780 | Purchase Money Mortgage |
Similar Homes in Mount Airy, MD
Source: Bright MLS
MLS Number: MDCR2026238
APN: 13-042926
- 1702 Fieldbrook Ln
- 6640 Christy Acres Cir
- 1307 Scotch Heather Ave
- 1412 Summer Sweet Ln
- 6603 Jacks Ct
- 129 Meadowlark Ave
- 718 Robinwood Dr
- 5743 Buffalo Rd
- 715 Horpel Dr
- 3683 Falling Green Way
- 14336 Shirley Bohn Rd
- 0 Watersville Rd Unit MDCR2019316
- 108 Paradise Ave
- 6231 Woodville Rd
- LOT 3D Woodville Rd Unit GREENRIDGE
- Lot 3A Woodville Rd Unit MANOR
- Lot 3G Woodville Rd Unit BARTHOLOW
- LOT 2 Woodville Rd Unit ASHCROFT
- LOT 4 Woodville Rd Unit RIDGEWAY
- LOT 3C Woodville Rd Unit WELLER
