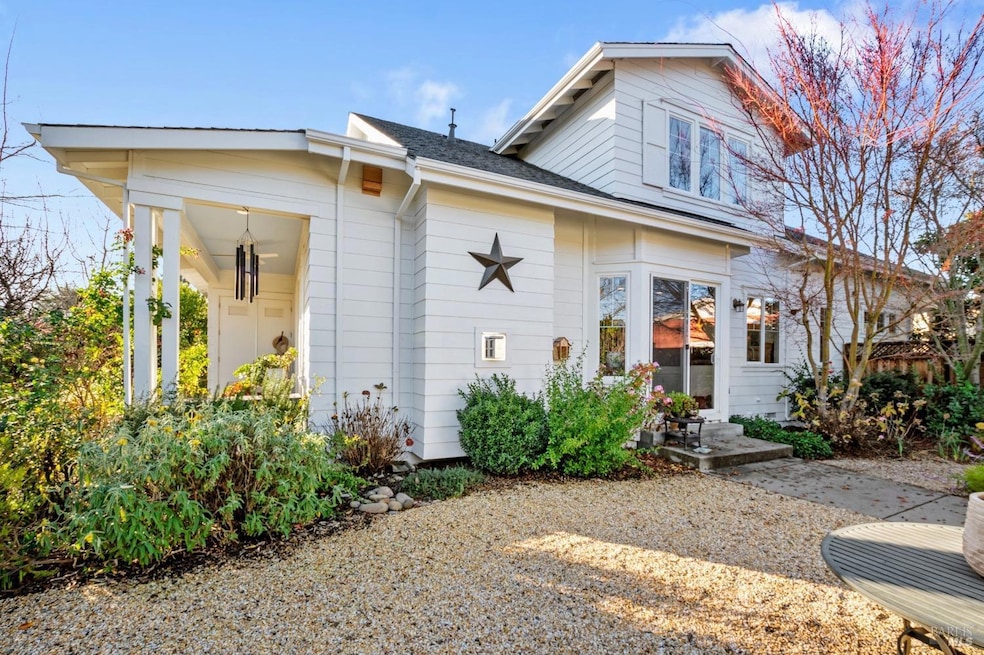
406 San Lorenzo Ct Sonoma, CA 95476
3
Beds
3.5
Baths
3,029
Sq Ft
0.29
Acres
Highlights
- Living Room with Fireplace
- 2 Car Detached Garage
- Central Heating and Cooling System
- Main Floor Primary Bedroom
- Bathroom on Main Level
- 4-minute walk to Arbor Park
About This Home
As of February 2025For comp purposes
Home Details
Home Type
- Single Family
Est. Annual Taxes
- $23,445
Year Built
- Built in 2005
Parking
- 2 Car Detached Garage
Interior Spaces
- 3,029 Sq Ft Home
- 2-Story Property
- Family Room
- Living Room with Fireplace
- 2 Fireplaces
- Dining Room
Bedrooms and Bathrooms
- 3 Bedrooms
- Primary Bedroom on Main
- Bathroom on Main Level
Laundry
- Dryer
- Washer
Additional Features
- 0.29 Acre Lot
- Central Heating and Cooling System
Listing and Financial Details
- Assessor Parcel Number 018-860-013-000
Map
Create a Home Valuation Report for This Property
The Home Valuation Report is an in-depth analysis detailing your home's value as well as a comparison with similar homes in the area
Home Values in the Area
Average Home Value in this Area
Property History
| Date | Event | Price | Change | Sq Ft Price |
|---|---|---|---|---|
| 02/20/2025 02/20/25 | Sold | $2,650,000 | 0.0% | $875 / Sq Ft |
| 02/20/2025 02/20/25 | Pending | -- | -- | -- |
| 02/20/2025 02/20/25 | For Sale | $2,650,000 | -- | $875 / Sq Ft |
Source: Bay Area Real Estate Information Services (BAREIS)
Tax History
| Year | Tax Paid | Tax Assessment Tax Assessment Total Assessment is a certain percentage of the fair market value that is determined by local assessors to be the total taxable value of land and additions on the property. | Land | Improvement |
|---|---|---|---|---|
| 2023 | $23,445 | $1,880,123 | $837,041 | $1,043,082 |
| 2022 | $22,208 | $1,843,259 | $820,629 | $1,022,630 |
| 2021 | $22,310 | $1,807,118 | $804,539 | $1,002,579 |
| 2020 | $22,026 | $1,788,589 | $796,290 | $992,299 |
| 2019 | $21,541 | $1,753,520 | $780,677 | $972,843 |
| 2018 | $21,109 | $1,719,138 | $765,370 | $953,768 |
| 2017 | $20,608 | $1,685,430 | $750,363 | $935,067 |
| 2016 | $19,481 | $1,652,383 | $735,650 | $916,733 |
| 2015 | $19,099 | $1,627,563 | $724,600 | $902,963 |
| 2014 | $14,257 | $1,143,000 | $509,000 | $634,000 |
Source: Public Records
Mortgage History
| Date | Status | Loan Amount | Loan Type |
|---|---|---|---|
| Open | $1,750,000 | New Conventional |
Source: Public Records
Deed History
| Date | Type | Sale Price | Title Company |
|---|---|---|---|
| Grant Deed | $2,650,000 | First American Title | |
| Interfamily Deed Transfer | -- | None Available | |
| Grant Deed | $1,460,000 | Financial Title Company |
Source: Public Records
Similar Homes in Sonoma, CA
Source: Bay Area Real Estate Information Services (BAREIS)
MLS Number: 324113426
APN: 018-860-013
Nearby Homes
