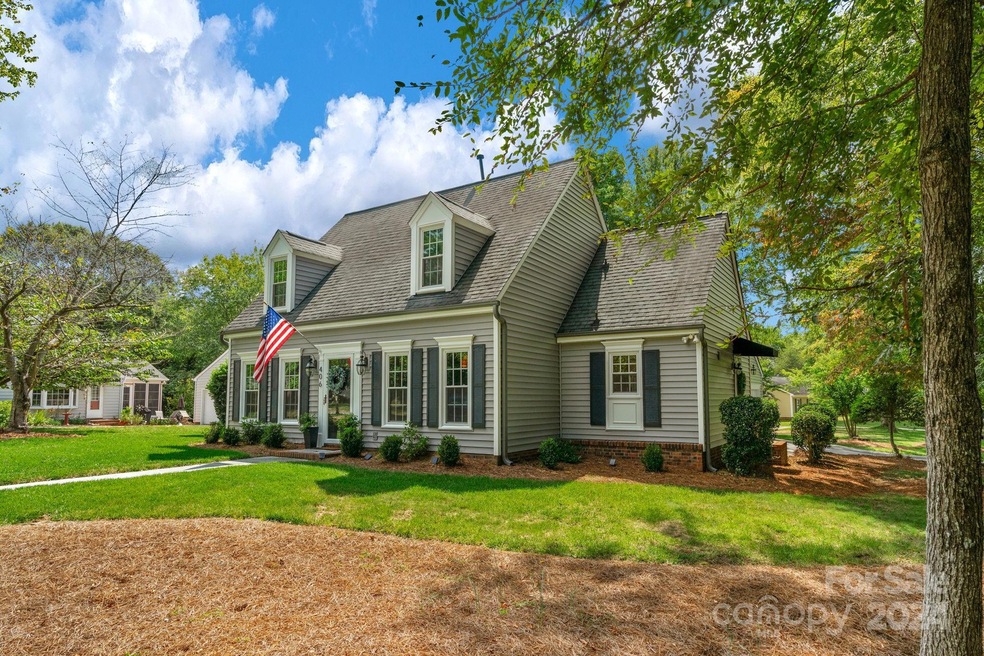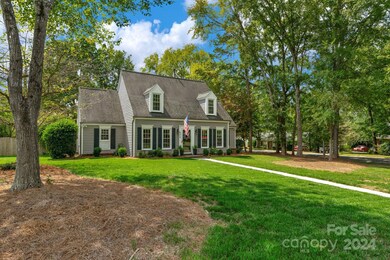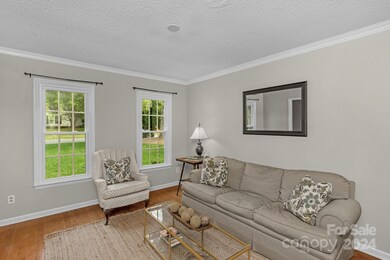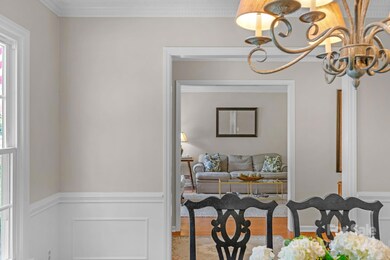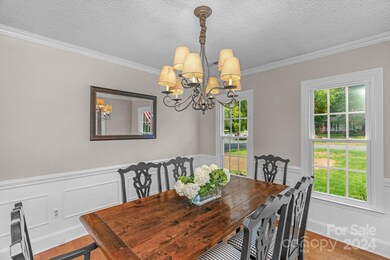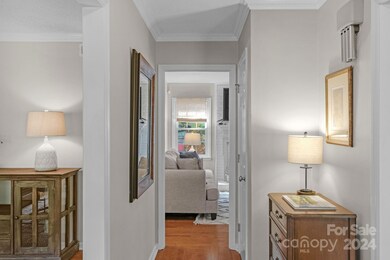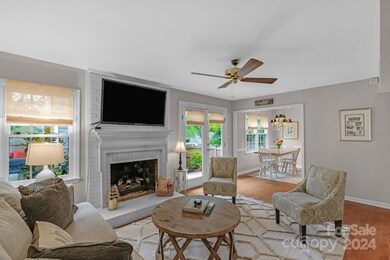
406 Sandymead Rd Matthews, NC 28105
Highlights
- Guest House
- In Ground Pool
- Traditional Architecture
- Elizabeth Lane Elementary Rated A-
- Wooded Lot
- Wood Flooring
About This Home
As of November 2024This beautifully updated 2-story, 4 bed/2 bath home offers the perfect combination of modern convenience and classic charm. Main floor features a spacious primary bedroom, along with a bright kitchen equipped with stainless steel appliances and white cabinetry. The kitchen flows seamlessly into the breakfast nook and living room, featuring a cozy white brick fireplace. Upgraded AC units '22/'23 and down furnace '23, while the exterior includes new vinyl siding, energy-efficient windows, and gutters. Private backyard features in-ground pool with updated pool liner '21, pergola, and large patio—perfect for outdoor living! In addition to the 2-car detached garage, there is a rare detached 258 sq ft of flex space with wood floors and climate control, located on back side of property. Private lot, shaded by mature trees, professionally landscaped for over 10 yrs. Just minutes from downtown Matthews and I-485. Enjoy HOA-free living with the perfect blend of comfort and convenience!
Last Agent to Sell the Property
Keller Williams Ballantyne Area Brokerage Email: davidscibor@kw.com License #287821

Home Details
Home Type
- Single Family
Est. Annual Taxes
- $3,012
Year Built
- Built in 1985
Lot Details
- Lot Dimensions are 26x45x18x146x103x97x52
- Privacy Fence
- Wood Fence
- Back Yard Fenced
- Corner Lot
- Level Lot
- Wooded Lot
- Property is zoned R-15
Parking
- 2 Car Detached Garage
- Garage Door Opener
- Driveway
Home Design
- Traditional Architecture
- Slab Foundation
- Vinyl Siding
Interior Spaces
- 2-Story Property
- Wired For Data
- Built-In Features
- Ceiling Fan
- Insulated Windows
- French Doors
- Entrance Foyer
- Living Room with Fireplace
- Laundry Room
Kitchen
- Convection Oven
- Electric Range
- Microwave
- Dishwasher
- Disposal
Flooring
- Wood
- Tile
Bedrooms and Bathrooms
- Walk-In Closet
- 2 Full Bathrooms
Attic
- Attic Fan
- Pull Down Stairs to Attic
Accessible Home Design
- Kitchen has a 60 inch turning radius
- More Than Two Accessible Exits
- Entry Slope Less Than 1 Foot
- Raised Toilet
Pool
- In Ground Pool
- Fence Around Pool
Schools
- Elizabeth Lane Elementary School
- South Charlotte Middle School
- Providence High School
Utilities
- Forced Air Zoned Heating and Cooling System
- Cooling System Mounted In Outer Wall Opening
- Vented Exhaust Fan
- Heat Pump System
- Heating System Uses Natural Gas
- Underground Utilities
- Cable TV Available
Additional Features
- Patio
- Guest House
Community Details
- Somersby Subdivision
Listing and Financial Details
- Assessor Parcel Number 227-282-31
- Tax Block 3
Map
Home Values in the Area
Average Home Value in this Area
Property History
| Date | Event | Price | Change | Sq Ft Price |
|---|---|---|---|---|
| 11/07/2024 11/07/24 | Sold | $585,000 | +1.7% | $287 / Sq Ft |
| 09/29/2024 09/29/24 | Pending | -- | -- | -- |
| 09/26/2024 09/26/24 | For Sale | $575,000 | -- | $282 / Sq Ft |
Tax History
| Year | Tax Paid | Tax Assessment Tax Assessment Total Assessment is a certain percentage of the fair market value that is determined by local assessors to be the total taxable value of land and additions on the property. | Land | Improvement |
|---|---|---|---|---|
| 2023 | $3,012 | $401,200 | $104,500 | $296,700 |
| 2022 | $2,613 | $282,200 | $85,000 | $197,200 |
| 2021 | $2,613 | $282,200 | $85,000 | $197,200 |
| 2020 | $2,511 | $280,000 | $85,000 | $195,000 |
| 2019 | $2,545 | $280,000 | $85,000 | $195,000 |
| 2018 | $2,172 | $182,000 | $52,300 | $129,700 |
| 2017 | $2,127 | $182,000 | $52,300 | $129,700 |
| 2016 | $2,124 | $182,000 | $52,300 | $129,700 |
| 2015 | $2,120 | $182,000 | $52,300 | $129,700 |
| 2014 | $2,158 | $189,100 | $52,300 | $136,800 |
Mortgage History
| Date | Status | Loan Amount | Loan Type |
|---|---|---|---|
| Open | $555,750 | New Conventional | |
| Previous Owner | $100,000 | Credit Line Revolving | |
| Previous Owner | $241,500 | New Conventional | |
| Previous Owner | $240,000 | New Conventional | |
| Previous Owner | $170,000 | New Conventional | |
| Previous Owner | $158,400 | Unknown | |
| Previous Owner | $19,000 | Credit Line Revolving | |
| Previous Owner | $134,900 | Unknown | |
| Previous Owner | $134,400 | Unknown | |
| Previous Owner | $86,000 | Unknown | |
| Previous Owner | $82,000 | Balloon |
Deed History
| Date | Type | Sale Price | Title Company |
|---|---|---|---|
| Warranty Deed | $585,000 | None Listed On Document |
Similar Homes in Matthews, NC
Source: Canopy MLS (Canopy Realtor® Association)
MLS Number: 4185651
APN: 227-282-31
- 916 Somersby Ln
- 316 Epperstone Ln
- 923 Somersby Ln
- 711 Elizabeth Ln
- 914 Elizabeth Ln
- 539 Stanhope Ln
- 1355 Wyndmere Hills Ln
- 237 Walnut Point Dr
- 200 Port Royal Dr
- 1611 Arborfield Commons Ct
- 200 Linville Dr
- 1016 Courtney Ln Unit 26
- 1025 Courtney Ln Unit 18
- 616 Silversmith Ln
- 601 Highland Forest Dr
- 119 Lakenheath Ln
- 1916 Dugan Dr
- 406 Bubbling Well Rd
- 2723 Providence Pine Ln
- 1902 Windlock Dr
