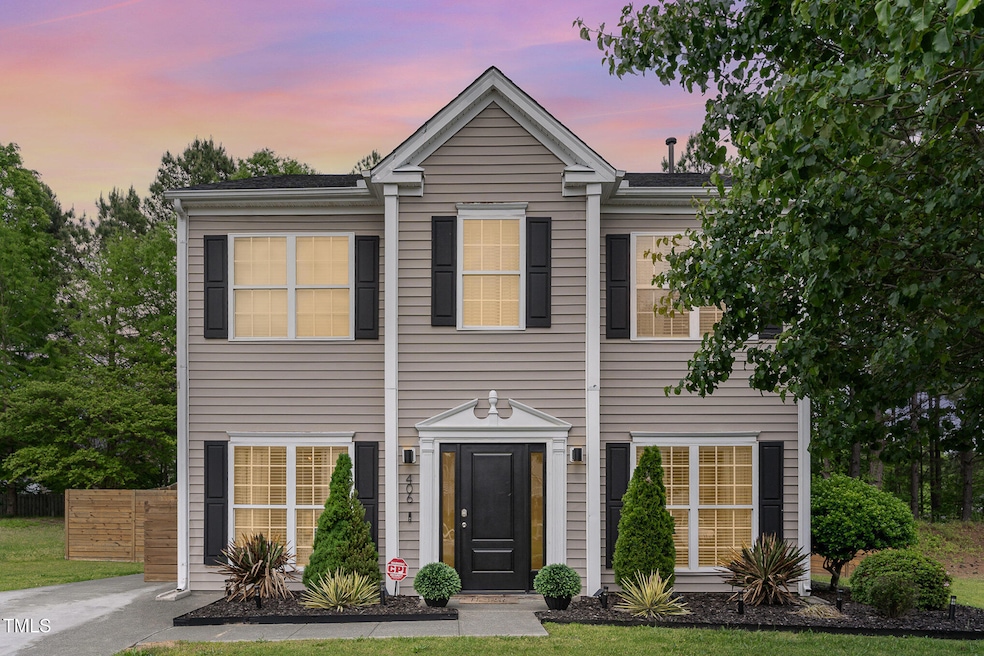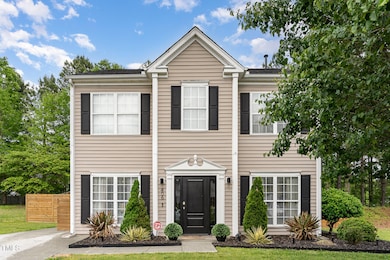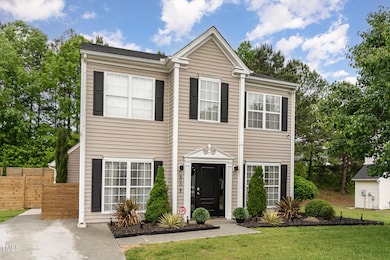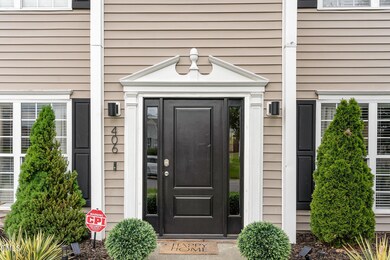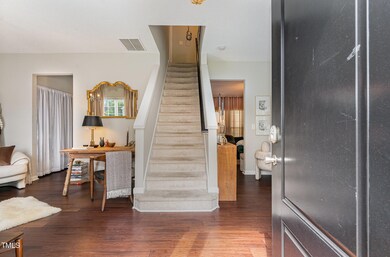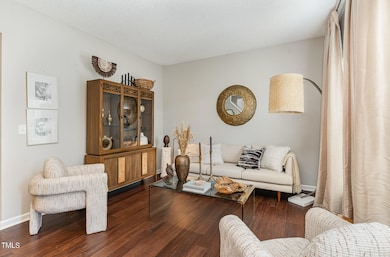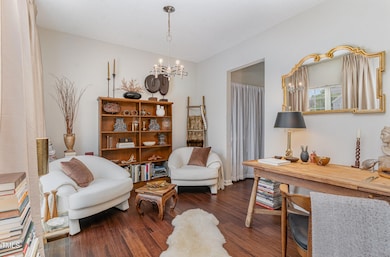
406 Sapphire Dr Durham, NC 27703
Eastern Durham NeighborhoodEstimated payment $2,363/month
Highlights
- Traditional Architecture
- Bamboo Flooring
- Walk-In Closet
- Cathedral Ceiling
- Granite Countertops
- Bathtub with Shower
About This Home
WONDERFUL HOME WITH GREAT CURB APPEAL! This beautiful, stunning, two-level home is located in Durham, NC just minutes away from Interstate-885, I-40 and Hwy-70. Convenient to Downtown Durham, RTP, and Brier Creek. Walking distance from Oak Grove Elementary and Southern High Schools. Open floor plan with 4 bedrooms and 2-1/2 bathrooms. Custom front black door with side lights by Pella brand. Modern kitchen with granite countertops and stainless-steel appliances. Exotic 5-inch bamboo hand-scraped hardwood flooring on first level, neutral colored carpet on second level, with designer neutral color paint, and 2-inch white plantation blinds throughout. Spacious master/ensuite with vaulted ceilings, walk-in closet, granite countertops, and garden tub. The backyard is equipped with a stunning 6-ft. privacy fence with extra reinforced posts (installed in 2020), with a large, paved patio and stone retaining wall, great for outdoor living and entertainment. A new black architectural style roof/shingles was installed in 2020. Exterior also equipped with a custom garbage/recycle storage area. This home and its BACKYARD OASIS are a must see! Don't miss the opportunity to call this exceptional home yours!
Home Details
Home Type
- Single Family
Est. Annual Taxes
- $2,382
Year Built
- Built in 1998
Lot Details
- 7,405 Sq Ft Lot
- Back Yard Fenced
- Landscaped
HOA Fees
- $15 Monthly HOA Fees
Home Design
- Traditional Architecture
- Slab Foundation
- Shingle Roof
- Vinyl Siding
- Stucco
Interior Spaces
- 1,748 Sq Ft Home
- 2-Story Property
- Cathedral Ceiling
- Ceiling Fan
- Gas Fireplace
- Entrance Foyer
- Family Room with Fireplace
- Dining Room
- Laundry on main level
Kitchen
- Electric Range
- Microwave
- Dishwasher
- Granite Countertops
Flooring
- Bamboo
- Carpet
- Vinyl
Bedrooms and Bathrooms
- 4 Bedrooms
- Walk-In Closet
- Bathtub with Shower
Parking
- 2 Parking Spaces
- Private Driveway
Outdoor Features
- Patio
Schools
- Oakgrove Elementary School
- Neal Middle School
- Southern High School
Utilities
- Forced Air Heating and Cooling System
- Heating System Uses Natural Gas
- Heat Pump System
- Natural Gas Connected
- Gas Water Heater
- Cable TV Available
Community Details
- Association fees include ground maintenance
- Cas, Inc Association, Phone Number (910) 295-3791
- Stone Hill Estates Subdivision
Listing and Financial Details
- Assessor Parcel Number 0851-25-6293
Map
Home Values in the Area
Average Home Value in this Area
Tax History
| Year | Tax Paid | Tax Assessment Tax Assessment Total Assessment is a certain percentage of the fair market value that is determined by local assessors to be the total taxable value of land and additions on the property. | Land | Improvement |
|---|---|---|---|---|
| 2024 | $2,382 | $170,769 | $29,300 | $141,469 |
| 2023 | $2,237 | $170,769 | $29,300 | $141,469 |
| 2022 | $2,186 | $170,769 | $29,300 | $141,469 |
| 2021 | $2,175 | $170,769 | $29,300 | $141,469 |
| 2020 | $2,124 | $170,769 | $29,300 | $141,469 |
| 2019 | $2,124 | $170,769 | $29,300 | $141,469 |
| 2018 | $1,972 | $145,375 | $23,440 | $121,935 |
| 2017 | $1,957 | $145,375 | $23,440 | $121,935 |
| 2016 | $1,891 | $145,375 | $23,440 | $121,935 |
| 2015 | $1,986 | $143,490 | $26,661 | $116,829 |
| 2014 | $1,986 | $143,490 | $26,661 | $116,829 |
Property History
| Date | Event | Price | Change | Sq Ft Price |
|---|---|---|---|---|
| 04/25/2025 04/25/25 | For Sale | $385,000 | -- | $220 / Sq Ft |
Deed History
| Date | Type | Sale Price | Title Company |
|---|---|---|---|
| Warranty Deed | $185,000 | None Available | |
| Warranty Deed | $123,488 | None Available | |
| Warranty Deed | $147,500 | Attorney | |
| Warranty Deed | $114,500 | -- |
Mortgage History
| Date | Status | Loan Amount | Loan Type |
|---|---|---|---|
| Open | $177,859 | FHA | |
| Closed | $162,450 | No Value Available | |
| Previous Owner | $144,827 | FHA | |
| Previous Owner | $91,352 | No Value Available | |
| Closed | $17,128 | No Value Available |
Similar Homes in Durham, NC
Source: Doorify MLS
MLS Number: 10090348
APN: 161989
- 409 Sapphire Dr
- 420 Feldspar Way
- 707 Obsidian Way
- 225 Lodestone Dr
- 602 N Mineral Springs Rd
- 604 Chadbourne Dr
- 401 Maymount Dr
- 912 Obsidian Way
- 3615 Freeman Rd
- 1018 Sweet Cream Ct
- 701 Grandview Dr
- 3819 Valleydale Dr
- 1127 Sweet Cream Ct
- 4610 Tyne Dr
- 3 Little Stone Cir
- 1064 Gentle Reed Dr
- 107 Weslyn Trace Dr
- 4807 Tyne Dr
- 3308 Venus Dr
- 5511 Hadrian Dr
