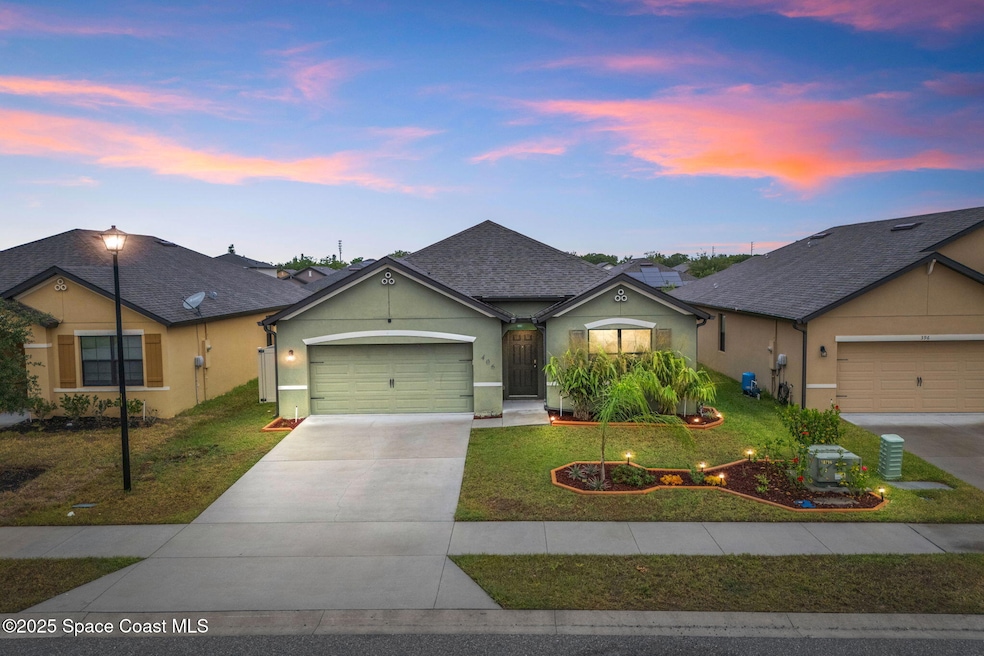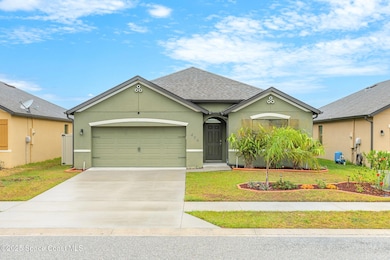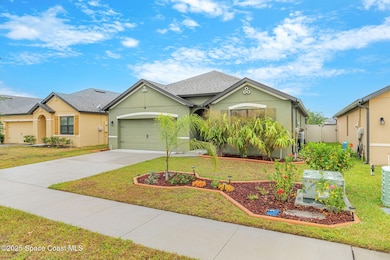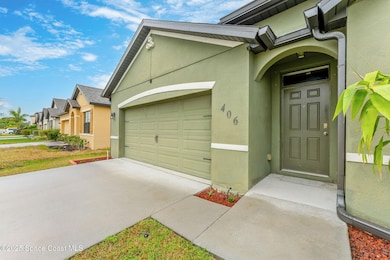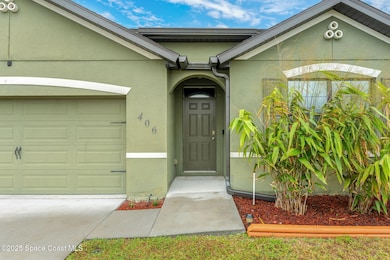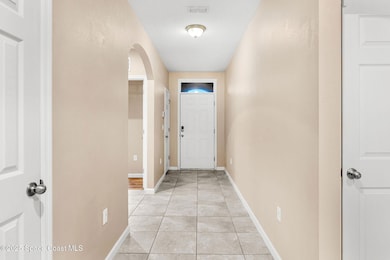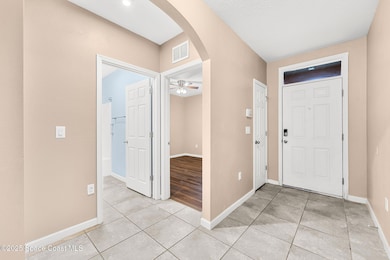
406 Snook Place Cocoa, FL 32927
Sharpes NeighborhoodEstimated payment $2,280/month
Highlights
- Popular Property
- Community Pool
- Hurricane or Storm Shutters
- Open Floorplan
- Cul-De-Sac
- Rear Porch
About This Home
Fall in love with this modern 2019-built concrete block home that is absolutely filled with upgrades! Step inside to tile and vinyl plank flooring throughout—no carpet anywhere. Smart home upgrades including Cat 6 Ethernet in every room, smart dimmers, USB outlets, keyless entry, updated fans in every room, smart thermostat, and a motion-sensor lights keep life connected and convenient. Enjoy a brand-new HVAC condenser (2025), new dishwasher (2024), and an irrigation system covering the full yard. Relax on the screened back porch, admire the updated landscaping, and utilize the backyard gardening shed—all tucked behind a full privacy vinyl fence. Blink cameras on all corners, metal hurricane shutters, and a full security system provide next-level safety. Located in Panther Ridge: a high elevation, no flood zone, DR Horton community with a pool, playground, sidewalks, and family-friendly events year-round! Priced right, this home WILL NOT LAST. Schedule a private showing today!
Open House Schedule
-
Saturday, April 26, 202510:00 am to 12:00 pm4/26/2025 10:00:00 AM +00:004/26/2025 12:00:00 PM +00:00Come see the most updated, and affordable home in Panther Ridge!! Completely turnkey, cleaned, and move in ready!Add to Calendar
Home Details
Home Type
- Single Family
Est. Annual Taxes
- $3,072
Year Built
- Built in 2019 | Remodeled
Lot Details
- 6,534 Sq Ft Lot
- Property fronts a private road
- Cul-De-Sac
- South Facing Home
- Privacy Fence
- Vinyl Fence
- Back Yard Fenced
HOA Fees
- $72 Monthly HOA Fees
Parking
- 2 Car Attached Garage
- Garage Door Opener
Home Design
- Shingle Roof
- Concrete Siding
- Block Exterior
- Stucco
Interior Spaces
- 1,830 Sq Ft Home
- 1-Story Property
- Open Floorplan
- Ceiling Fan
Kitchen
- Breakfast Bar
- Electric Oven
- Electric Range
- Microwave
- Freezer
- Dishwasher
- Kitchen Island
- Disposal
Flooring
- Laminate
- Tile
Bedrooms and Bathrooms
- 4 Bedrooms
- Split Bedroom Floorplan
- Dual Closets
- Walk-In Closet
- 2 Full Bathrooms
- Shower Only
Laundry
- Laundry in unit
- Dryer
- Washer
Home Security
- Smart Thermostat
- Hurricane or Storm Shutters
- Fire and Smoke Detector
Outdoor Features
- Shed
- Rear Porch
Schools
- Fairglen Elementary School
- Cocoa Middle School
- Cocoa High School
Utilities
- Central Heating and Cooling System
- Electric Water Heater
- Water Softener is Owned
- Cable TV Available
Listing and Financial Details
- Assessor Parcel Number 23-36-31-27-0000c.0-0016.00
Community Details
Overview
- Association fees include ground maintenance
- Panther Ridge Association, Phone Number (833) 544-7031
- Panther Ridge Phase 1 Subdivision
Recreation
- Community Playground
- Community Pool
Map
Home Values in the Area
Average Home Value in this Area
Tax History
| Year | Tax Paid | Tax Assessment Tax Assessment Total Assessment is a certain percentage of the fair market value that is determined by local assessors to be the total taxable value of land and additions on the property. | Land | Improvement |
|---|---|---|---|---|
| 2023 | $3,026 | $220,360 | $0 | $0 |
| 2022 | $2,838 | $213,950 | $0 | $0 |
| 2021 | $2,901 | $207,720 | $20,000 | $187,720 |
| 2020 | $2,852 | $205,590 | $20,000 | $185,590 |
| 2019 | $358 | $25,000 | $25,000 | $0 |
Property History
| Date | Event | Price | Change | Sq Ft Price |
|---|---|---|---|---|
| 04/10/2025 04/10/25 | For Sale | $349,900 | -- | $191 / Sq Ft |
Deed History
| Date | Type | Sale Price | Title Company |
|---|---|---|---|
| Warranty Deed | $242,185 | Dhi Title Of Florida Inc |
Mortgage History
| Date | Status | Loan Amount | Loan Type |
|---|---|---|---|
| Open | $65,000 | Credit Line Revolving | |
| Open | $217,967 | New Conventional |
Similar Homes in Cocoa, FL
Source: Space Coast MLS (Space Coast Association of REALTORS®)
MLS Number: 1042783
APN: 23-36-31-27-0000C.0-0016.00
- 6804 Soaring Ln
- 320 Cougar St
- 6850 Blue Bonnet Dr
- 560 Lumber Jack Place
- 135 Belmont Ave
- 6997 Chestnut Dr
- 4295 Indian River Dr
- 180 Thompson Ave
- 415 Seahorse Ln
- 7003 Chestnut Dr
- 6958 Aster Dr
- 6940 Columbine Dr
- 4270 Indian River Dr
- 4650 N Highway 1 Dr
- 000 N Us1 Hwy
- 4609 Indian River Dr
- 4873 Caldwell Ct
- 4883 Caldwell Ct
- 4853 Caldwell Ct
- 4843 Caldwell Ct
