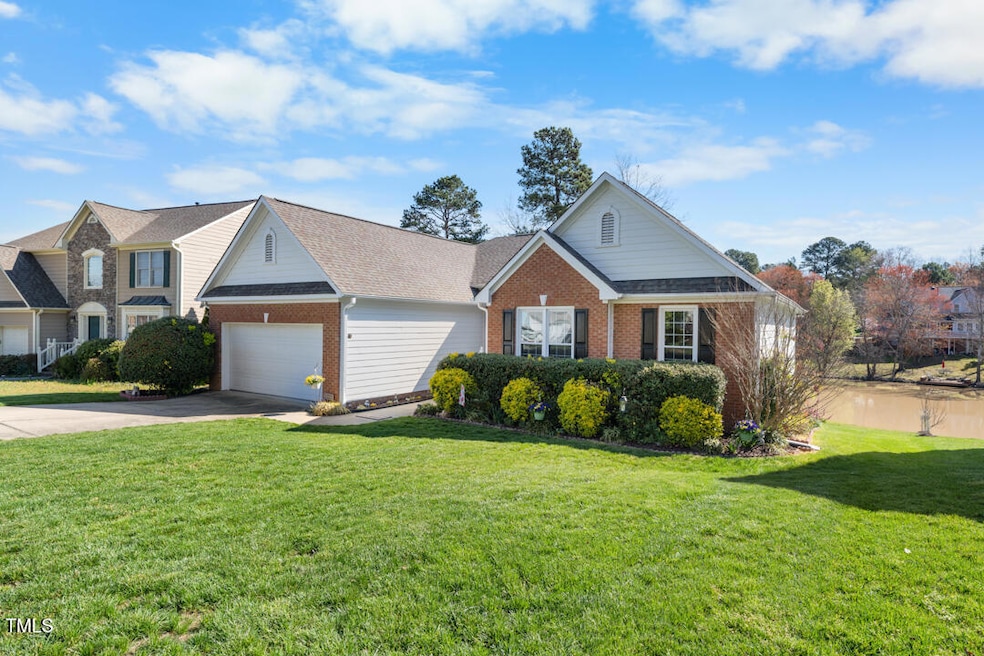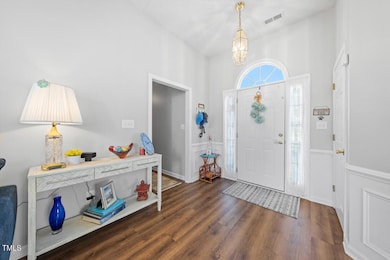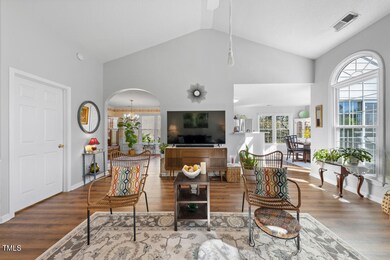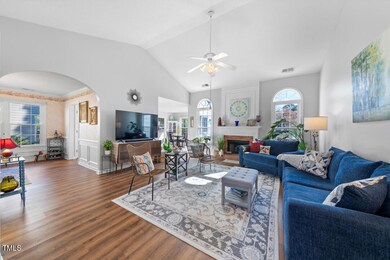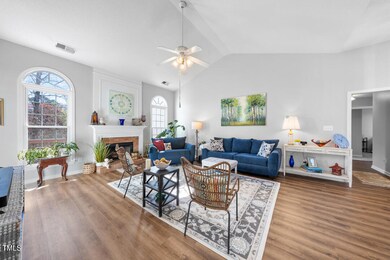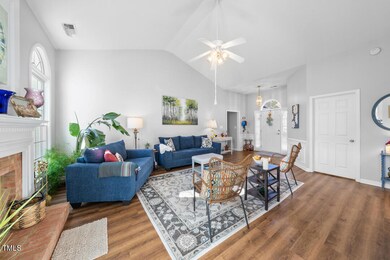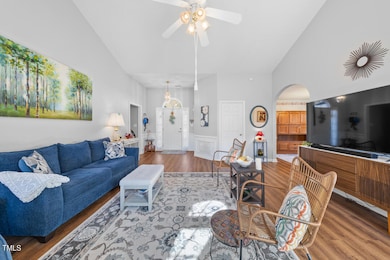
406 Southshore Pkwy Durham, NC 27703
Eastern Durham NeighborhoodEstimated payment $3,109/month
Highlights
- 99 Feet of Waterfront
- Lake View
- Community Lake
- Fitness Center
- Open Floorplan
- Clubhouse
About This Home
LAKEFRONT LIVING! You are going to LOVE this beautifully updated ranch to include exterior and interior paint,lovely luxury vinyl flooring throughout, high ceilings in the family room with brick surround fireplace and Palladium windows that brings in tons of light. Fantastic kitchen with quartz countertops, marble backsplash, LG appliances, cabinets refaced, pantry and breakfast area which has the best views of the lake. Spacious formal dining room. Primary bedroom has a walk in closet, garden tub and a make up area between the double vanity sinks. Sitting room could be hobby room or office. Now let's get to the outside~ NEW deck to relax and enjoy your favorite beverage or take a walk down to the lake and take advantage of the trails. Yard treated/aerate fertilize. LOW HOA with all the amenities to include clubhouse, pool, tennis, playground and volleyball. Convenient to RDU, RTP, highways and Brier Creek. Awesome location and if you are looking for a move in ready ranch on the lake AND amenities...well then you need to call this house HOME!
Home Details
Home Type
- Single Family
Est. Annual Taxes
- $3,110
Year Built
- Built in 1997
Lot Details
- 0.31 Acre Lot
- 99 Feet of Waterfront
- Lake Front
HOA Fees
- $65 Monthly HOA Fees
Parking
- 2 Car Attached Garage
Home Design
- Brick Exterior Construction
- Raised Foundation
- Shingle Roof
- Wood Siding
Interior Spaces
- 1,810 Sq Ft Home
- 1-Story Property
- Open Floorplan
- Cathedral Ceiling
- Ceiling Fan
- Entrance Foyer
- Family Room with Fireplace
- Breakfast Room
- Dining Room
- Lake Views
- Laundry Room
Kitchen
- Eat-In Kitchen
- Electric Range
- Microwave
- Dishwasher
- Quartz Countertops
Flooring
- Carpet
- Luxury Vinyl Tile
Bedrooms and Bathrooms
- 3 Bedrooms
- Walk-In Closet
- 2 Full Bathrooms
- Separate Shower in Primary Bathroom
Outdoor Features
- Deck
Schools
- Oakgrove Elementary School
- Neal Middle School
- Southern High School
Utilities
- Central Heating and Cooling System
- Heating System Uses Natural Gas
- Heat Pump System
- Natural Gas Connected
- Water Heater
Listing and Financial Details
- Assessor Parcel Number 165812
Community Details
Overview
- Association fees include road maintenance
- Elite Management Association, Phone Number (919) 233-7660
- Grove Park Subdivision
- Community Lake
Amenities
- Clubhouse
Recreation
- Tennis Courts
- Community Playground
- Fitness Center
- Community Pool
- Trails
Map
Home Values in the Area
Average Home Value in this Area
Tax History
| Year | Tax Paid | Tax Assessment Tax Assessment Total Assessment is a certain percentage of the fair market value that is determined by local assessors to be the total taxable value of land and additions on the property. | Land | Improvement |
|---|---|---|---|---|
| 2024 | $1,611 | $223,024 | $40,649 | $182,375 |
| 2023 | $2,921 | $223,024 | $40,649 | $182,375 |
| 2022 | $2,854 | $223,024 | $40,649 | $182,375 |
| 2021 | $2,841 | $223,024 | $40,649 | $182,375 |
| 2020 | $2,774 | $223,024 | $40,649 | $182,375 |
| 2019 | $2,774 | $223,024 | $40,649 | $182,375 |
| 2018 | $2,905 | $214,181 | $42,445 | $171,736 |
| 2017 | $2,884 | $214,181 | $42,445 | $171,736 |
| 2016 | $2,787 | $214,181 | $42,445 | $171,736 |
| 2015 | $2,778 | $200,693 | $45,825 | $154,868 |
| 2014 | $2,778 | $200,693 | $45,825 | $154,868 |
Property History
| Date | Event | Price | Change | Sq Ft Price |
|---|---|---|---|---|
| 04/14/2025 04/14/25 | Pending | -- | -- | -- |
| 04/14/2025 04/14/25 | Price Changed | $499,000 | -1.2% | $276 / Sq Ft |
| 04/03/2025 04/03/25 | For Sale | $505,000 | -- | $279 / Sq Ft |
Deed History
| Date | Type | Sale Price | Title Company |
|---|---|---|---|
| Deed | -- | -- | |
| Trustee Deed | $164,363 | -- | |
| Warranty Deed | $192,500 | -- |
Mortgage History
| Date | Status | Loan Amount | Loan Type |
|---|---|---|---|
| Previous Owner | $60,000 | Stand Alone Second | |
| Previous Owner | $198,107 | VA |
Similar Homes in Durham, NC
Source: Doorify MLS
MLS Number: 10086505
APN: 165812
- 406 Southshore Pkwy
- 510 Guy Walker Way
- 707 Southshore Pkwy
- 715 Southshore Pkwy
- 512 N Waters Edge Dr
- 10 Sandy Bluff Ct
- 318 Sylvias Ct
- 4207 Hampstead Village Dr
- 4201 Hampstead Village Dr
- 509 Sherron Rd Unit 36
- 509 Sherron Rd Unit 22
- 509 Sherron Rd Unit 25
- 6 Dawson Ct
- 2011 Cross Bones Blvd
- 2011 Cross Bones Blvd Unit 41
- 6000 Enclosure Way
- 6001 Enclosure Way
- 6019 Enclosure Way
- 7 Windsor Glen Dr
- 926 Allister Rd
