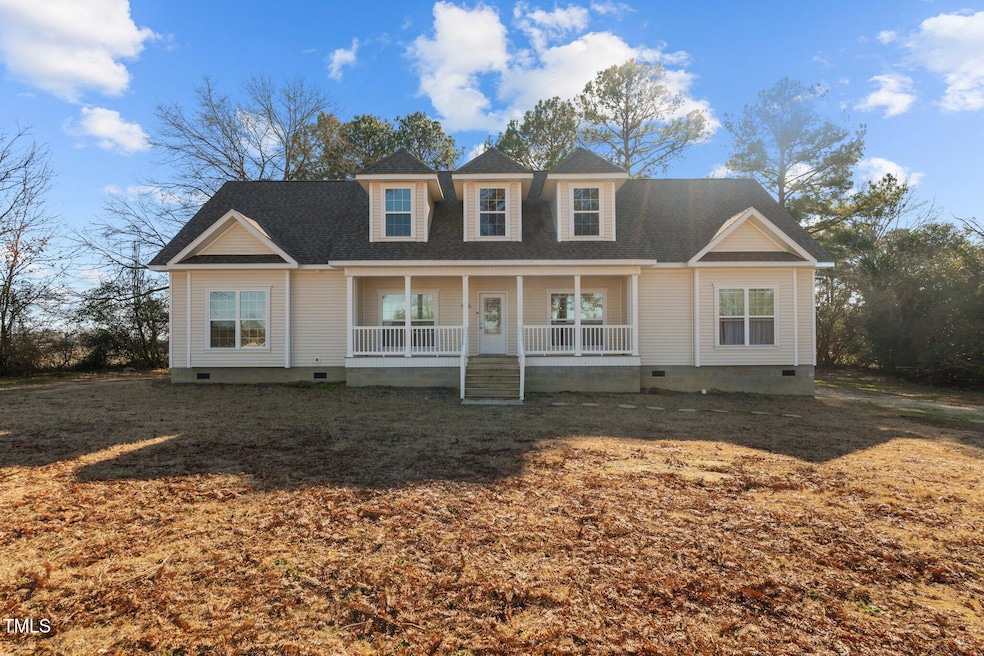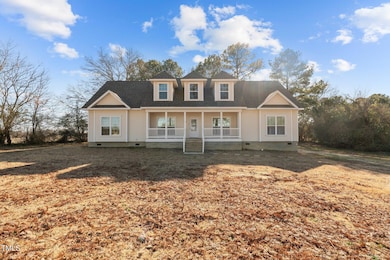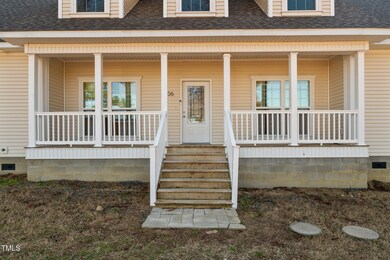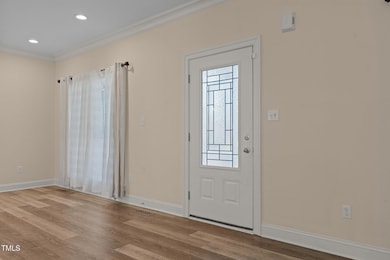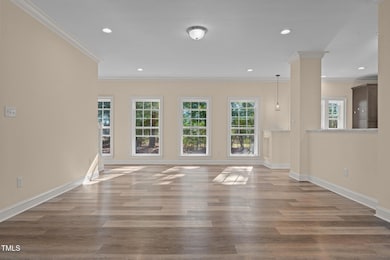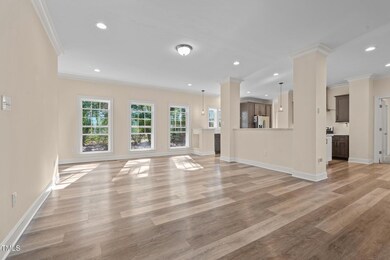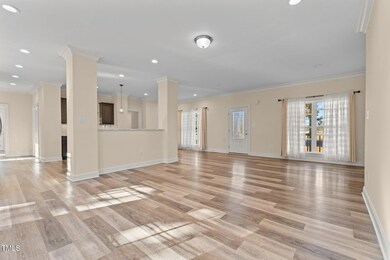
406 Stewart Town Rd Lillington, NC 27546
Estimated payment $2,084/month
Highlights
- Cape Cod Architecture
- Covered patio or porch
- Kitchen Island
- No HOA
- Walk-In Closet
- Forced Air Heating and Cooling System
About This Home
Welcome to this charming 3-bedroom, 2-bathroom home, nestled on nearly an acre of land, offering both space and privacy. Upon entering, you're greeted by a spacious living room bathed in natural light, creating a warm and inviting atmosphere. The well-appointed kitchen features sleek stainless steel appliances, a modern range hood, built-in microwave, and abundant storage space, making it a chef's dream. The large laundry room includes an additional sink, adding convenience to your daily routine. Each generously sized bedroom offers a walk-in closet, providing ample storage and organization. You'll also appreciate the 1,268 square feet of walk-in attic storage space, ideal for seasonal items or extra belongings. Step outside to your private backyard, perfect for relaxing or entertaining in a peaceful, tranquil setting. This home combines functionality, comfort, and the beauty of outdoor living, all in one perfect package!
Home Details
Home Type
- Single Family
Est. Annual Taxes
- $2,234
Year Built
- Built in 2022
Home Design
- Cape Cod Architecture
- Shingle Roof
- Vinyl Siding
Interior Spaces
- 1,927 Sq Ft Home
- 1-Story Property
- Insulated Windows
- Basement
- Crawl Space
- Laundry on main level
Kitchen
- Self-Cleaning Oven
- Electric Range
- Range Hood
- Ice Maker
- Kitchen Island
Flooring
- Carpet
- Laminate
Bedrooms and Bathrooms
- 3 Bedrooms
- Walk-In Closet
- 2 Full Bathrooms
Attic
- Permanent Attic Stairs
- Unfinished Attic
Parking
- 2 Parking Spaces
- Gravel Driveway
- 2 Open Parking Spaces
Schools
- Buies Creek Elementary School
- Harnett Central Middle School
- Harnett Central High School
Additional Features
- Covered patio or porch
- 0.61 Acre Lot
- Forced Air Heating and Cooling System
Community Details
- No Home Owners Association
- Buies Creek Subdivision
Listing and Financial Details
- Assessor Parcel Number 110680 0038
Map
Home Values in the Area
Average Home Value in this Area
Tax History
| Year | Tax Paid | Tax Assessment Tax Assessment Total Assessment is a certain percentage of the fair market value that is determined by local assessors to be the total taxable value of land and additions on the property. | Land | Improvement |
|---|---|---|---|---|
| 2024 | $2,234 | $310,984 | $0 | $0 |
| 2023 | $2,234 | $310,984 | $0 | $0 |
| 2022 | $304 | $38,390 | $0 | $0 |
| 2021 | $304 | $25,760 | $0 | $0 |
| 2020 | $571 | $57,130 | $0 | $0 |
| 2019 | $556 | $57,130 | $0 | $0 |
| 2018 | $556 | $57,130 | $0 | $0 |
| 2017 | $556 | $57,130 | $0 | $0 |
| 2016 | $601 | $62,440 | $0 | $0 |
| 2015 | -- | $62,440 | $0 | $0 |
| 2014 | -- | $62,440 | $0 | $0 |
Property History
| Date | Event | Price | Change | Sq Ft Price |
|---|---|---|---|---|
| 04/21/2025 04/21/25 | Pending | -- | -- | -- |
| 04/16/2025 04/16/25 | For Sale | $340,000 | 0.0% | $176 / Sq Ft |
| 04/16/2025 04/16/25 | Off Market | $340,000 | -- | -- |
| 04/01/2025 04/01/25 | Pending | -- | -- | -- |
| 03/24/2025 03/24/25 | Price Changed | $340,000 | -2.3% | $176 / Sq Ft |
| 02/10/2025 02/10/25 | For Sale | $348,000 | -- | $181 / Sq Ft |
Deed History
| Date | Type | Sale Price | Title Company |
|---|---|---|---|
| Warranty Deed | $45,000 | None Available | |
| Deed | -- | -- |
Mortgage History
| Date | Status | Loan Amount | Loan Type |
|---|---|---|---|
| Open | $270,000 | Construction |
Similar Homes in the area
Source: Doorify MLS
MLS Number: 10075687
APN: 110680 0038
- 25 Vistas Ct
- 70 Ariel St
- 123 Ariel St
- 384 Rocky Run Ln
- 247 Anna St
- 23 Frost Meadow Way
- 23 Frost Meadow Way Unit Lot112
- 95 Great Smoky Place
- 63 Whimbrel Ct
- 794 Main St
- 122 Whimbrel Ct
- 56 Great Smoky Place
- 56 Great Smoky Place
- 56 Great Smoky Place
- 56 Great Smoky Place
- 56 Great Smoky Place
- 56 Great Smoky Place
- 56 Great Smoky Place
- 56 Great Smoky Place
- 56 Great Smoky Place
