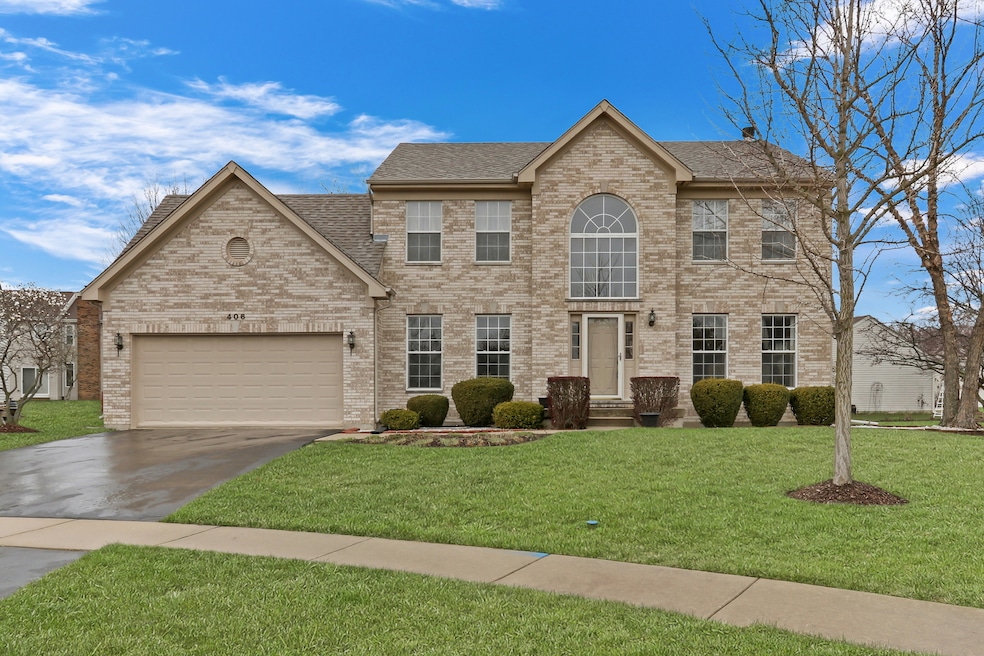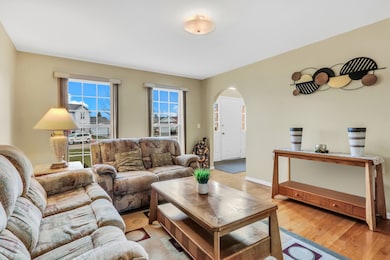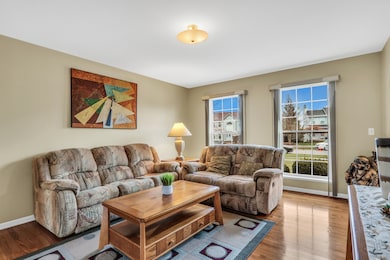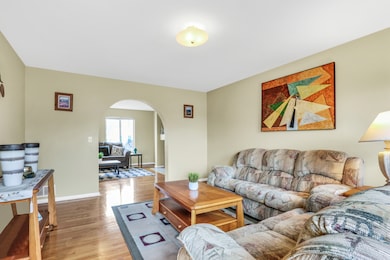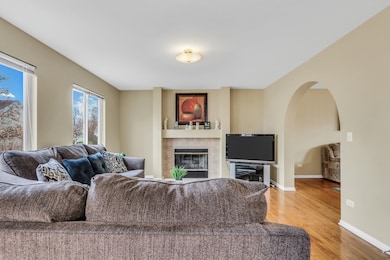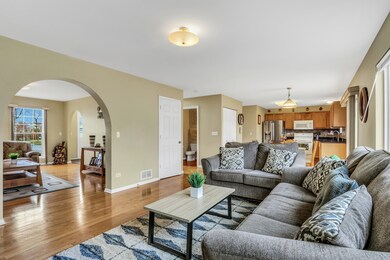
406 Wellington Ct Lake Villa, IL 60046
South Lake Villa NeighborhoodEstimated payment $3,231/month
Highlights
- Popular Property
- Property is near a park
- Traditional Architecture
- Thompson Elementary School Rated A-
- Recreation Room
- Wood Flooring
About This Home
Tucked away on a nice cul-de-sac in the Cedar Crossing subdivision, 406 Wellington Court offers the perfect blend of charm, space, and functionality. From the moment you arrive, the home's striking brick and siding exterior, combined with professional landscaping and a welcoming front entry, delivers outstanding curb appeal and sets the tone for what lies within. A new roof, along with new gutters and downspouts were installed in 2018. Step through the front door into a dramatic two-story foyer that opens to formal living and dining rooms, both framed by graceful arched openings. The heart of the home is the spacious family room-anchored by a cozy fireplace-that flows effortlessly into a bright and expansive kitchen. With granite countertops, a large center island, abundant cabinetry, and a newer refrigerator added in 2021, the kitchen is perfectly equipped for both everyday living and effortless entertaining. Upstairs, the primary suite is a true retreat. French doors lead to a serene sanctuary featuring vaulted ceilings, dual walk-in closets, and a spa-inspired en-suite bath complete with a whirlpool tub, separate shower, and dual sinks. The additional bedrooms are generously sized and versatile, offering options for guests or a home office. Comfort and efficiency are further enhanced by a brand new furnace and central air conditioning system, both installed in 2024. The finished basement provides even more room to spread out, whether you envision a media room, fitness area, or creative workspace. Step outside to enjoy the fully fenced backyard with a large concrete patio-ideal for grilling, relaxing, or hosting summer gatherings. Close to Lake Villa Metra station, schools, shopping, and dining. Schedule a showing today!
Home Details
Home Type
- Single Family
Est. Annual Taxes
- $9,611
Year Built
- Built in 1999
Lot Details
- 9,583 Sq Ft Lot
- Lot Dimensions are 111x48x47x110x60
- Cul-De-Sac
- Paved or Partially Paved Lot
HOA Fees
- $31 Monthly HOA Fees
Parking
- 2 Car Garage
- Driveway
Home Design
- Traditional Architecture
- Brick Exterior Construction
- Asphalt Roof
Interior Spaces
- 2,290 Sq Ft Home
- 2-Story Property
- Ceiling Fan
- Fireplace With Gas Starter
- Family Room with Fireplace
- Family Room Downstairs
- Living Room
- Formal Dining Room
- Recreation Room
- Play Room
- Unfinished Attic
- Carbon Monoxide Detectors
Kitchen
- Range
- Microwave
- Dishwasher
- Disposal
Flooring
- Wood
- Laminate
Bedrooms and Bathrooms
- 4 Bedrooms
- 5 Potential Bedrooms
- Dual Sinks
- Separate Shower
Laundry
- Laundry Room
- Dryer
- Washer
Basement
- Basement Fills Entire Space Under The House
- Sump Pump
Utilities
- Forced Air Heating and Cooling System
- Heating System Uses Natural Gas
Additional Features
- Patio
- Property is near a park
Community Details
- Cedar Crossing Subdivision
Listing and Financial Details
- Homeowner Tax Exemptions
- Senior Freeze Tax Exemptions
Map
Home Values in the Area
Average Home Value in this Area
Tax History
| Year | Tax Paid | Tax Assessment Tax Assessment Total Assessment is a certain percentage of the fair market value that is determined by local assessors to be the total taxable value of land and additions on the property. | Land | Improvement |
|---|---|---|---|---|
| 2023 | $9,611 | $103,629 | $15,918 | $87,711 |
| 2022 | $9,048 | $90,966 | $13,892 | $77,074 |
| 2021 | $8,690 | $84,502 | $12,905 | $71,597 |
| 2020 | $10,077 | $86,436 | $13,201 | $73,235 |
| 2019 | $10,228 | $83,071 | $12,687 | $70,384 |
| 2018 | $9,728 | $78,760 | $16,681 | $62,079 |
| 2017 | $9,305 | $76,659 | $16,236 | $60,423 |
| 2016 | $10,664 | $81,912 | $15,579 | $66,333 |
| 2015 | $10,400 | $76,503 | $14,550 | $61,953 |
| 2014 | $8,342 | $65,744 | $15,046 | $50,698 |
| 2012 | $9,512 | $66,062 | $15,119 | $50,943 |
Property History
| Date | Event | Price | Change | Sq Ft Price |
|---|---|---|---|---|
| 04/21/2025 04/21/25 | For Sale | $429,900 | -- | $188 / Sq Ft |
Deed History
| Date | Type | Sale Price | Title Company |
|---|---|---|---|
| Warranty Deed | $318,000 | Ticor | |
| Warranty Deed | $217,000 | Blackhawk Title Services | |
| Quit Claim Deed | $21,000 | -- |
Mortgage History
| Date | Status | Loan Amount | Loan Type |
|---|---|---|---|
| Open | $161,000 | New Conventional | |
| Closed | $120,000 | Fannie Mae Freddie Mac | |
| Previous Owner | $186,000 | Credit Line Revolving | |
| Previous Owner | $175,000 | Unknown | |
| Previous Owner | $180,000 | Balloon | |
| Previous Owner | $185,000 | Unknown | |
| Previous Owner | $189,000 | Unknown | |
| Previous Owner | $173,250 | No Value Available | |
| Closed | $21,600 | No Value Available |
Similar Homes in the area
Source: Midwest Real Estate Data (MRED)
MLS Number: 12327561
APN: 06-04-412-011
- 0 Park Ave
- 540 Huntington Cir
- 21210 W Grass Lake Rd
- 318 Berkshire Dr Unit 2
- 26 Lake Vista Ct
- 24 Lake Vista Ct
- 21980 W Morton Dr
- 303 Blue Spruce Ct
- 21795 W Engle Dr
- 36915 N Mary Dr
- 658 Tallgrass Ln
- 21612 W Engle Dr
- 36665 N Mary Dr
- 204 E Grand Ave
- 208 Chelsea Cir
- 21471 W Engle Dr
- 21314 Nielson Dr
- 2580 N Stratford Ln
- 81 E Grand Ave
- 21290 W Engle Dr
