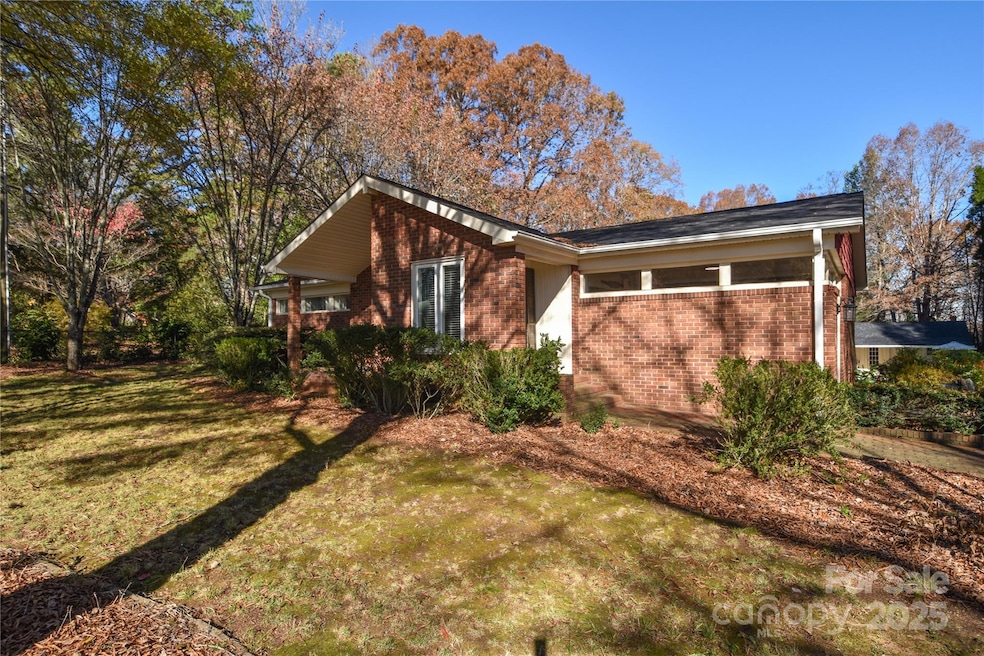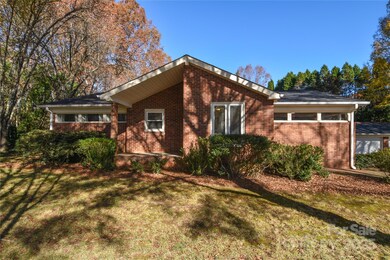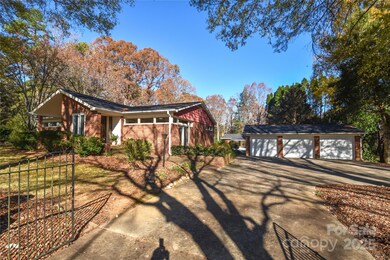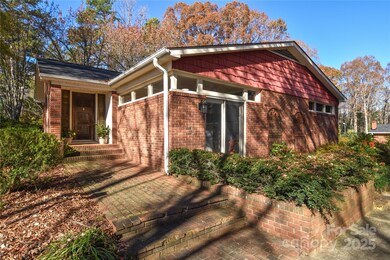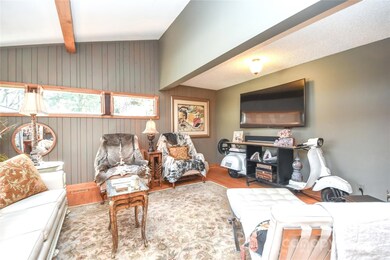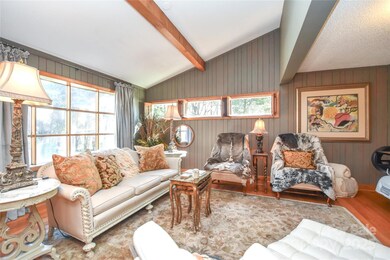
4060 Hickory Hwy Statesville, NC 28677
Highlights
- In Ground Pool
- Wooded Lot
- Covered patio or porch
- Private Lot
- Wood Flooring
- Separate Outdoor Workshop
About This Home
As of March 2025Updated, Three Bedroom, Full Brick Home on Acreage w/ In-Ground Pool. Mid-Century Charm & Quaintness of Country Living. Beautiful Dining Room & Causal Living Spaces welcome you w/ Lots of Natural Light, Gorgeous Vaulted Ceilings & Original Wood Floors Thru-Out Main Living Areas. Kitchen Updates include New Granite, Appliances, Cabinet Painting & Moveable Island. Large Spacious Bedrooms & Updated Bathrooms & Laundry/Utility Room. Home is a Car Enthusiasts Dream w/ 5 Garage Spaces w/ New Smart Garage Doors & New Mini-Split Systems. There are 2 Separate Garages allowing for Everyday Use & Dedicated Workshop. In-Ground Pool with Concrete Patio Lounging Areas Behind Home in Private Backyard Oasis Setting. Pool House Space is 388 Sq Feet & could be converted to Second Living Space or Detached Work Studio. Pool House also has a newer Mini-Split System & Plumbing. Home Located Conveniently between the Towns of Catawba, Statesville, Troutman & Hickory. Easy Access to Interstates & Shopping.
Last Agent to Sell the Property
EXP Realty LLC Mooresville Brokerage Email: cat@catherinewebb.com License #243979

Home Details
Home Type
- Single Family
Est. Annual Taxes
- $1,712
Year Built
- Built in 1940
Lot Details
- Back Yard Fenced
- Private Lot
- Wooded Lot
- Property is zoned RA
Parking
- 5 Car Detached Garage
- Workshop in Garage
- Front Facing Garage
- Garage Door Opener
- Driveway
Home Design
- Slab Foundation
- Wood Siding
- Four Sided Brick Exterior Elevation
Interior Spaces
- 1,906 Sq Ft Home
- 1-Story Property
- Ceiling Fan
- Fireplace
- Window Treatments
- Crawl Space
- Electric Dryer Hookup
Kitchen
- Oven
- Dishwasher
- Kitchen Island
Flooring
- Wood
- Tile
Bedrooms and Bathrooms
- 3 Main Level Bedrooms
- 2 Full Bathrooms
Pool
- In Ground Pool
- Fence Around Pool
Outdoor Features
- Covered patio or porch
- Separate Outdoor Workshop
Schools
- Celeste Henkel Elementary School
- West Iredell Middle School
- West Iredell High School
Utilities
- Central Air
- Heat Pump System
- Septic Tank
Listing and Financial Details
- Assessor Parcel Number 3792-56-4438.000
Map
Home Values in the Area
Average Home Value in this Area
Property History
| Date | Event | Price | Change | Sq Ft Price |
|---|---|---|---|---|
| 03/06/2025 03/06/25 | Sold | $485,000 | 0.0% | $254 / Sq Ft |
| 01/10/2025 01/10/25 | For Sale | $485,000 | +67.2% | $254 / Sq Ft |
| 08/30/2022 08/30/22 | Sold | $290,000 | -22.7% | $153 / Sq Ft |
| 06/30/2022 06/30/22 | For Sale | $375,000 | -- | $198 / Sq Ft |
Tax History
| Year | Tax Paid | Tax Assessment Tax Assessment Total Assessment is a certain percentage of the fair market value that is determined by local assessors to be the total taxable value of land and additions on the property. | Land | Improvement |
|---|---|---|---|---|
| 2024 | $1,712 | $280,050 | $45,120 | $234,930 |
| 2023 | $1,712 | $280,050 | $45,120 | $234,930 |
Mortgage History
| Date | Status | Loan Amount | Loan Type |
|---|---|---|---|
| Open | $385,000 | New Conventional | |
| Closed | $385,000 | New Conventional |
Deed History
| Date | Type | Sale Price | Title Company |
|---|---|---|---|
| Warranty Deed | $485,000 | None Listed On Document | |
| Warranty Deed | $485,000 | None Listed On Document |
Similar Homes in Statesville, NC
Source: Canopy MLS (Canopy Realtor® Association)
MLS Number: 4212128
APN: 3792-56-4438.000
- 0 Patchwork Dr Unit 2 CAR4242499
- 0 Patchwork Dr Unit 1 CAR4242475
- 0 Patchwork Dr Unit 3 CAR4242500
- Lot 3 Patchwork Dr
- Lot 2 Patchwork Dr
- Lot 1 Patchwork Dr
- 173 & 207 Deer Creek Trail
- 106 Dakota Dr Unit 81
- 317 Broken Arrow Dr Unit 43
- 106 Kiowa Ct Unit 42
- 296 Broken Arrow Dr Unit 82
- 143 Ponokah Ln
- 104 Pawnee Ct Unit 27
- 112 Arapaho Ct Unit 94
- 290 Broken Arrow Dr Unit 83
- 275 Broken Arrow Dr Unit 26
- 148 Broken Arrow Dr
- 138 Broken Arrow Dr
- 125 Wharf Ln
- 109 Wharf Ln
