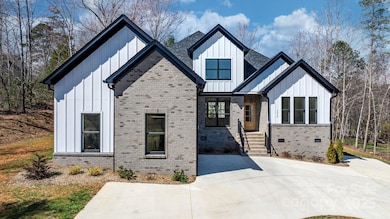
4060 Steve Ikerd Dr NE Hickory, NC 28601
Estimated payment $3,013/month
Highlights
- New Construction
- Fireplace
- 2 Car Attached Garage
- Snow Creek Elementary School Rated A-
About This Home
This beautiful crafted 1.5 story home is a perfect blend of modern design and timeless elegance. Featuring an open floor plan open, this new construction offers 4 specious Bedrooms, 2.5 well-appointed Baths providing ample space for comfortable living. The Gourmet Kitchen seamlessly flows into the inviting Living Room and Dinning Room, making it ideal for both everyday living and entertainment. Gorgeous hardwood floors, run throughout the home, complementing the exquisite craftsmanship and unique design details. Thoughtfully designed with ample storage, this home ensures organization and convenience at every turn. Large windows showcase stunning views, creating a serene and picturesque backdrop for your daily life. Experience the charm and sophistication of this exceptional home, where style, comfort, and functionality come together seamlessly. Home features breathtaking views and ultimate privacy. Nestled on an elevated lot, the home offers unmatched scenic views. A hillside gem!
Listing Agent
CMR Realty, Inc Brokerage Email: claudiarosca35@yahoo.com License #259737
Home Details
Home Type
- Single Family
Est. Annual Taxes
- $1,298
Year Built
- Built in 2023 | New Construction
Lot Details
- Sloped Lot
- Property is zoned R-2
HOA Fees
- $8 Monthly HOA Fees
Parking
- 2 Car Attached Garage
Home Design
- Brick Exterior Construction
Interior Spaces
- 1.5-Story Property
- Fireplace
- Crawl Space
Kitchen
- Electric Range
- Dishwasher
Bedrooms and Bathrooms
Schools
- Snow Creek Elementary School
- Arndt Middle School
- St. Stephens High School
Utilities
- Heat Pump System
Community Details
- Built by East Coast Builders Inc
- Catawba Springs Subdivision
- Mandatory home owners association
Listing and Financial Details
- Assessor Parcel Number 373514335379
Map
Home Values in the Area
Average Home Value in this Area
Tax History
| Year | Tax Paid | Tax Assessment Tax Assessment Total Assessment is a certain percentage of the fair market value that is determined by local assessors to be the total taxable value of land and additions on the property. | Land | Improvement |
|---|---|---|---|---|
| 2024 | $1,298 | $152,100 | $23,500 | $128,600 |
| 2023 | $150 | $23,500 | $23,500 | $0 |
| 2022 | $283 | $23,500 | $23,500 | $0 |
| 2021 | $283 | $23,500 | $23,500 | $0 |
| 2020 | $273 | $23,500 | $23,500 | $0 |
| 2019 | $273 | $23,500 | $0 | $0 |
| 2018 | $283 | $24,800 | $24,800 | $0 |
| 2017 | $283 | $0 | $0 | $0 |
| 2016 | $283 | $0 | $0 | $0 |
| 2015 | $339 | $24,800 | $24,800 | $0 |
| 2014 | $339 | $32,900 | $32,900 | $0 |
Property History
| Date | Event | Price | Change | Sq Ft Price |
|---|---|---|---|---|
| 03/14/2025 03/14/25 | For Sale | $519,000 | +1165.9% | $234 / Sq Ft |
| 09/22/2023 09/22/23 | Sold | $41,000 | -14.4% | -- |
| 03/03/2023 03/03/23 | For Sale | $47,900 | -- | -- |
Deed History
| Date | Type | Sale Price | Title Company |
|---|---|---|---|
| Warranty Deed | $14,500 | None Available |
Mortgage History
| Date | Status | Loan Amount | Loan Type |
|---|---|---|---|
| Open | $400,000 | Construction |
Similar Homes in Hickory, NC
Source: Canopy MLS (Canopy Realtor® Association)
MLS Number: 4232735
APN: 3735143353790000
- 5016 Woodwinds Dr NE
- 5126 Mark Dr NE
- 3732 Whitney Dr NE
- 3733 Whitney Dr NE
- 3723 Whitney Dr NE
- 4875 Sulphur Springs Rd NE
- 6249 Hayden Dr
- 4953 Elmhurst Dr NE
- 4853 33rd Street Ct NE
- 3345 48th Avenue Ln NE Unit 16A
- 3343 48th Ave NE Unit 15B
- 3646 46th Ave NE
- 3335 48th Ave NE Unit 13B
- 3339 48th Ave NE Unit 14B
- 3337 48th Ave NE Unit 14A
- 3341 48th Ave NE Unit 15A
- 1296 Misty Ln Unit 14
- 1320 Misty Ln Unit 13
- 1341 Misty Ln Unit 9
- 1285 Misty Ln Unit 6






