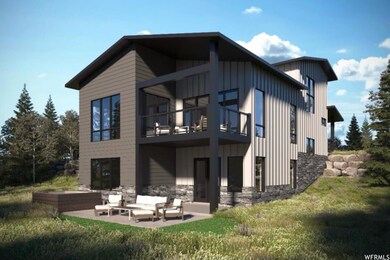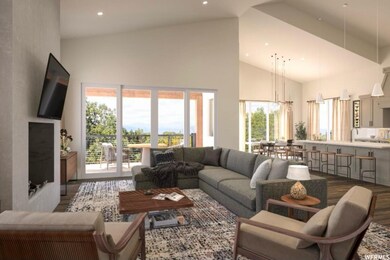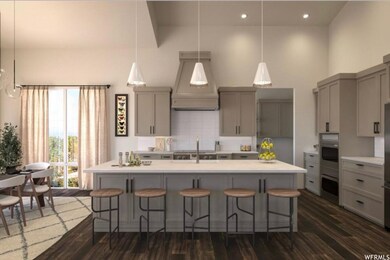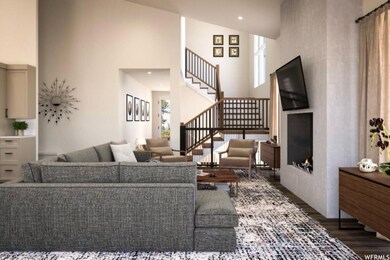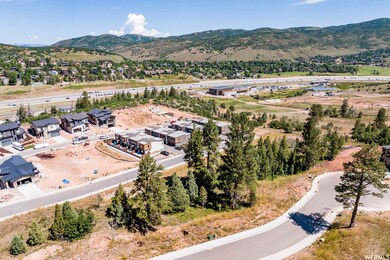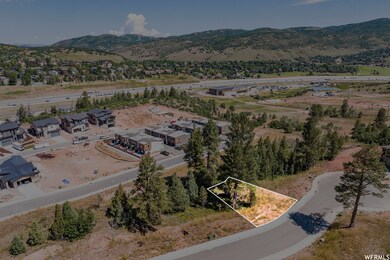
4060 W Crest Ct Park City, UT 84098
Estimated payment $15,121/month
Highlights
- New Construction
- Mountain View
- Wood Flooring
- Jeremy Ranch Elementary School Rated A
- Vaulted Ceiling
- Covered patio or porch
About This Home
New Construction Home In Discovery Ridge With Unparalleled Access To Outdoor Recreation! Welcome to 4060 W. Crest Court (lot 315), an exceptional new construction home located in Discovery Ridge! Situated in a highly sought-after cul-de-sac, this property offers a serene retreat from the world, while providing seamless access to the vibrant amenities and outdoor recreation that define the Park City lifestyle. This 2-story home leaves little to be desired equipped with luxurious finishes throughout including a gourmet chef's kitchen, upgraded quartz countertops, top-of-the-line stainless steel appliances, and an oversized center island with bar seating ideal for entertaining guests. Upstairs you will find the spacious master suite complete with a spa-like ensuite bathroom that features elegant fixtures and finishes. Make your way to the lower level of the home where you will find an entertainment haven. In addition to the spacious family room area, you'll have a pre-wired theater room and an additional flex space perfect for hosting gatherings and creating unforgettable memories. Discovery Ridge is a 72-acre mountain residential community surrounded by 1,000 acres of open space and adjacent to Woodward, Park City's action sports resort.
Home Details
Home Type
- Single Family
Est. Annual Taxes
- $2,349
Year Built
- Built in 2024 | New Construction
Lot Details
- 7,405 Sq Ft Lot
- Cul-De-Sac
- Sloped Lot
- Property is zoned Single-Family
HOA Fees
- $50 Monthly HOA Fees
Parking
- 2 Car Attached Garage
Property Views
- Mountain
- Valley
Home Design
- Metal Roof
- Metal Siding
- Stone Siding
- Clapboard
- Asphalt
Interior Spaces
- 4,439 Sq Ft Home
- 3-Story Property
- Dry Bar
- Vaulted Ceiling
- Ceiling Fan
- Self Contained Fireplace Unit Or Insert
- Includes Fireplace Accessories
- Double Pane Windows
- Smart Thermostat
Kitchen
- Double Oven
- Gas Range
- Range Hood
- Microwave
- Disposal
Flooring
- Wood
- Carpet
- Tile
Bedrooms and Bathrooms
- 4 Bedrooms
- Primary bedroom located on second floor
- Walk-In Closet
- Bathtub With Separate Shower Stall
Basement
- Walk-Out Basement
- Exterior Basement Entry
Outdoor Features
- Covered patio or porch
Schools
- Jeremy Ranch Elementary School
- Ecker Hill Middle School
- Park City High School
Utilities
- Humidifier
- Forced Air Heating and Cooling System
- Natural Gas Connected
Listing and Financial Details
- Home warranty included in the sale of the property
- Assessor Parcel Number DR-3-315
Community Details
Overview
- Fcs Management Association
- Discovery Ridge Subdivision
Recreation
- Community Playground
- Hiking Trails
- Bike Trail
Map
Home Values in the Area
Average Home Value in this Area
Tax History
| Year | Tax Paid | Tax Assessment Tax Assessment Total Assessment is a certain percentage of the fair market value that is determined by local assessors to be the total taxable value of land and additions on the property. | Land | Improvement |
|---|---|---|---|---|
| 2023 | $2,349 | $425,000 | $425,000 | $0 |
| 2022 | $2,654 | $425,000 | $425,000 | $0 |
| 2021 | $485 | $68,000 | $68,000 | $0 |
| 2020 | $512 | $68,000 | $68,000 | $0 |
| 2019 | $533 | $68,000 | $68,000 | $0 |
| 2018 | $0 | $0 | $0 | $0 |
Property History
| Date | Event | Price | Change | Sq Ft Price |
|---|---|---|---|---|
| 12/21/2024 12/21/24 | Pending | -- | -- | -- |
| 06/17/2024 06/17/24 | Price Changed | $2,665,000 | +9.9% | $600 / Sq Ft |
| 08/21/2023 08/21/23 | For Sale | $2,425,000 | -- | $546 / Sq Ft |
Deed History
| Date | Type | Sale Price | Title Company |
|---|---|---|---|
| Special Warranty Deed | -- | Park City Title |
Mortgage History
| Date | Status | Loan Amount | Loan Type |
|---|---|---|---|
| Open | $3,991,228 | Credit Line Revolving | |
| Closed | $1,100,000 | Construction | |
| Closed | $1,565,656 | New Conventional |
Similar Homes in Park City, UT
Source: UtahRealEstate.com
MLS Number: 1895656
APN: DR-3-315
- 4060 W Crest Ct
- 4073 W Discovery Way
- 4073 W Discovery Way Unit 320
- 4086 W Crest Ct
- 4086 W Crest Ct Unit 317
- 4069 W Crest Ct
- 4069 W Crest Ct Unit 306
- 4040 W Crest Ct
- 4040 W Crest Ct Unit 308
- 8257 N Sandalwood Ln
- 4107 W Crest Ct
- 4107 W Crest Ct Unit 303
- 4110 W Sierra Dr
- 8216 N Toll Creek Ln
- 4070 Rasmussen Rd
- 3942 View Pointe Dr
- 4219 Hilltop Dr
- 4198 Hilltop Dr
- 8680 Saddleback Cir
- 8783 Parleys Ln

