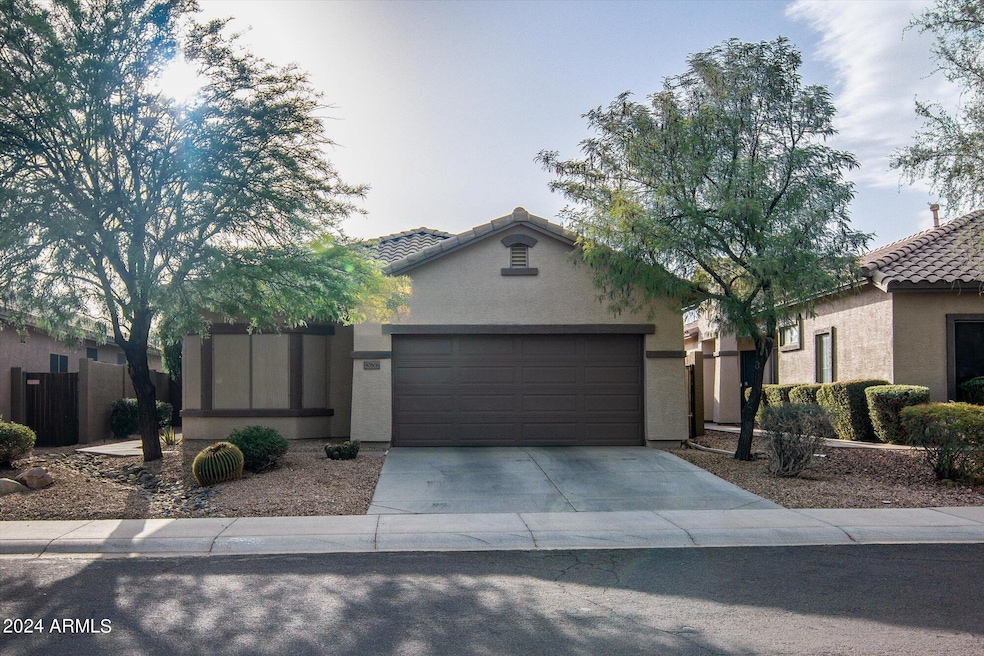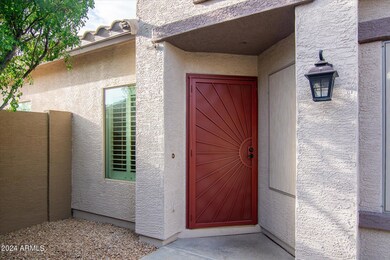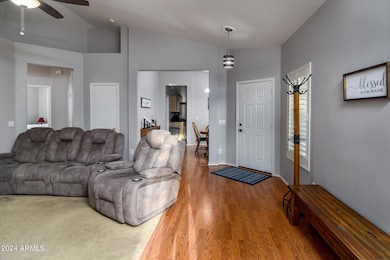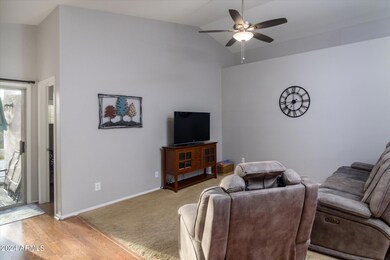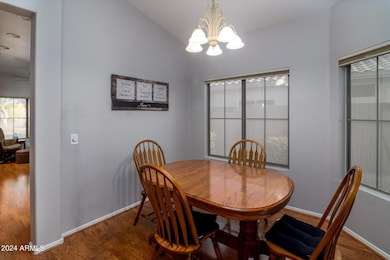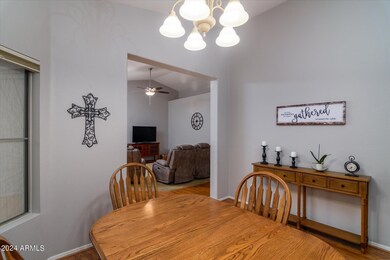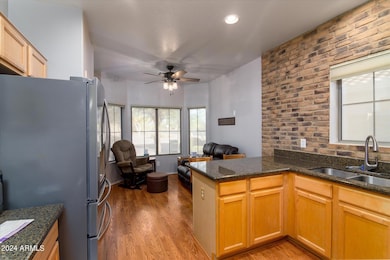
40608 N Columbia Trail Anthem, AZ 85086
Highlights
- Fitness Center
- Mountain View
- Vaulted Ceiling
- Anthem School Rated A-
- Clubhouse
- Granite Countertops
About This Home
As of February 2025Welcome to your dream home in the heart of Anthem, Arizona! This charming 3-bedroom, 2-bathroom home offers 1567 sq ft of beautifully designed living space on a spacious 5440 sq ft lot. Well cared for, with many updates in the past few years. New A/C, roof, patio pavers, and many more. This beautiful home backs to a serene wash, offering breathtaking sunset views, and added privacy. Take advantage of nearby community amenities, including a 63-acre park, water park, catch and release lakes, walking trails, pickleball courts, full gym and pool. Pocket parks thru out community.
Home Details
Home Type
- Single Family
Est. Annual Taxes
- $2,147
Year Built
- Built in 1999
Lot Details
- 5,440 Sq Ft Lot
- Desert faces the front and back of the property
- Wrought Iron Fence
- Partially Fenced Property
- Block Wall Fence
HOA Fees
- $97 Monthly HOA Fees
Parking
- 2 Car Direct Access Garage
- Garage Door Opener
Home Design
- Roof Updated in 2021
- Wood Frame Construction
- Tile Roof
- Concrete Roof
- Stucco
Interior Spaces
- 1,567 Sq Ft Home
- 1-Story Property
- Vaulted Ceiling
- Double Pane Windows
- Solar Screens
- Mountain Views
Kitchen
- Kitchen Updated in 2022
- Eat-In Kitchen
- Breakfast Bar
- Granite Countertops
Flooring
- Carpet
- Laminate
Bedrooms and Bathrooms
- 3 Bedrooms
- Bathroom Updated in 2024
- 2 Bathrooms
- Dual Vanity Sinks in Primary Bathroom
- Bathtub With Separate Shower Stall
Accessible Home Design
- No Interior Steps
Outdoor Features
- Covered patio or porch
- Fire Pit
Schools
- Anthem Elementary And Middle School
- Boulder Creek High School
Utilities
- Cooling System Updated in 2021
- Refrigerated Cooling System
- Heating unit installed on the ceiling
- Plumbing System Updated in 2023
- High Speed Internet
Listing and Financial Details
- Tax Lot 412
- Assessor Parcel Number 203-05-217
Community Details
Overview
- Association fees include ground maintenance, (see remarks), street maintenance
- Anthem Parkside Com Association, Phone Number (623) 742-4563
- Built by Del Webb
- Anthem Unit 5 Amd Subdivision
Amenities
- Clubhouse
- Recreation Room
Recreation
- Tennis Courts
- Pickleball Courts
- Community Playground
- Fitness Center
- Heated Community Pool
- Community Spa
- Bike Trail
Map
Home Values in the Area
Average Home Value in this Area
Property History
| Date | Event | Price | Change | Sq Ft Price |
|---|---|---|---|---|
| 02/14/2025 02/14/25 | Sold | $435,000 | -2.2% | $278 / Sq Ft |
| 01/06/2025 01/06/25 | Pending | -- | -- | -- |
| 12/24/2024 12/24/24 | Price Changed | $445,000 | -1.1% | $284 / Sq Ft |
| 10/22/2024 10/22/24 | Price Changed | $449,999 | -1.7% | $287 / Sq Ft |
| 09/18/2024 09/18/24 | Price Changed | $458,000 | 0.0% | $292 / Sq Ft |
| 09/18/2024 09/18/24 | For Sale | $458,000 | +5.3% | $292 / Sq Ft |
| 09/01/2024 09/01/24 | Off Market | $435,000 | -- | -- |
| 07/31/2024 07/31/24 | Price Changed | $461,000 | -4.0% | $294 / Sq Ft |
| 07/10/2024 07/10/24 | For Sale | $479,999 | +10.3% | $306 / Sq Ft |
| 07/04/2024 07/04/24 | Off Market | $435,000 | -- | -- |
| 07/04/2024 07/04/24 | For Sale | $479,999 | +48.7% | $306 / Sq Ft |
| 11/23/2020 11/23/20 | Sold | $322,900 | +0.9% | $206 / Sq Ft |
| 10/11/2020 10/11/20 | Pending | -- | -- | -- |
| 10/08/2020 10/08/20 | For Sale | $319,900 | +33.3% | $204 / Sq Ft |
| 03/02/2018 03/02/18 | Sold | $240,000 | -2.0% | $153 / Sq Ft |
| 01/25/2018 01/25/18 | For Sale | $245,000 | +2.1% | $156 / Sq Ft |
| 12/28/2017 12/28/17 | Off Market | $240,000 | -- | -- |
| 12/08/2017 12/08/17 | For Sale | $245,000 | -- | $156 / Sq Ft |
Tax History
| Year | Tax Paid | Tax Assessment Tax Assessment Total Assessment is a certain percentage of the fair market value that is determined by local assessors to be the total taxable value of land and additions on the property. | Land | Improvement |
|---|---|---|---|---|
| 2025 | $2,283 | $21,260 | -- | -- |
| 2024 | $2,147 | $20,247 | -- | -- |
| 2023 | $2,147 | $32,180 | $6,430 | $25,750 |
| 2022 | $2,052 | $23,530 | $4,700 | $18,830 |
| 2021 | $2,113 | $21,760 | $4,350 | $17,410 |
| 2020 | $2,067 | $20,270 | $4,050 | $16,220 |
| 2019 | $2,027 | $19,400 | $3,880 | $15,520 |
| 2018 | $1,963 | $17,910 | $3,580 | $14,330 |
| 2017 | $1,925 | $16,800 | $3,360 | $13,440 |
| 2016 | $1,728 | $15,960 | $3,190 | $12,770 |
| 2015 | $1,602 | $15,370 | $3,070 | $12,300 |
Mortgage History
| Date | Status | Loan Amount | Loan Type |
|---|---|---|---|
| Open | $328,000 | New Conventional | |
| Previous Owner | $122,900 | New Conventional | |
| Previous Owner | $50,000 | Credit Line Revolving | |
| Previous Owner | $112,480 | New Conventional | |
| Previous Owner | $100,000 | Credit Line Revolving | |
| Previous Owner | $131,500 | Unknown | |
| Previous Owner | $129,600 | New Conventional | |
| Previous Owner | $129,615 | FHA | |
| Previous Owner | $127,273 | FHA |
Deed History
| Date | Type | Sale Price | Title Company |
|---|---|---|---|
| Warranty Deed | $435,000 | Pioneer Title Agency | |
| Warranty Deed | $322,900 | Pioneer Title Agency Inc | |
| Warranty Deed | $240,000 | American Title Service Agenc | |
| Interfamily Deed Transfer | -- | None Available | |
| Warranty Deed | $162,000 | North American Title Co | |
| Quit Claim Deed | -- | -- | |
| Interfamily Deed Transfer | -- | Fidelity National Title | |
| Corporate Deed | $128,125 | First American Title | |
| Corporate Deed | -- | First American Title |
Similar Homes in the area
Source: Arizona Regional Multiple Listing Service (ARMLS)
MLS Number: 6727336
APN: 203-05-217
- 40656 N Key Ln
- 3626 W Keller Ct
- 3621 W Keller Ct
- 40710 N Boone Ln Unit 5
- 3626 W Webster Ct
- 40915 N Columbia Trail
- 40904 N Hearst Dr Unit 18
- 40702 N Robinson Dr
- 3407 W Steinbeck Dr
- 3347 W Steinbeck Dr
- 40265 N Acadia Ct
- 3723 W Memorial Dr
- 3629 W Amerigo Ct Unit 41B
- 3747 W Memorial Dr Unit 67
- 40136 N Patriot Way
- 40112 N Courage Way
- 40724 N Capital Ct
- 40728 N Hudson Trail
- 3766 W Jacksonville Dr Unit 41A
- 40110 N Integrity Trail
