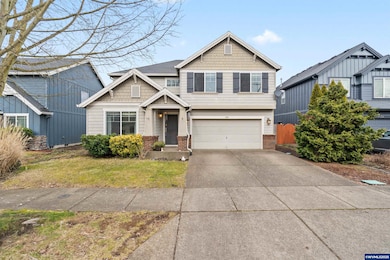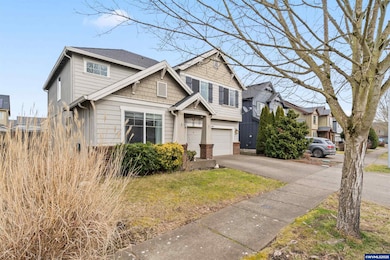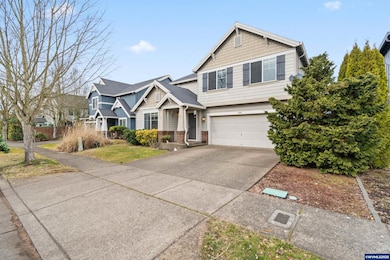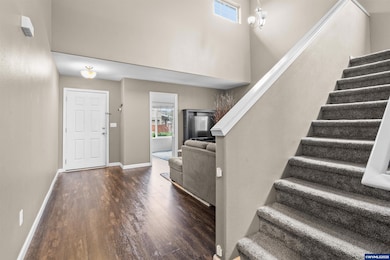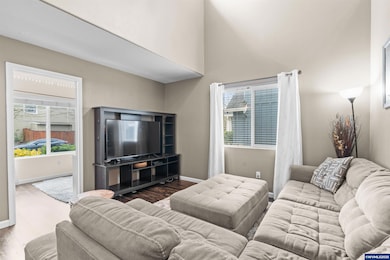
$420,000
- 3 Beds
- 2 Baths
- 1,464 Sq Ft
- 244 Goldfish Farm Rd SE
- Albany, OR
This charming one-level home features vaulted ceilings, a new HVAC system with gas forced air and central air conditioning. The roof is just seven years old, and it includes a two-car garage with RV parking. Enjoy the covered patio with pavers and a fenced backyard. With three bedrooms and two bathrooms, this home offers both comfort and convenience.
Maria Abarca Roberts Cascade Hasson Sotheby's International Realty

