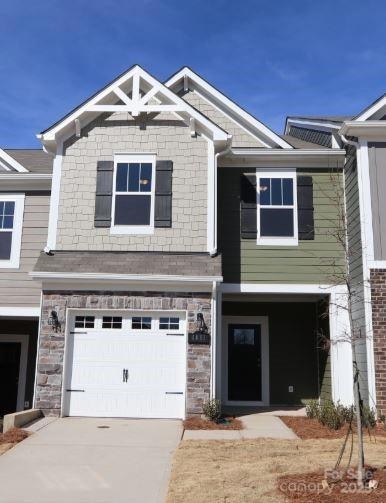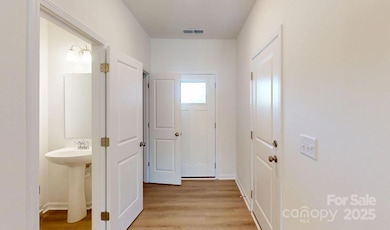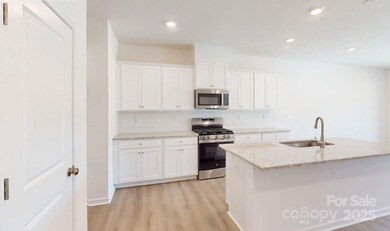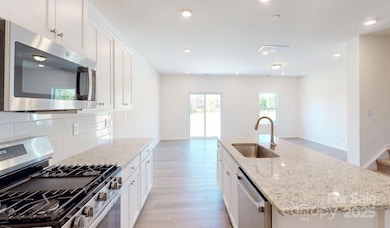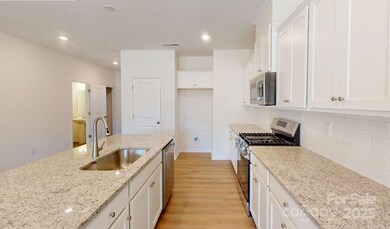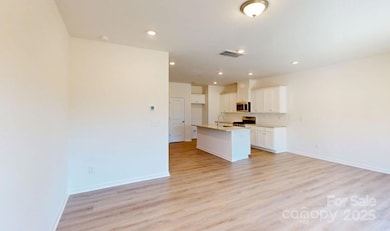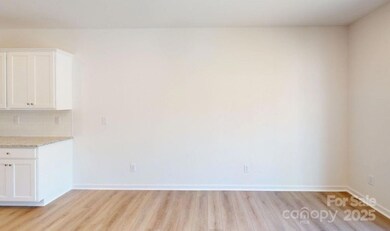
4061 Lawnview Dr Charlotte, NC 28269
Highland Creek NeighborhoodEstimated payment $2,844/month
Highlights
- Community Cabanas
- Open Floorplan
- Walk-In Closet
- Under Construction
- 1 Car Attached Garage
- Patio
About This Home
Welcome to the vibrant Manchester! This charming 3-bed, 2.5-bath townhome spans 1,666 sq ft, seamlessly blending comfort and style. The inviting front porch beckons relaxation or neighborly chats. The open-concept layout from the foyer offers a direct view of the main living spaces, creating an inviting atmosphere. Explore the kitchen with beautiful cabinets, granite countertops, and a versatile island – perfect for extra seating while entertaining. The well-lit breakfast area adjoins, receiving natural light from the back door. The family room provides ample space for a cozy sitting area and easy access to the backyard retreat with a lovely patio, ideal for sunny days. Upstairs, the spacious owner's suite impresses with its expansive feel. The private bathroom offers relaxation, and a walk-in closet adds convenience. The second level completes with 2 more bedrooms, a full bathroom, and a conveniently located laundry area. Experience the joy of living in the vibrant Manchester!
Townhouse Details
Home Type
- Townhome
Year Built
- Built in 2024 | Under Construction
HOA Fees
- $214 Monthly HOA Fees
Parking
- 1 Car Attached Garage
- Front Facing Garage
- Garage Door Opener
Home Design
- Home is estimated to be completed on 1/20/25
- Slab Foundation
- Composition Roof
- Stone Siding
Interior Spaces
- 2-Story Property
- Open Floorplan
- Vinyl Flooring
- Laundry closet
Kitchen
- Convection Oven
- Gas Range
- Microwave
- Plumbed For Ice Maker
- Dishwasher
- Kitchen Island
- Disposal
Bedrooms and Bathrooms
- 3 Bedrooms
- Walk-In Closet
Outdoor Features
- Patio
Schools
- Parkside Elementary School
- Ridge Road Middle School
- Mallard Creek High School
Utilities
- Forced Air Heating and Cooling System
- Heating System Uses Natural Gas
- Cable TV Available
Listing and Financial Details
- Assessor Parcel Number 02962372
Community Details
Overview
- Kuester Association, Phone Number (803) 803-0004
- Built by M/I Homes
- Aberdeen Subdivision, Manchester F Floorplan
- Mandatory home owners association
Recreation
- Community Cabanas
Map
Home Values in the Area
Average Home Value in this Area
Tax History
| Year | Tax Paid | Tax Assessment Tax Assessment Total Assessment is a certain percentage of the fair market value that is determined by local assessors to be the total taxable value of land and additions on the property. | Land | Improvement |
|---|---|---|---|---|
| 2024 | -- | -- | -- | -- |
Property History
| Date | Event | Price | Change | Sq Ft Price |
|---|---|---|---|---|
| 02/28/2025 02/28/25 | Price Changed | $399,605 | +0.5% | $240 / Sq Ft |
| 02/17/2025 02/17/25 | Price Changed | $397,605 | +5.7% | $239 / Sq Ft |
| 02/12/2025 02/12/25 | Price Changed | $375,990 | -6.6% | $226 / Sq Ft |
| 01/14/2025 01/14/25 | For Sale | $402,605 | 0.0% | $242 / Sq Ft |
| 12/31/2024 12/31/24 | Off Market | $402,605 | -- | -- |
| 11/01/2024 11/01/24 | Price Changed | $402,605 | +0.5% | $242 / Sq Ft |
| 08/07/2024 08/07/24 | For Sale | $400,605 | -- | $240 / Sq Ft |
Similar Homes in the area
Source: Canopy MLS (Canopy Realtor® Association)
MLS Number: 4169904
APN: 029-623-72
- 3213 Lilac Grove Dr
- 3217 Lilac Grove Dr
- 3205 Lilac Grove Dr
- 3201 Lilac Grove Dr
- 3164 Lilac Grove Dr
- 3168 Lilac Grove Dr
- 7016 Bentz St
- 4009 Lawnview Dr
- 1904 Highland Park Dr
- 1908 Highland Park Dr
- 3172 Lilac Grove Dr
- 3160 Lilac Grove Dr
- 1948 Highland Park Dr
- 4013 Lawnview Dr
- 3156 Lilac Grove Dr
- 7008 Bentz St
- 2004 Highland Park Dr
- 7016 Bentz St
- 7012 Bentz St
- 4035 Lawnview Dr
