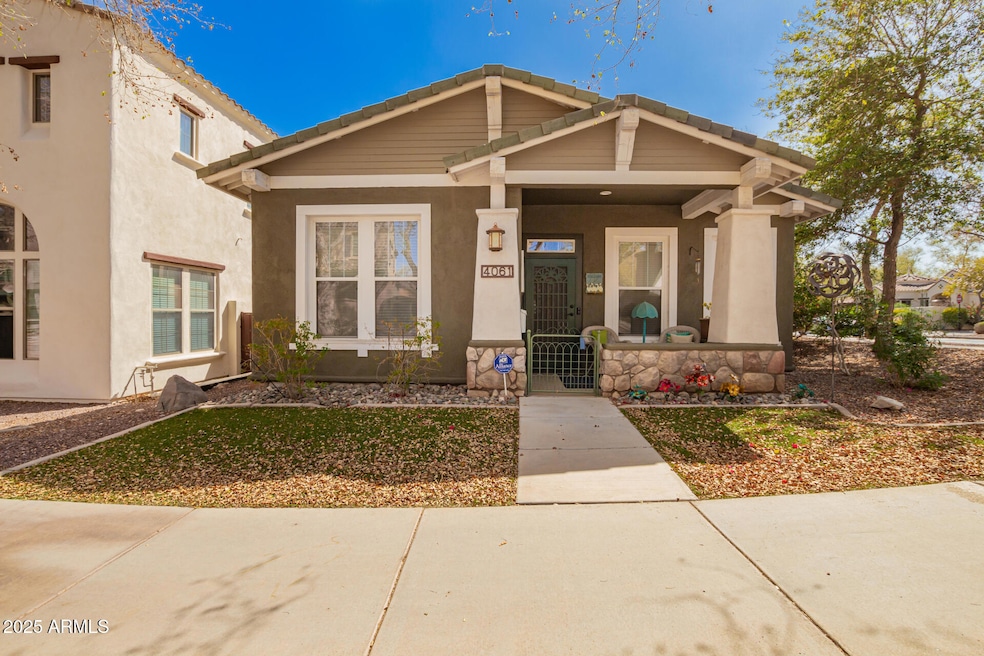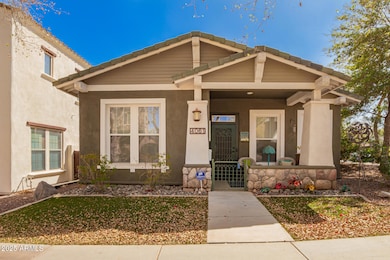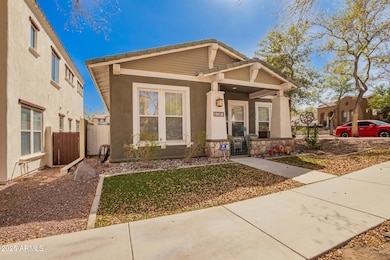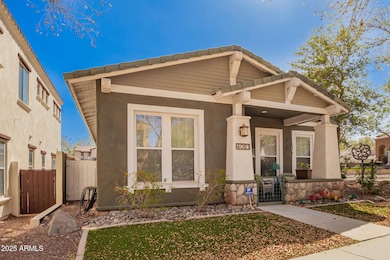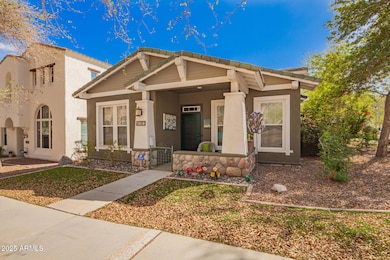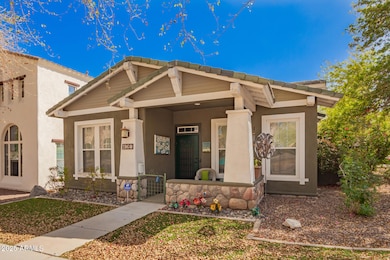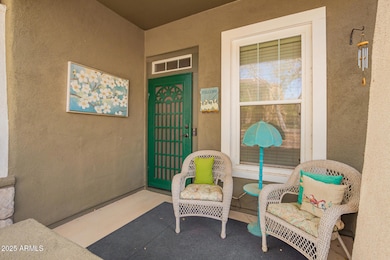
4061 N Point Ridge Rd Buckeye, AZ 85396
Verrado NeighborhoodEstimated payment $2,827/month
Highlights
- Golf Course Community
- Clubhouse
- Granite Countertops
- Verrado Elementary School Rated A-
- Corner Lot
- Private Yard
About This Home
Charming 2-bedroom corner lot home in the peaceful Verrado community w/ a 10-ft deep side yard that stays cool w/ ample tree shade! Inside, the welcoming living room boasts a neutral palette, abundant natural light, & tile flooring in all the right places. The eat-in kitchen features wood cabinetry, granite counters, SS appliances (new stove & Bosch dishwasher), a pantry, & an island w/ a breakfast bar. The den is perfect for an office or media room. The extended main bedroom has a walk-in closet & a remodeled bathroom w/ a larger frameless shower. Relax in the backyard under the pergola on a paver patio. Minutes from the clubhouse, pool, cricket court, shopping, & dining. Features resort-style amenities—pool, clubhouse, & spa. Don't miss this opportunity!
Open House Schedule
-
Sunday, April 27, 202511:00 am to 3:00 pm4/27/2025 11:00:00 AM +00:004/27/2025 3:00:00 PM +00:00Charming 2-bedroom corner lot home in the peaceful Verrado community w/ a 10-ft deep side yard that stays cool w/ ample tree shade! Inside, the welcoming living room boasts a neutral palette, abundant natural light, & tile flooring in all the right places. The eat-in kitchen features wood cabinetry, granite counters, SS appliances (new stove & Bosch dishwasher), a pantry, & an island w/ a breakfast bar. The den is perfect for an office or media room. The extended main bedroom has a walk-in closet & a remodeled bathroom w/ a larger frameless shower. Relax in the backyard under the pergola on a paver patio. Minutes from the clubhouse, pool, cricket court, shopping, & dining. Features resort-style amenities—pool, clubhouse, & spa. Don't miss this opportunity!Add to Calendar
Home Details
Home Type
- Single Family
Est. Annual Taxes
- $3,132
Year Built
- Built in 2004
Lot Details
- 5,836 Sq Ft Lot
- Desert faces the front and back of the property
- Block Wall Fence
- Artificial Turf
- Corner Lot
- Backyard Sprinklers
- Sprinklers on Timer
- Private Yard
HOA Fees
- $138 Monthly HOA Fees
Parking
- 2 Car Garage
Home Design
- Wood Frame Construction
- Tile Roof
- Concrete Roof
- Stucco
Interior Spaces
- 1,574 Sq Ft Home
- 1-Story Property
- Ceiling height of 9 feet or more
- Ceiling Fan
- Double Pane Windows
- Washer and Dryer Hookup
Kitchen
- Breakfast Bar
- Built-In Microwave
- Kitchen Island
- Granite Countertops
Flooring
- Carpet
- Stone
Bedrooms and Bathrooms
- 2 Bedrooms
- Primary Bathroom is a Full Bathroom
- 2 Bathrooms
- Dual Vanity Sinks in Primary Bathroom
- Easy To Use Faucet Levers
Accessible Home Design
- Doors with lever handles
- No Interior Steps
Schools
- Verrado Elementary School
- Verrado High School
Utilities
- Cooling Available
- Heating System Uses Natural Gas
- High Speed Internet
- Cable TV Available
Listing and Financial Details
- Tax Lot 337
- Assessor Parcel Number 502-79-154
Community Details
Overview
- Association fees include ground maintenance
- Verrado Comm Assoc Association, Phone Number (623) 466-7008
- Built by ASHTON WOODS HOMES
- Verrado Parcel 5.703 Subdivision
Amenities
- Clubhouse
- Recreation Room
Recreation
- Golf Course Community
- Tennis Courts
- Community Playground
- Heated Community Pool
- Community Spa
- Bike Trail
Map
Home Values in the Area
Average Home Value in this Area
Tax History
| Year | Tax Paid | Tax Assessment Tax Assessment Total Assessment is a certain percentage of the fair market value that is determined by local assessors to be the total taxable value of land and additions on the property. | Land | Improvement |
|---|---|---|---|---|
| 2025 | $3,132 | $24,307 | -- | -- |
| 2024 | $3,059 | $23,150 | -- | -- |
| 2023 | $3,059 | $30,980 | $6,190 | $24,790 |
| 2022 | $2,949 | $25,430 | $5,080 | $20,350 |
| 2021 | $2,888 | $24,430 | $4,880 | $19,550 |
| 2020 | $2,792 | $22,560 | $4,510 | $18,050 |
| 2019 | $2,891 | $21,550 | $4,310 | $17,240 |
| 2018 | $2,738 | $20,000 | $4,000 | $16,000 |
| 2017 | $2,724 | $18,330 | $3,660 | $14,670 |
| 2016 | $2,686 | $18,300 | $3,660 | $14,640 |
| 2015 | $2,557 | $17,020 | $3,400 | $13,620 |
Property History
| Date | Event | Price | Change | Sq Ft Price |
|---|---|---|---|---|
| 04/25/2025 04/25/25 | Price Changed | $435,000 | -2.2% | $276 / Sq Ft |
| 04/08/2025 04/08/25 | Price Changed | $445,000 | -2.2% | $283 / Sq Ft |
| 03/07/2025 03/07/25 | For Sale | $455,000 | -- | $289 / Sq Ft |
Deed History
| Date | Type | Sale Price | Title Company |
|---|---|---|---|
| Warranty Deed | $215,000 | Great American Title Agency | |
| Warranty Deed | $149,900 | Dhi Title Of Arizona Inc | |
| Interfamily Deed Transfer | -- | Camelback Title Agency Llc | |
| Interfamily Deed Transfer | -- | Camelback Title Agency Llc | |
| Warranty Deed | $316,000 | -- | |
| Interfamily Deed Transfer | -- | -- | |
| Interfamily Deed Transfer | -- | First American Title Ins Co | |
| Cash Sale Deed | $204,104 | First American Title Ins Co |
Mortgage History
| Date | Status | Loan Amount | Loan Type |
|---|---|---|---|
| Closed | $67,000 | Credit Line Revolving | |
| Open | $248,800 | New Conventional | |
| Closed | $26,000 | Credit Line Revolving | |
| Closed | $203,500 | FHA | |
| Previous Owner | $341,500 | Stand Alone Refi Refinance Of Original Loan | |
| Previous Owner | $64,150 | Credit Line Revolving | |
| Previous Owner | $336,500 | Stand Alone Refi Refinance Of Original Loan | |
| Previous Owner | $294,400 | Fannie Mae Freddie Mac | |
| Previous Owner | $36,800 | Credit Line Revolving | |
| Previous Owner | $300,000 | New Conventional |
Similar Homes in Buckeye, AZ
Source: Arizona Regional Multiple Listing Service (ARMLS)
MLS Number: 6831954
APN: 502-79-154
- 21123 W Prospector Way
- 4098 N Golf Dr
- 21150 W Prospector Way
- 3970 N Edith Way
- 4142 N Golf Dr
- 21155 W Green St
- 21109 W Sunrise Ln
- 20897 W Edith Way
- 21073 W Sunrise Ln
- 3756 N Rock Wren Ct
- 21110 W Sunrise Ln
- 21134 W Sunrise Ln
- 21152 W Sunrise Ln
- 21065 W Elm Way Ct
- 20791 W Main St
- 3524 N Mountain Cove Place Unit 60
- 21347 W Jojoba Ct
- 21347 W Jojoba Ct Unit 428
- 21008 W Cora Vista
- 21240 W Sycamore Dr
