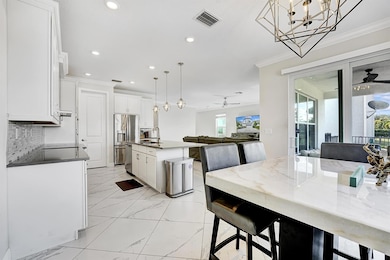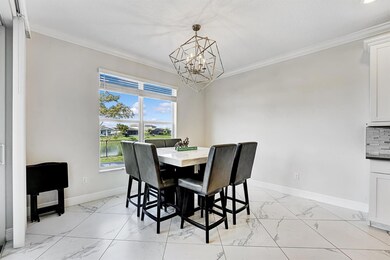
4061 Pelicano Way Deerfield Beach, FL 33064
Crystal Lake NeighborhoodEstimated payment $5,748/month
Highlights
- Lake Front
- 4,852 Sq Ft lot
- Loft
- Gated Community
- Clubhouse
- High Ceiling
About This Home
This stunning 5-bedroom + loft, 3-bathroom home offers an expansive open-concept floor plan, perfect for modern living. The chef's kitchen is a standout feature, boasting stainless steel appliances, a center island, and a walk-in pantry. The first floor includes a private guest suite with a full bathroom, while the second floor features a luxurious primary suite with a spacious walk-in closet, three additional bedrooms, a loft, and a convenient upstairs laundry room.Enjoy ample parking with a 2-car garage and an expanded driveway accommodating up to 5 cars. The beautifully fenced backyard offers serene water views and a desirable southwest exposure--perfect for enjoying breathtaking sunsets without the intense heat.Ideally located within walking distance to the clubhouse,
Home Details
Home Type
- Single Family
Est. Annual Taxes
- $12,847
Year Built
- Built in 2020
Lot Details
- 4,852 Sq Ft Lot
- Lake Front
- Property is zoned PUD
HOA Fees
- $407 Monthly HOA Fees
Parking
- 2 Car Attached Garage
- Garage Door Opener
Home Design
- Flat Roof Shape
- Tile Roof
Interior Spaces
- 2,604 Sq Ft Home
- 2-Story Property
- High Ceiling
- Ceiling Fan
- Family Room
- Loft
- Lake Views
Kitchen
- Built-In Oven
- Electric Range
- Microwave
- Dishwasher
- Disposal
Flooring
- Carpet
- Tile
Bedrooms and Bathrooms
- 5 Bedrooms
- Walk-In Closet
- 3 Full Bathrooms
Laundry
- Laundry Room
- Dryer
- Washer
Utilities
- Central Heating and Cooling System
- Electric Water Heater
Listing and Financial Details
- Assessor Parcel Number 484215341370
Community Details
Overview
- Association fees include ground maintenance
- Crystal Lake 1St Sec Subdivision
Recreation
- Community Pool
Additional Features
- Clubhouse
- Gated Community
Map
Home Values in the Area
Average Home Value in this Area
Tax History
| Year | Tax Paid | Tax Assessment Tax Assessment Total Assessment is a certain percentage of the fair market value that is determined by local assessors to be the total taxable value of land and additions on the property. | Land | Improvement |
|---|---|---|---|---|
| 2025 | $12,847 | $651,230 | $19,410 | $631,820 |
| 2024 | $8,013 | $651,230 | $19,410 | $631,820 |
| 2023 | $14,272 | $670,990 | $19,410 | $651,580 |
| 2022 | $12,383 | $588,880 | $19,410 | $569,470 |
| 2021 | $8,013 | $419,670 | $19,410 | $400,260 |
| 2020 | $295 | $14,310 | $14,310 | $0 |
Property History
| Date | Event | Price | Change | Sq Ft Price |
|---|---|---|---|---|
| 04/12/2025 04/12/25 | Pending | -- | -- | -- |
| 03/03/2025 03/03/25 | Price Changed | $765,000 | -4.3% | $294 / Sq Ft |
| 02/06/2025 02/06/25 | For Sale | $799,000 | +6.5% | $307 / Sq Ft |
| 07/12/2022 07/12/22 | Sold | $750,000 | -3.2% | $276 / Sq Ft |
| 06/24/2022 06/24/22 | Pending | -- | -- | -- |
| 05/16/2022 05/16/22 | For Sale | $775,000 | +21.1% | $285 / Sq Ft |
| 10/08/2021 10/08/21 | Sold | $640,000 | -5.2% | $236 / Sq Ft |
| 09/08/2021 09/08/21 | Pending | -- | -- | -- |
| 08/29/2021 08/29/21 | For Sale | $674,999 | -- | $249 / Sq Ft |
Deed History
| Date | Type | Sale Price | Title Company |
|---|---|---|---|
| Warranty Deed | $750,000 | Ritter Chusid Llp | |
| Warranty Deed | $640,000 | Attorney | |
| Special Warranty Deed | $466,300 | Calatlantic Title Inc |
Mortgage History
| Date | Status | Loan Amount | Loan Type |
|---|---|---|---|
| Open | $400,000 | New Conventional | |
| Previous Owner | $512,000 | New Conventional | |
| Previous Owner | $442,908 | New Conventional |
Similar Homes in the area
Source: BeachesMLS
MLS Number: R11059851
APN: 48-42-15-34-1370
- 1110 Verde Ct
- 3970 Pelicano Way
- 1130 Rio Ct
- 4145 Marina Way
- 4040 Crystal Lake Dr Unit 202
- 3930 Crystal Lake Dr Unit 216
- 3930 Crystal Lake Dr Unit 208
- 3930 Crystal Lake Dr Unit 209
- 1040 Veleiros Blvd
- 4204 Veleiros Ave
- 4319 Veleiros Ave
- 1101 Crystal Lake Dr Unit 602
- 1101 Crystal Lake Dr Unit 303
- 1101 Crystal Lake Dr Unit 507
- 1101 Crystal Lake Dr Unit 309
- 1101 Crystal Lake Dr Unit 509
- 4323 Veleiros Ave
- 4242 Rosa Dr
- 4100 Crystal Lake Dr Unit 109
- 4100 Crystal Lake Dr Unit 209






