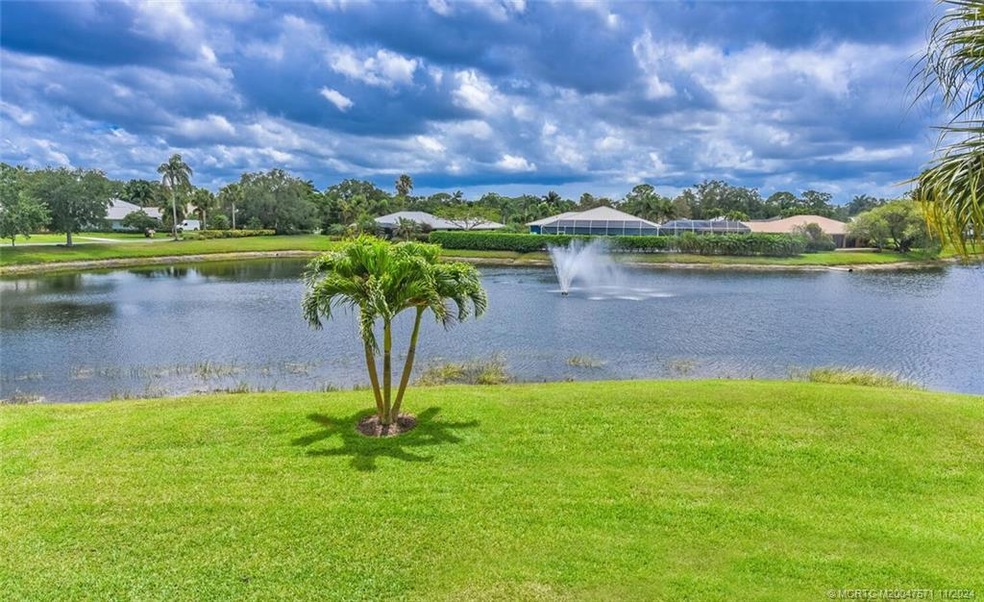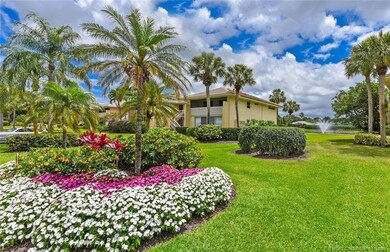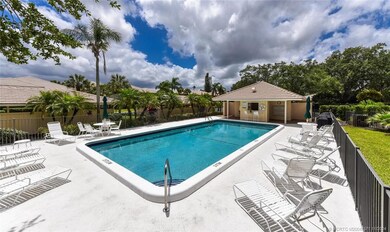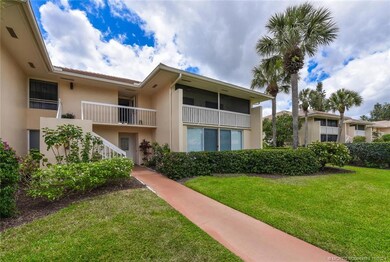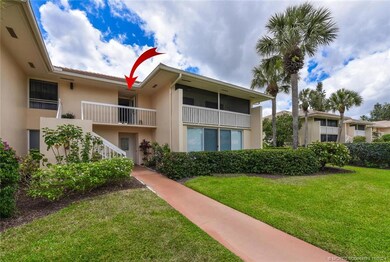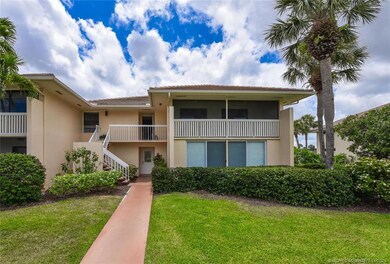
4061 SW Parkgate Blvd Unit H Palm City, FL 34990
Highlights
- Marina
- Lake Front
- Golf Course Community
- Palm City Elementary School Rated A-
- Boat Dock
- Fitness Center
About This Home
As of March 2025Enjoy your piece of paradise in this beautiful French Country styled condo with lakeside views! There are spacious rooms throughout this 2,158-foot space, (1,900 under air). Two screened porches at either side of the condo provide maximum enjoyment of the gorgeous Florida weather. Second floor living provides you with a quiet space, elevated ceilings and magnificent views. Many special features including. real linen closet! Available furnished with exceptions. Start enjoying the active lifestyle at the prestigious Piper's Landing Yacht & Country Club. This is a mandatory equity club. Play unlimited golf with easy-to-get tee times! Take your boat downtown Stuart. Test your racquet skills on the tennis or pickleball courts, then indulge yourself with exceptional dining at the Clubhouse. Coming and going is easy too being that this condo is located in the desirable Palm City with easy access to I95, FL Turnpike, the south fork of the St. Lucie River, restaurants, shopping and more.
Last Agent to Sell the Property
Century 21 Move with Us Brokerage Phone: 802-353-7481 License #3596592

Property Details
Home Type
- Condominium
Est. Annual Taxes
- $555
Year Built
- Built in 1982
Lot Details
- Lake Front
- Property fronts a private road
- End Unit
- North Facing Home
HOA Fees
- $3,623 Monthly HOA Fees
Home Design
- Flat Tile Roof
- Concrete Siding
- Block Exterior
- Stucco
Interior Spaces
- 1,900 Sq Ft Home
- 2-Story Property
- Furnished
- Built-In Features
- Ceiling Fan
- Casement Windows
- Combination Dining and Living Room
- Screened Porch
- Lake Views
Kitchen
- Breakfast Area or Nook
- Electric Range
- Microwave
- Dishwasher
- Disposal
Flooring
- Carpet
- Ceramic Tile
Bedrooms and Bathrooms
- 3 Bedrooms
- Primary Bedroom Upstairs
- Closet Cabinetry
- 2 Full Bathrooms
- Dual Sinks
- Separate Shower
Laundry
- Dryer
- Washer
Home Security
Parking
- 1 Parking Space
- Detached Carport Space
- Guest Parking
- Golf Cart Garage
- Assigned Parking
Outdoor Features
- Heated In Ground Pool
- Balcony
Schools
- Bessey Creek Elementary School
- Hidden Oaks Middle School
- Martin County High School
Utilities
- Central Heating and Cooling System
- Underground Utilities
- Water Heater
- Phone Available
- Cable TV Available
Community Details
Overview
- Association fees include management, common areas, cable TV, electricity, golf, insurance, internet, ground maintenance, maintenance structure, parking, pest control, pool(s), recreation facilities, reserve fund, road maintenance, sewer, security, taxes, trash, water
- 8 Units
- Property Manager
Amenities
- Community Barbecue Grill
- Restaurant
- Clubhouse
- Community Library
- Community Storage Space
Recreation
- Boat Dock
- Community Boat Facilities
- Marina
- Golf Course Community
- Tennis Courts
- Pickleball Courts
- Bocce Ball Court
- Fitness Center
- Community Pool
- Putting Green
- Dog Park
- Trails
Pet Policy
- Limit on the number of pets
Security
- Gated with Attendant
- Fire and Smoke Detector
Map
Home Values in the Area
Average Home Value in this Area
Property History
| Date | Event | Price | Change | Sq Ft Price |
|---|---|---|---|---|
| 03/05/2025 03/05/25 | Sold | $249,000 | 0.0% | $131 / Sq Ft |
| 01/01/2025 01/01/25 | Pending | -- | -- | -- |
| 11/11/2024 11/11/24 | For Sale | $249,000 | -- | $131 / Sq Ft |
Tax History
| Year | Tax Paid | Tax Assessment Tax Assessment Total Assessment is a certain percentage of the fair market value that is determined by local assessors to be the total taxable value of land and additions on the property. | Land | Improvement |
|---|---|---|---|---|
| 2024 | $555 | $31,944 | -- | -- |
| 2023 | $555 | $29,040 | $0 | $0 |
| 2022 | $478 | $26,400 | $0 | $0 |
| 2021 | $415 | $24,000 | $0 | $24,000 |
| 2020 | $693 | $24,000 | $0 | $0 |
| 2019 | $698 | $24,000 | $0 | $0 |
| 2018 | $274 | $10,497 | $0 | $0 |
| 2017 | $274 | $10,281 | $0 | $0 |
| 2016 | $274 | $10,070 | $0 | $0 |
| 2015 | $263 | $10,000 | $0 | $10,000 |
| 2014 | $263 | $10,000 | $0 | $10,000 |
Mortgage History
| Date | Status | Loan Amount | Loan Type |
|---|---|---|---|
| Previous Owner | $100,000 | Credit Line Revolving | |
| Previous Owner | $112,500 | Purchase Money Mortgage |
Deed History
| Date | Type | Sale Price | Title Company |
|---|---|---|---|
| Warranty Deed | $249,000 | None Listed On Document | |
| Special Warranty Deed | $5,000 | Buyers Title Inc | |
| Special Warranty Deed | -- | Attorney | |
| Warranty Deed | $120,000 | -- | |
| Deed | $93,000 | -- | |
| Deed | $95,000 | -- |
Similar Homes in Palm City, FL
Source: Martin County REALTORS® of the Treasure Coast
MLS Number: M20047571
APN: 42-38-41-021-001-00080-2
- 4081 SW Parkgate Blvd Unit F
- 4081 SW Parkgate Blvd Unit A
- 4381 SW Parkgate Blvd
- 4402 SW Dundee Ct
- 4961 SW Parkgate Blvd
- 4548 SW Fenwick Ln
- 4163 SW Gleneagle Cir
- 4174 SW Gleneagle Cir
- 6221 SW Thistle Terrace
- 4660 SW Parkgate Blvd Unit C
- 4680 SW Parkgate Blvd Unit G
- 1639 SW Thornberry Cir
- 1435 SW Greens Pointe Way
- 1729 SW Oakwater Point
- 1482 SW Troon Cir
- 1442 SW Greens Pointe Way
- 1457 SW Greens Pointe Way
- 4473 SW Long Bay Dr
- 4782 SW Aberdeen Cir
- 3759 SW Whispering Sound Dr
