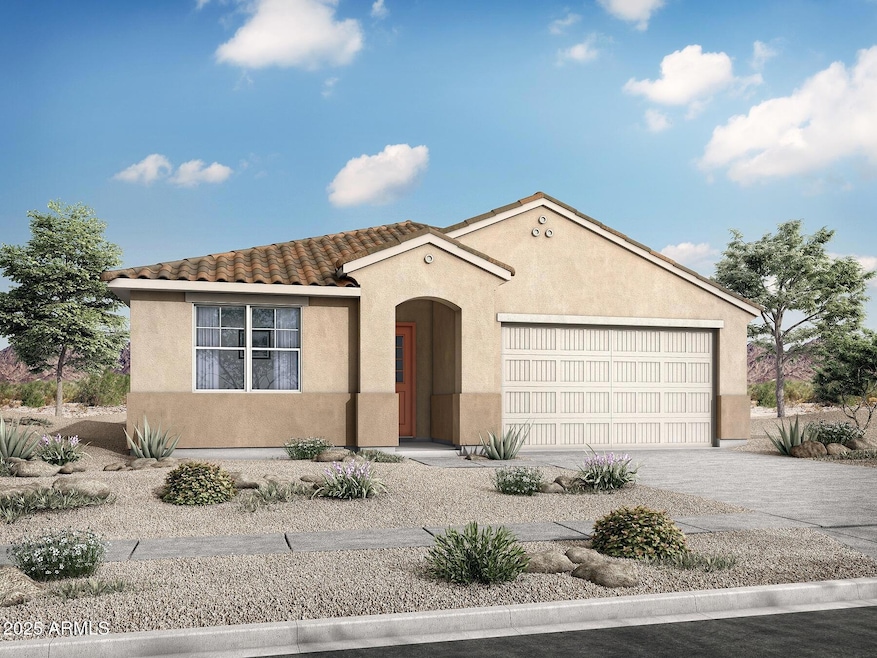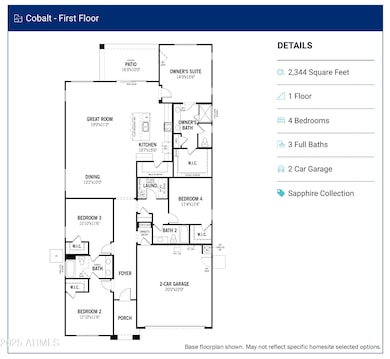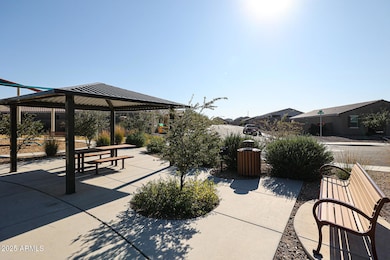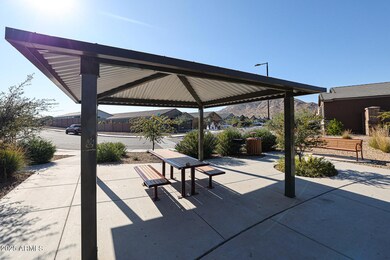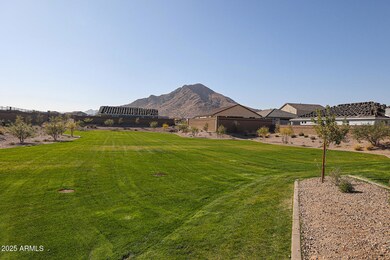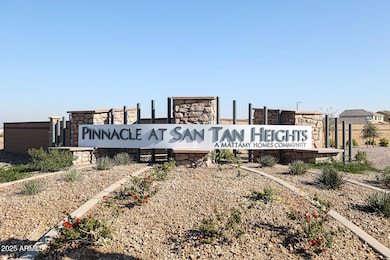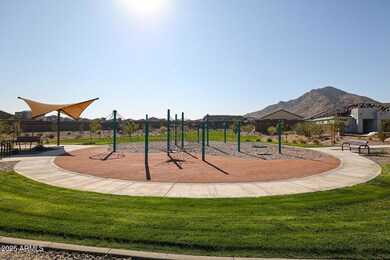
4061 W Eli Dr San Tan Valley, AZ 85144
San Tan Heights NeighborhoodEstimated payment $2,840/month
Highlights
- Fitness Center
- Spanish Architecture
- Private Yard
- Clubhouse
- Granite Countertops
- Community Pool
About This Home
This gorgeous Cobalt plan features four bedrooms, three bathrooms, and a flex room, perfect for a kid's playroom, home office, or additional living space. The home is surrounded by other single2story homes for maximum privacy. Contemporary interior design finishes include shaker cabinets, subway tile backsplash, quartz countertops and brushed nickel hardware and plumbing fixtures. Gorgeous wood-look tile is installed in all the right places with upgraded carpet at bedrooms only.
Home Details
Home Type
- Single Family
Est. Annual Taxes
- $417
Year Built
- Built in 2024
Lot Details
- 6,320 Sq Ft Lot
- Desert faces the front and back of the property
- Block Wall Fence
- Front Yard Sprinklers
- Sprinklers on Timer
- Private Yard
HOA Fees
- $92 Monthly HOA Fees
Parking
- 2 Car Garage
Home Design
- Spanish Architecture
- Wood Frame Construction
- Cellulose Insulation
- Concrete Roof
- Low Volatile Organic Compounds (VOC) Products or Finishes
- Stucco
Interior Spaces
- 2,458 Sq Ft Home
- 1-Story Property
- Ceiling height of 9 feet or more
- Double Pane Windows
- Low Emissivity Windows
- Vinyl Clad Windows
Kitchen
- Eat-In Kitchen
- Breakfast Bar
- Gas Cooktop
- Built-In Microwave
- ENERGY STAR Qualified Appliances
- Kitchen Island
- Granite Countertops
Flooring
- Carpet
- Tile
Bedrooms and Bathrooms
- 4 Bedrooms
- 3 Bathrooms
- Dual Vanity Sinks in Primary Bathroom
Eco-Friendly Details
- No or Low VOC Paint or Finish
Schools
- San Tan Heights Elementary
- San Tan Foothills High School
Utilities
- Cooling Available
- Heating System Uses Natural Gas
- High Speed Internet
- Cable TV Available
Listing and Financial Details
- Home warranty included in the sale of the property
- Tax Lot 2110
- Assessor Parcel Number 516-02-503
Community Details
Overview
- Association fees include ground maintenance, trash
- Brown Management Association, Phone Number (480) 987-8780
- Built by Mattamy Homes
- San Tan Heights Subdivision, Cobalt Floorplan
- FHA/VA Approved Complex
Amenities
- Clubhouse
- Recreation Room
Recreation
- Community Playground
- Fitness Center
- Community Pool
- Bike Trail
Map
Home Values in the Area
Average Home Value in this Area
Tax History
| Year | Tax Paid | Tax Assessment Tax Assessment Total Assessment is a certain percentage of the fair market value that is determined by local assessors to be the total taxable value of land and additions on the property. | Land | Improvement |
|---|---|---|---|---|
| 2025 | $417 | -- | -- | -- |
| 2024 | $418 | -- | -- | -- |
| 2023 | $418 | $8,532 | $8,532 | $0 |
Property History
| Date | Event | Price | Change | Sq Ft Price |
|---|---|---|---|---|
| 04/01/2025 04/01/25 | Pending | -- | -- | -- |
| 03/25/2025 03/25/25 | Price Changed | $487,090 | -1.0% | $198 / Sq Ft |
| 03/18/2025 03/18/25 | Price Changed | $492,090 | -8.7% | $200 / Sq Ft |
| 03/11/2025 03/11/25 | For Sale | $539,137 | -- | $219 / Sq Ft |
Similar Homes in the area
Source: Arizona Regional Multiple Listing Service (ARMLS)
MLS Number: 6833633
APN: 516-02-503
- 4034 Nora Dr
- 34322 N Timberlake Manor
- 34345 N Timberlake Manor
- 4061 W Eli Dr
- 4050 W Nora Dr
- 4241 W Brenley Dr
- 4238 W Brenley Dr
- 4229 W Brenley Dr
- 4181 W Eli Dr
- 4169 W Eli Dr
- 4145 W Eli Dr
- 4133 W Eli Dr
- 34598 N Elmwood Way
- 4107 W Eli Dr
- 4093 W Eli Dr
- 34464 N Timberlake Manor
- 34427 N Timberlake Manor
- 34690 N Ashwood Dr
- 34505 N Timberlake Manor
- 34504 N Timberlake Manor
