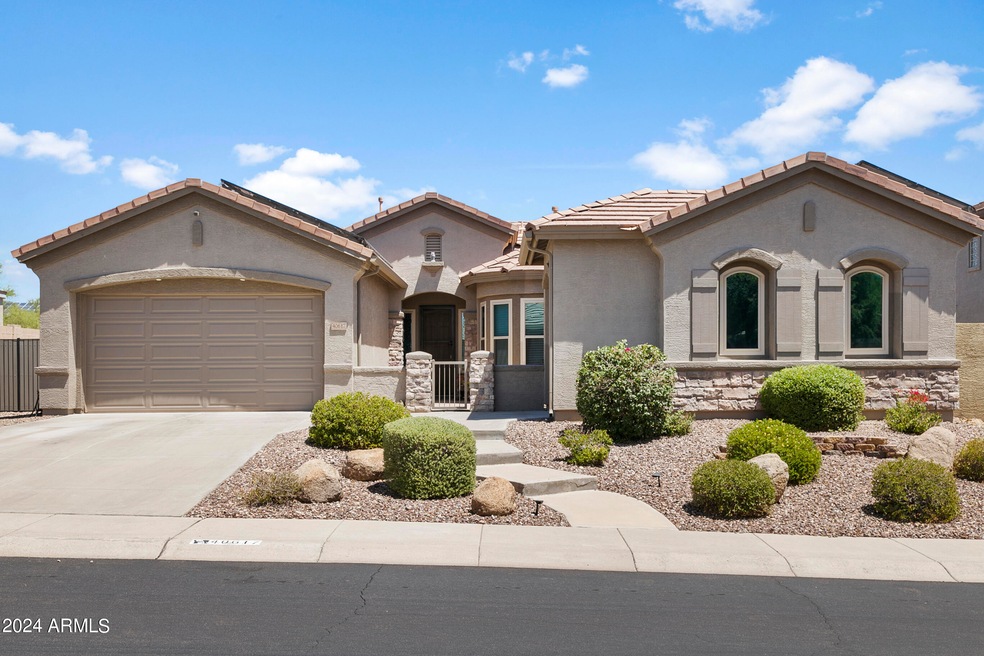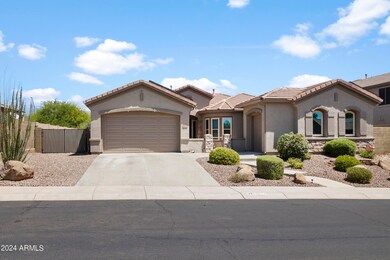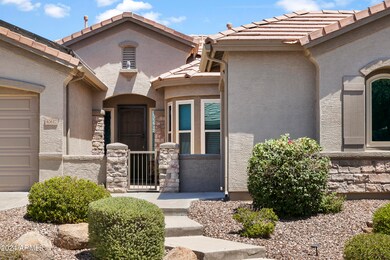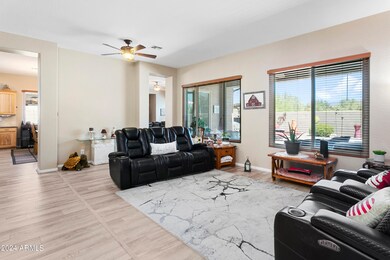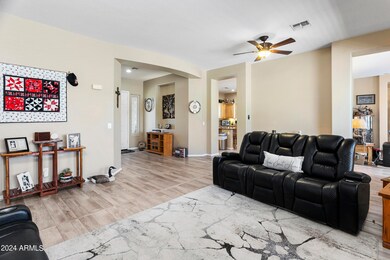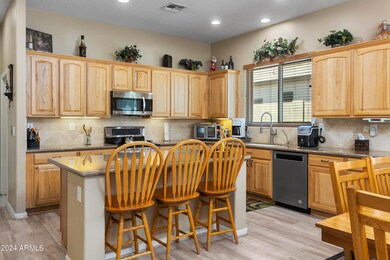
40617 N Laurel Valley Way Unit 37 Anthem, AZ 85086
Highlights
- Fitness Center
- Private Pool
- Solar Power System
- Diamond Canyon Elementary School Rated A-
- RV Gated
- Mountain View
About This Home
As of October 2024Your Majesties, you are home. This majesty floorplan boasts almost 2700 sq. ft. and with 3 bedrooms, a den and 2.5 bathrooms you will find spacious rooms throughout. Truly so appealing with 3 car garages, RV gates. courtyard entry, private pool, ramada and raised garden area on a 10000 sq. ft. lot. Updated flooring in most areas and priced to allow the buyer to improve the bedrooms with their choice of flooring. Love, love, love the timeless hickory cabinetry, double oven range, granite countertops, stainless steel appliances too of course. Let's talk about efficiency: new windows with solo zone sun shield (blue glass) and a new slider as well as reasonably priced Tesla solar lease so you can enjoy this home without high electrical costs, we can provide electric costs. See more All bathrooms have been updated with showers, toilets and more, new blinds, lots of hardscape and oversized side yard with RV gate. RO and Soft water systems, new ducts, HVAC unit and heating system in 2014, our owner loves their home, but family calls!
Did we mention the location is within the award-winning master planned community of Anthem? This resort style community features: a 64 acre park/ part playground and part small town; catch and release fishing lake/ 4 acres of fabulous fishing; Daisy Mountain Railroad/ where everyone can enjoy a ride in the park; tennis courts & Pickleball courts for a friendly match; full court indoor and outdoor basketball/ for team sports or a pickup game; kids skate park/ for the adventurous; walking paths/ to take in a little nature; acres of softball, volleyball and soccer fields/ for your enjoyment; picnic areas/ for those holidays; and a recently updated state of the art skateboard roller court. There is also a community center which offers: an Olympic pool with lap lanes and diving tank; water park with a 400,000-gallon splash bucket, 24-foot tower with two water slides, water playground and tot pool; three-story rock-climbing wall; and a state-of-the-art fitness center. So much fun to have!
Home Details
Home Type
- Single Family
Est. Annual Taxes
- $3,578
Year Built
- Built in 2002
Lot Details
- 10,000 Sq Ft Lot
- Desert faces the front and back of the property
- Block Wall Fence
- Private Yard
HOA Fees
- $97 Monthly HOA Fees
Parking
- 2 Open Parking Spaces
- 3 Car Garage
- RV Gated
Home Design
- Wood Frame Construction
- Tile Roof
- Stucco
Interior Spaces
- 2,663 Sq Ft Home
- 1-Story Property
- Ceiling height of 9 feet or more
- Double Pane Windows
- Mountain Views
Kitchen
- Eat-In Kitchen
- Breakfast Bar
- Built-In Microwave
- Kitchen Island
- Granite Countertops
Flooring
- Floors Updated in 2023
- Carpet
- Laminate
- Tile
Bedrooms and Bathrooms
- 3 Bedrooms
- Primary Bathroom is a Full Bathroom
- 2.5 Bathrooms
- Dual Vanity Sinks in Primary Bathroom
- Bathtub With Separate Shower Stall
Eco-Friendly Details
- Solar Power System
Outdoor Features
- Private Pool
- Covered patio or porch
Schools
- Diamond Canyon Elementary
- Boulder Creek High School
Utilities
- Refrigerated Cooling System
- Heating System Uses Natural Gas
- High Speed Internet
- Cable TV Available
Listing and Financial Details
- Tax Lot 72
- Assessor Parcel Number 203-06-539
Community Details
Overview
- Association fees include ground maintenance
- Aam Association, Phone Number (602) 957-9191
- Anthem Community Association, Phone Number (602) 742-6050
- Association Phone (602) 742-6050
- Built by Del Webb Coventry homes
- Anthem Parkside Subdivision
Amenities
- Clubhouse
- Recreation Room
Recreation
- Tennis Courts
- Pickleball Courts
- Community Playground
- Fitness Center
- Heated Community Pool
- Bike Trail
Map
Home Values in the Area
Average Home Value in this Area
Property History
| Date | Event | Price | Change | Sq Ft Price |
|---|---|---|---|---|
| 10/24/2024 10/24/24 | Sold | $675,000 | -1.5% | $253 / Sq Ft |
| 08/17/2024 08/17/24 | For Sale | $685,000 | +142.1% | $257 / Sq Ft |
| 02/28/2013 02/28/13 | Sold | $282,900 | -0.7% | $106 / Sq Ft |
| 12/21/2012 12/21/12 | Pending | -- | -- | -- |
| 12/16/2012 12/16/12 | For Sale | $284,900 | +35.0% | $107 / Sq Ft |
| 10/30/2012 10/30/12 | Sold | $211,000 | 0.0% | $79 / Sq Ft |
| 10/26/2012 10/26/12 | Off Market | $211,000 | -- | -- |
| 10/26/2012 10/26/12 | For Sale | $210,900 | 0.0% | $79 / Sq Ft |
| 10/26/2012 10/26/12 | Price Changed | $210,900 | 0.0% | $79 / Sq Ft |
| 07/14/2012 07/14/12 | Price Changed | $210,900 | -- | $79 / Sq Ft |
| 06/26/2012 06/26/12 | Pending | -- | -- | -- |
| 05/24/2012 05/24/12 | Pending | -- | -- | -- |
Tax History
| Year | Tax Paid | Tax Assessment Tax Assessment Total Assessment is a certain percentage of the fair market value that is determined by local assessors to be the total taxable value of land and additions on the property. | Land | Improvement |
|---|---|---|---|---|
| 2025 | $3,804 | $35,426 | -- | -- |
| 2024 | $3,578 | $33,739 | -- | -- |
| 2023 | $3,578 | $48,520 | $9,700 | $38,820 |
| 2022 | $3,419 | $34,610 | $6,920 | $27,690 |
| 2021 | $3,521 | $32,560 | $6,510 | $26,050 |
| 2020 | $3,444 | $30,420 | $6,080 | $24,340 |
| 2019 | $3,379 | $28,680 | $5,730 | $22,950 |
| 2018 | $3,272 | $28,170 | $5,630 | $22,540 |
| 2017 | $3,207 | $27,250 | $5,450 | $21,800 |
| 2016 | $2,880 | $25,170 | $5,030 | $20,140 |
| 2015 | $2,669 | $23,510 | $4,700 | $18,810 |
Mortgage History
| Date | Status | Loan Amount | Loan Type |
|---|---|---|---|
| Open | $500,000 | New Conventional | |
| Previous Owner | $290,000 | New Conventional | |
| Previous Owner | $293,592 | New Conventional | |
| Previous Owner | $274,220 | New Conventional | |
| Previous Owner | $269,000 | New Conventional | |
| Previous Owner | $240,200 | New Conventional | |
| Previous Owner | $226,320 | New Conventional | |
| Previous Owner | $169,000 | Purchase Money Mortgage | |
| Previous Owner | $96,000 | Stand Alone Second | |
| Previous Owner | $30,655 | Stand Alone Second | |
| Previous Owner | $359,600 | Stand Alone Refi Refinance Of Original Loan | |
| Previous Owner | $92,300 | Credit Line Revolving | |
| Previous Owner | $230,000 | Unknown | |
| Previous Owner | $62,600 | Credit Line Revolving | |
| Previous Owner | $42,491 | Credit Line Revolving | |
| Previous Owner | $226,622 | New Conventional |
Deed History
| Date | Type | Sale Price | Title Company |
|---|---|---|---|
| Warranty Deed | $675,000 | Security Title Agency | |
| Warranty Deed | $282,900 | First American Title Ins Co | |
| Warranty Deed | $211,000 | First American Title Ins Co | |
| Interfamily Deed Transfer | -- | Old Republic Title Agency | |
| Corporate Deed | $283,278 | Sun Title Agency Co | |
| Corporate Deed | -- | Sun Title Agency Co |
Similar Homes in the area
Source: Arizona Regional Multiple Listing Service (ARMLS)
MLS Number: 6745485
APN: 203-06-539
- 40626 N Laurel Valley Way
- 40807 N Laurel Valley Way
- 2131 W Cohen Trail
- 40428 N Rolling Green Way Unit 37
- 40726 N Noble Hawk Ct Unit 24
- 41007 N Harbour Town Way Unit 24
- 40916 N Noble Hawk Way Unit 24
- 41019 N Congressional Dr Unit 24
- 41006 N Noble Hawk Way Unit 24
- 41012 N Noble Hawk Way
- 1873 W Dion Dr
- 1885 W Dion Dr
- 40201 N Hickok Trail
- 1910 W Spirit Ct
- 1926 W Wayne Ln
- 1852 W Owens Way
- 41229 N Belfair Way
- 41245 N Rolling Green Way
- 41220 N Belfair Way
- 41313 N Rolling Green Way
