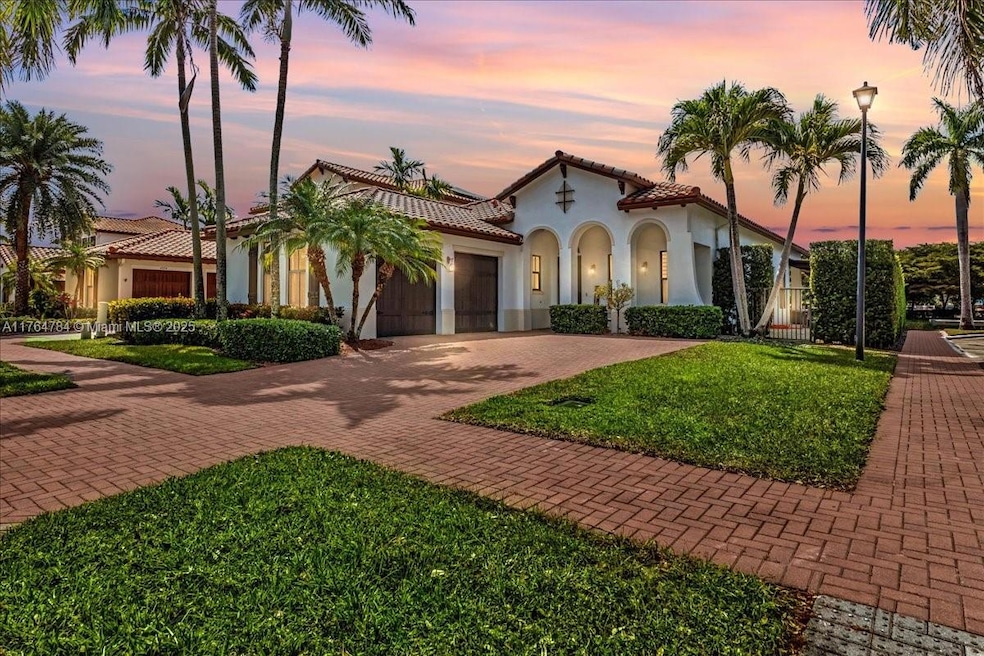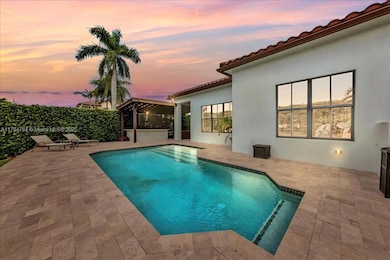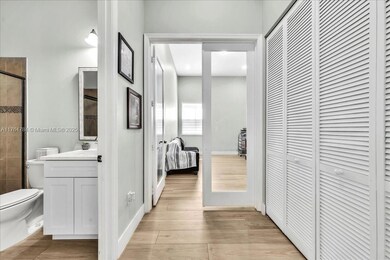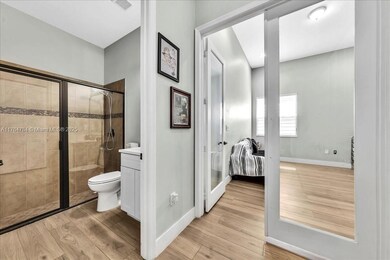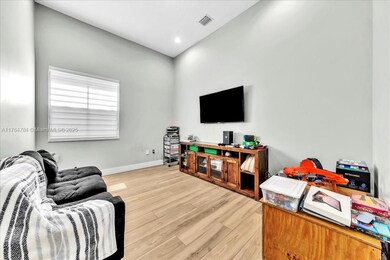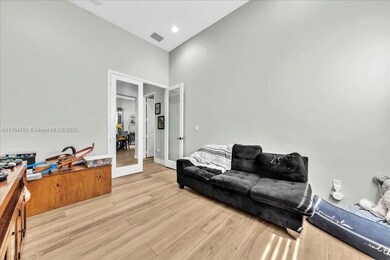
4062 NW 85th Ave Pembroke Pines, FL 33024
Monterra NeighborhoodEstimated payment $7,808/month
Highlights
- In Ground Pool
- Home fronts a creek
- Canal View
- Cooper City Elementary School Rated A-
- Sitting Area In Primary Bedroom
- Vaulted Ceiling
About This Home
Discover luxury living in Monterra, Cooper City's premier gated community! This 4-bed, 3-bath home sits on a prime lot, offering a resort-style backyard with custom pool, a covered pergola, built-in grill, bar, and lush landscaping. High-impact windows, a newer roof, & hurricane-rated garage doors ensure peace of mind. Inside, enjoy high ceilings, designer finishes, & a spacious open layout. The gourmet kitchen boasts stainless steel appliances, granite countertops & custom cabinetry. Close to A-rated schools, parks, & shopping. A true entertainer’s paradise that priced to sell! Showings begin at Open House on Saturday March 22nd, 2pm - 4pm. Schedule your tour now!
Home Details
Home Type
- Single Family
Est. Annual Taxes
- $13,179
Year Built
- Built in 2010
Lot Details
- 8,226 Sq Ft Lot
- 40 Ft Wide Lot
- Home fronts a creek
- East Facing Home
- Property is zoned PMUD
HOA Fees
- $13 Monthly HOA Fees
Parking
- 2 Car Garage
- Automatic Garage Door Opener
- Driveway
- Paver Block
- On-Street Parking
- Open Parking
Property Views
- Canal
- Pool
Home Design
- Tile Roof
- Concrete Block And Stucco Construction
Interior Spaces
- 2,232 Sq Ft Home
- 1-Story Property
- Custom Mirrors
- Vaulted Ceiling
- Ceiling Fan
- Vertical Blinds
- Family Room
- Den
- Attic Fan
Kitchen
- Self-Cleaning Oven
- Electric Range
- Microwave
- Ice Maker
- Dishwasher
- Trash Compactor
- Disposal
Flooring
- Wood
- Tile
Bedrooms and Bathrooms
- 4 Bedrooms
- Sitting Area In Primary Bedroom
- Split Bedroom Floorplan
- Closet Cabinetry
- 3 Full Bathrooms
- Dual Sinks
- Separate Shower in Primary Bathroom
Laundry
- Laundry in Utility Room
- Dryer
- Washer
- Laundry Tub
Home Security
- High Impact Windows
- High Impact Door
- Fire and Smoke Detector
Pool
- In Ground Pool
- Above Ground Pool
- Pool Equipment Stays
- Auto Pool Cleaner
Outdoor Features
- Patio
- Exterior Lighting
Utilities
- Central Heating and Cooling System
- Electric Water Heater
Community Details
- Monterra Plat Subdivision
- Mandatory home owners association
Listing and Financial Details
- Assessor Parcel Number 514104090220
Map
Home Values in the Area
Average Home Value in this Area
Tax History
| Year | Tax Paid | Tax Assessment Tax Assessment Total Assessment is a certain percentage of the fair market value that is determined by local assessors to be the total taxable value of land and additions on the property. | Land | Improvement |
|---|---|---|---|---|
| 2025 | $13,179 | $468,760 | -- | -- |
| 2024 | $12,886 | $455,550 | -- | -- |
| 2023 | $12,886 | $442,290 | $0 | $0 |
| 2022 | $12,095 | $429,410 | $0 | $0 |
| 2021 | $11,798 | $416,910 | $0 | $0 |
| 2020 | $11,502 | $411,160 | $0 | $0 |
| 2019 | $11,556 | $401,920 | $0 | $0 |
| 2018 | $11,290 | $394,430 | $0 | $0 |
| 2017 | $11,192 | $386,320 | $0 | $0 |
| 2016 | $10,928 | $378,380 | $0 | $0 |
| 2015 | $10,887 | $375,750 | $0 | $0 |
| 2014 | $10,609 | $361,740 | $0 | $0 |
| 2013 | -- | $374,980 | $82,260 | $292,720 |
Property History
| Date | Event | Price | Change | Sq Ft Price |
|---|---|---|---|---|
| 03/27/2025 03/27/25 | Pending | -- | -- | -- |
| 03/17/2025 03/17/25 | For Sale | $1,199,900 | -- | $538 / Sq Ft |
Deed History
| Date | Type | Sale Price | Title Company |
|---|---|---|---|
| Special Warranty Deed | $388,200 | Clear Title Group Llc |
Mortgage History
| Date | Status | Loan Amount | Loan Type |
|---|---|---|---|
| Open | $264,000 | New Conventional | |
| Closed | $200,000 | New Conventional | |
| Closed | $165,000 | New Conventional |
Similar Homes in the area
Source: MIAMI REALTORS® MLS
MLS Number: A11764784
APN: 51-41-04-09-0220
- 4062 NW 85th Ave
- 4070 NW 85th Dr
- 3990 NW 85th Ave
- 4081 NW 85th Dr
- 4246 Cascada Cir
- 4184 Cascada Cir
- 8331 NW 40th St
- 8299 NW 40th St
- 4115 Cascada Cir Unit 4115
- 8715 NW 41st St
- 4005 Cascada Cir
- 4013 Cascada Cir Unit 4013
- 8395 NW 38th St
- 4023 Cascada Cir
- 8727 NW 39th St
- 8387 NW 38th St
- 8752 NW 41st St
- 8289 NW 38th St
- 8771 NW 41st St
- 3655 NW 82nd Dr
