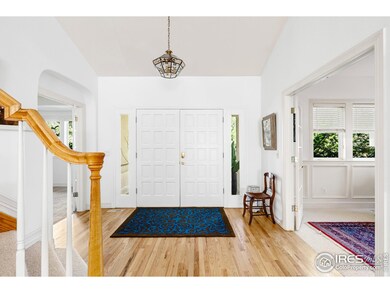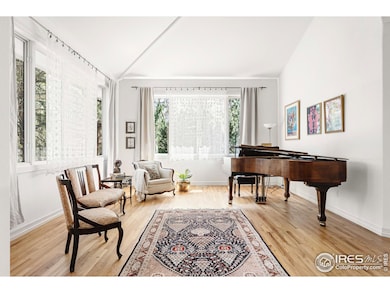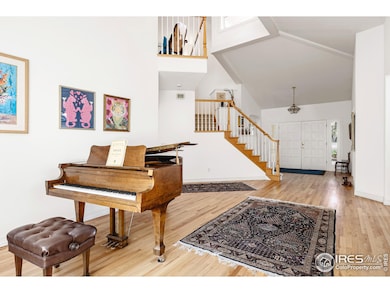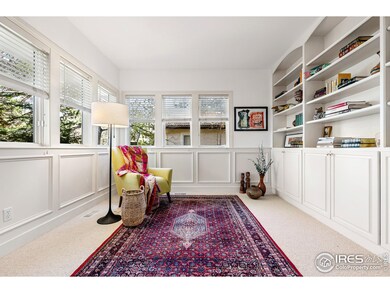
4062 Pinon Dr Boulder, CO 80303
Estimated payment $13,566/month
Highlights
- Open Floorplan
- Contemporary Architecture
- Cathedral Ceiling
- Eisenhower Elementary School Rated A
- Wooded Lot
- Wood Flooring
About This Home
Nestled in the highly desirable Fraiser Meadows neighborhood, this elegant four-bedroom home offers the perfect blend of space, style, and serenity. Situated on an expansive, park-like lot, it provides a peaceful retreat while remaining just minutes from Boulder's top amenities. Inside, soaring vaulted ceilings and sunlit interiors create a warm, inviting ambiance. Thoughtfully designed living spaces include a grand foyer, a formal living room, and a spacious family room with a cozy fireplace and wet bar-ideal for both relaxation and entertaining. Two dedicated home offices make remote work or creative pursuits effortless. The luxurious primary suite boasts dual closets, a spa-like bath, and private balcony access, while three additional bedrooms complete the upper level. French doors lead to a lush, private backyard with mature landscaping and a charming patio, perfect for outdoor gatherings. A finished basement adds versatility, and a spacious three-car garage ensures ample storage.
Home Details
Home Type
- Single Family
Est. Annual Taxes
- $13,100
Year Built
- Built in 1993
Lot Details
- 0.43 Acre Lot
- Southern Exposure
- North Facing Home
- Partially Fenced Property
- Wood Fence
- Level Lot
- Sprinkler System
- Wooded Lot
Parking
- 3 Car Attached Garage
- Garage Door Opener
Home Design
- Contemporary Architecture
- Wood Frame Construction
- Composition Roof
- Stucco
Interior Spaces
- 3,625 Sq Ft Home
- 2-Story Property
- Open Floorplan
- Wet Bar
- Cathedral Ceiling
- Gas Fireplace
- Double Pane Windows
- Window Treatments
- Wood Frame Window
- French Doors
- Family Room
- Dining Room
- Home Office
- Recreation Room with Fireplace
- Loft
- Partial Basement
Kitchen
- Eat-In Kitchen
- Double Oven
- Gas Oven or Range
- Down Draft Cooktop
- Dishwasher
- Kitchen Island
- Disposal
Flooring
- Wood
- Carpet
Bedrooms and Bathrooms
- 4 Bedrooms
- Walk-In Closet
- Jack-and-Jill Bathroom
Laundry
- Laundry on main level
- Dryer
- Washer
Eco-Friendly Details
- Energy-Efficient HVAC
- Energy-Efficient Thermostat
Outdoor Features
- Balcony
- Patio
Schools
- Eisenhower Elementary School
- Manhattan Middle School
- Fairview High School
Utilities
- Forced Air Heating System
Community Details
- No Home Owners Association
- Pinon Grove Subdivision
Listing and Financial Details
- Assessor Parcel Number R0115627
Map
Home Values in the Area
Average Home Value in this Area
Tax History
| Year | Tax Paid | Tax Assessment Tax Assessment Total Assessment is a certain percentage of the fair market value that is determined by local assessors to be the total taxable value of land and additions on the property. | Land | Improvement |
|---|---|---|---|---|
| 2024 | $12,873 | $149,062 | $69,667 | $79,395 |
| 2023 | $12,873 | $149,062 | $73,352 | $79,395 |
| 2022 | $11,646 | $125,413 | $52,466 | $72,947 |
| 2021 | $11,105 | $129,021 | $53,975 | $75,046 |
| 2020 | $9,350 | $107,415 | $43,973 | $63,442 |
| 2019 | $9,207 | $107,415 | $43,973 | $63,442 |
| 2018 | $8,808 | $101,592 | $41,328 | $60,264 |
| 2017 | $8,532 | $112,315 | $45,690 | $66,625 |
| 2016 | $9,659 | $111,584 | $44,656 | $66,928 |
| 2015 | $9,147 | $88,388 | $40,676 | $47,712 |
| 2014 | $7,432 | $88,388 | $40,676 | $47,712 |
Property History
| Date | Event | Price | Change | Sq Ft Price |
|---|---|---|---|---|
| 04/06/2025 04/06/25 | For Sale | $2,235,000 | -- | $617 / Sq Ft |
Deed History
| Date | Type | Sale Price | Title Company |
|---|---|---|---|
| Warranty Deed | $660,000 | -- | |
| Warranty Deed | $564,000 | -- | |
| Quit Claim Deed | -- | -- | |
| Deed | -- | -- |
Mortgage History
| Date | Status | Loan Amount | Loan Type |
|---|---|---|---|
| Open | $342,000 | Adjustable Rate Mortgage/ARM | |
| Closed | $100,000 | Credit Line Revolving | |
| Closed | $431,500 | Unknown | |
| Closed | $435,000 | Unknown | |
| Closed | $434,000 | Unknown | |
| Closed | $80,000 | Unknown | |
| Closed | $460,000 | No Value Available | |
| Previous Owner | $423,000 | No Value Available | |
| Previous Owner | $347,600 | No Value Available | |
| Closed | $65,000 | No Value Available |
Similar Homes in Boulder, CO
Source: IRES MLS
MLS Number: 1030247
APN: 1577051-20-001
- 390 Inca Pkwy
- 325 Fox Ct
- 385 Erie Dr
- 330 Hopi Place
- 4425 Comanche Dr
- 4450 Chippewa Dr
- 4500 Baseline Rd Unit 3101
- 4500 Baseline Rd Unit 4104
- 4500 Baseline Rd Unit 4402
- 4500 Baseline Rd Unit 1208
- 200 Fox Dr
- 500 Mohawk Dr Unit 510
- 255 Kiowa Place
- 4120 Aurora Ave
- 3605 Moorhead Ave
- 790 Mohawk Dr
- 290 Mohawk Dr
- 560 Mohawk Dr Unit 35
- 550 Mohawk Dr Unit 67
- 740 32nd St






