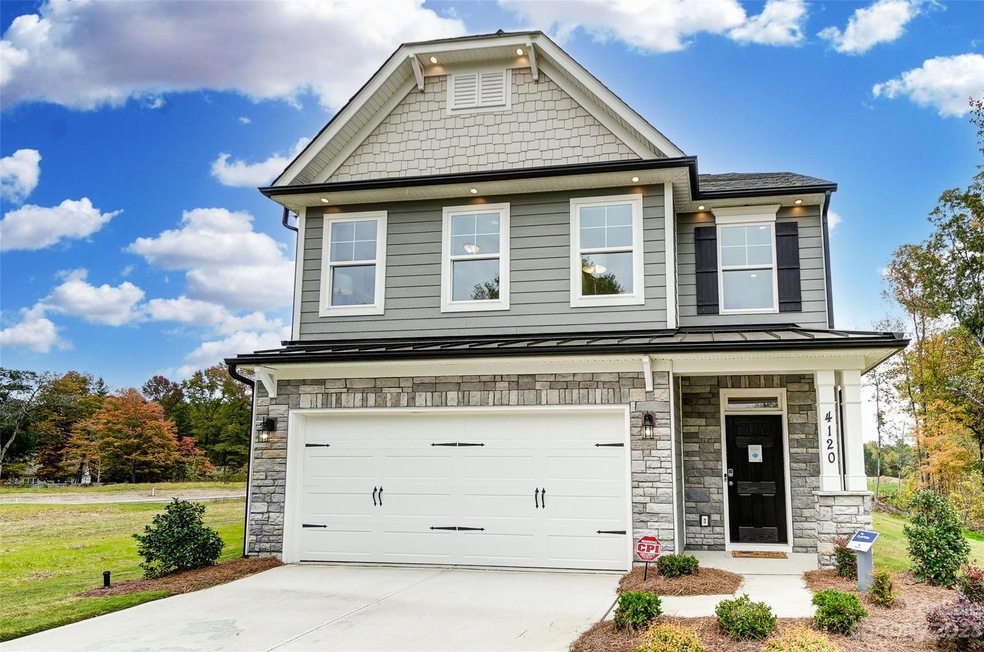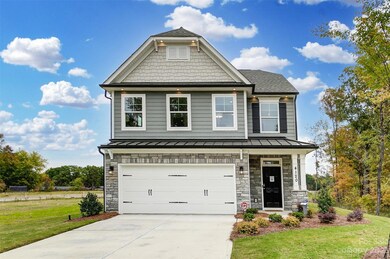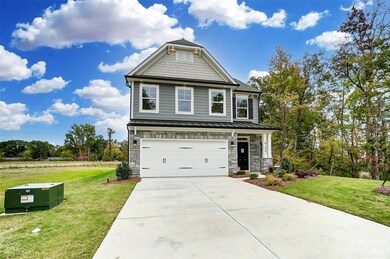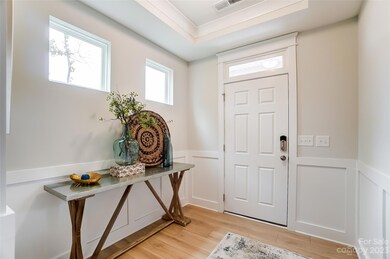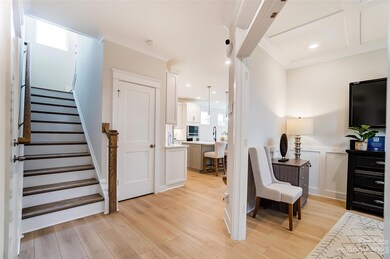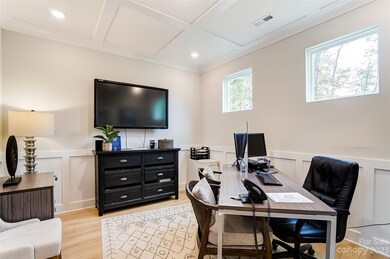
4062 Red Gate Ave Unit 4 Harrisburg, NC 28075
Estimated payment $3,961/month
Total Views
3,378
3
Beds
4
Baths
3,050
Sq Ft
$202
Price per Sq Ft
Highlights
- Community Cabanas
- Clubhouse
- 2 Car Attached Garage
- Pitts School Road Elementary School Rated A-
- Covered patio or porch
- Walk-In Closet
About This Home
For comp purposes only.
Listing Agent
Eastwood Homes Brokerage Email: mconley@eastwoodhomes.com License #166229
Home Details
Home Type
- Single Family
Est. Annual Taxes
- $5,825
Year Built
- Built in 2023
HOA Fees
- $50 Monthly HOA Fees
Parking
- 2 Car Attached Garage
- Front Facing Garage
- Garage Door Opener
- Driveway
Home Design
- Slab Foundation
- Stone Veneer
Interior Spaces
- 3-Story Property
- Gas Fireplace
- Insulated Windows
- French Doors
- Entrance Foyer
- Family Room with Fireplace
- Electric Dryer Hookup
Kitchen
- Built-In Self-Cleaning Oven
- Gas Cooktop
- Range Hood
- Microwave
- Plumbed For Ice Maker
- Dishwasher
- Kitchen Island
- Disposal
Flooring
- Tile
- Vinyl
Bedrooms and Bathrooms
- 3 Bedrooms
- Walk-In Closet
Schools
- Pitts Elementary School
- Roberta Road Middle School
- Jay M. Robinson High School
Utilities
- Forced Air Heating and Cooling System
- Heating System Uses Natural Gas
- Tankless Water Heater
- Cable TV Available
Additional Features
- Covered patio or porch
- Property is zoned RH
Listing and Financial Details
- Assessor Parcel Number 55079966800000
Community Details
Overview
- Superior Association Mgmt Association, Phone Number (704) 875-7299
- Built by Eastwood Homes
- Harrisburg Village Subdivision, 7040/Clayton C Floorplan
- Mandatory home owners association
Amenities
- Clubhouse
Recreation
- Community Playground
- Community Cabanas
- Community Pool
- Dog Park
- Trails
Map
Create a Home Valuation Report for This Property
The Home Valuation Report is an in-depth analysis detailing your home's value as well as a comparison with similar homes in the area
Home Values in the Area
Average Home Value in this Area
Tax History
| Year | Tax Paid | Tax Assessment Tax Assessment Total Assessment is a certain percentage of the fair market value that is determined by local assessors to be the total taxable value of land and additions on the property. | Land | Improvement |
|---|---|---|---|---|
| 2024 | $5,825 | $590,790 | $110,000 | $480,790 |
| 2023 | -- | $60,000 | $60,000 | $0 |
Source: Public Records
Property History
| Date | Event | Price | Change | Sq Ft Price |
|---|---|---|---|---|
| 01/20/2024 01/20/24 | Pending | -- | -- | -- |
| 01/20/2024 01/20/24 | For Sale | $615,000 | -- | $202 / Sq Ft |
Source: Canopy MLS (Canopy Realtor® Association)
Deed History
| Date | Type | Sale Price | Title Company |
|---|---|---|---|
| Deed | -- | None Listed On Document |
Source: Public Records
Mortgage History
| Date | Status | Loan Amount | Loan Type |
|---|---|---|---|
| Previous Owner | $522,750 | New Conventional |
Source: Public Records
Similar Homes in the area
Source: Canopy MLS (Canopy Realtor® Association)
MLS Number: 4102391
APN: 5507-99-6680-0000
Nearby Homes
- 6250 Tea Olive Dr Unit 240
- 4268 Black Ct Unit 229
- 4260 Black Ct Unit 230
- 4242 Black Ct Unit 233
- 4236 Black Ct Unit 234
- 4230 Black Ct Unit 235
- 6282 Tea Olive Dr Unit Lot 236
- 6259 Tea Olive Dr Unit 178
- 6275 Tea Olive Dr Unit 176
- 6256 Culbert St Unit Lot 187
- 4241 Black Ct Unit 198
- 6280 Culbert St Unit Lot 190
- 4235 Black Ct Unit 197
- 4229 Black Ct Unit 196
- 4223 Black Ct Unit 195
- 4217 Black Ct Unit 194
- 4211 Black Ct Unit 193
- 3950 Rothwood Ln
- 6271 Culbert St Unit Lot 145
- 4131 Black Ct Unit Lot 170
