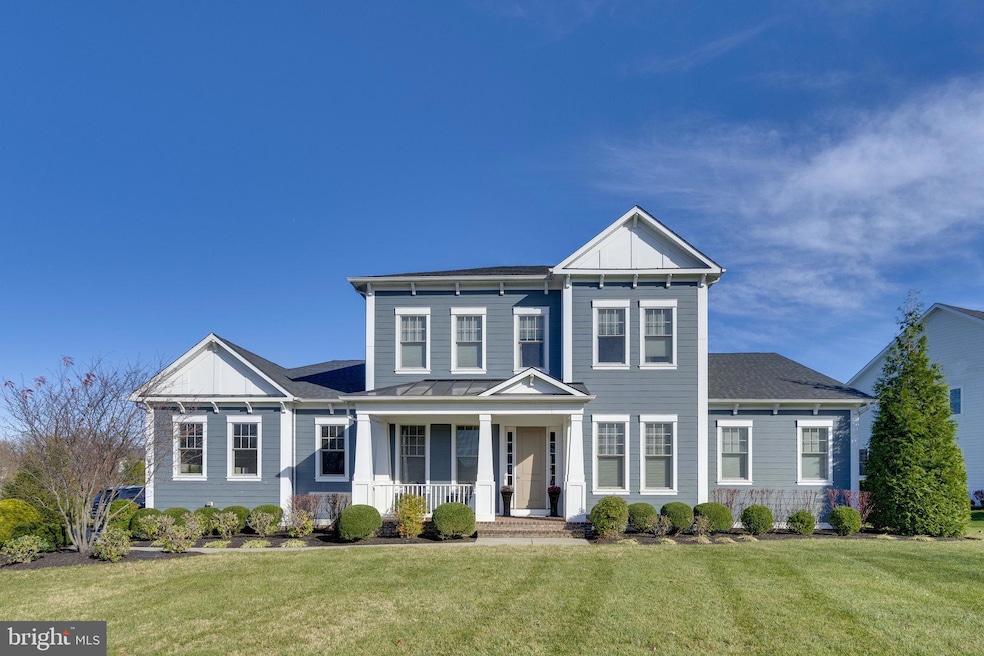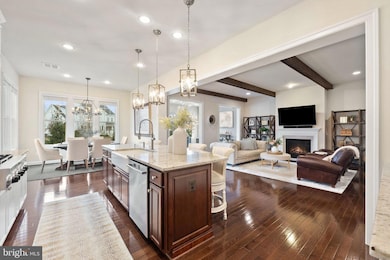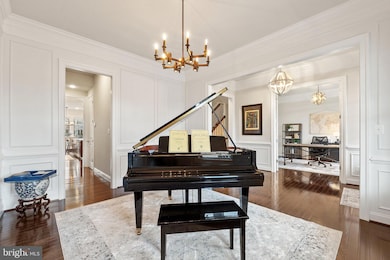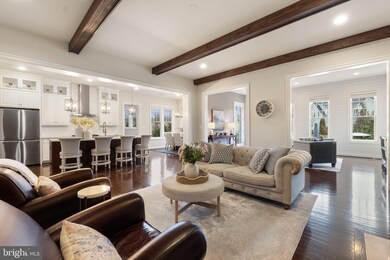
40637 Annabelle Glen Place Aldie, VA 20105
Willowsford NeighborhoodHighlights
- Pier or Dock
- Fitness Center
- Craftsman Architecture
- Willard Middle School Rated A
- Private Pool
- Community Lake
About This Home
As of April 2025Welcome to your new perfect home! Nestled in the highly desired Greens Village of Willowsford, this immaculate Camberley Home, Charlton Model, defines modern luxury. A blend of contemporary design mixed with high-end details and finishes to create a comfortable and stylish space. Some main features of this stunning home include a resort style pool and spa with pristine hardscape, an open floor plan with natural hardwood floors, a massive main level primary suite, a finished basement with full bar, and much more.
Upon entering this home, you will notice the meticulous design and attention to detail with the custom wood trim, crown molding, framing along the windows, doors, and entryways throughout. The builder did not leave one stone unturned. As you step into the wide foyer the personal home office will be to your right and an incredible dining room to your left that includes classic shadow bow accent walls, 9' crown molding, and upgraded modern light fixture. The ten-foot-high ceilings on the main and upper level allows for the big windows to bring in tons of natural light throughout.
As you make your way into the kitchen/family room area, you will notice the farmhouse style wood beams alongside the huge gourmet kitchen. A chef's dream gourmet kitchen accompanied by floor to ceiling cabinetry, an expanded kitchen island, stainless steel appliances, granite counter tops, subway tile backsplash, deep farmhouse sink, updated pendant lighting, a spacious breakfast nook, butler's pantry with wine fridge and walk-in pantry closet. Spend quality time with friends and family in the family room in front of the cozy fireplace or quiet time lounging in the sunroom that can be transitioned into a sitting area, dining area, or parlor.
One of the best features of this extraordinary home is the massive main level primary suite! The primary suite is secluded from the rest of the house by its private hallway leading into it. The room extends from the back of the home all the way to the front. Showered in a custom woodwork design, this quiet space provides amenities such as windows throughout, a large sitting room area, an enormous walk-in closet and a spa-like primary bathroom. The primary bathroom offers dual vanities, an expanded shower with bench, large soaking tub, and private wash closet. Other main level areas include a spacious mud room, laundry area, and three car garage.
Make special family memories in the outstanding outdoor oasis. Surrounded by stunning landscaping and privacy trees that line this fenced-in space, the resort style pool and spa is the perfect place to enjoy those nice summer days. While spending time at the pool, entertain guests with the outdoor kitchen featuring a stainless-steel grill and refrigerator or enjoy the fire around the built-in fire pit.
Camberley homes are known for their wide hallways and stairways. As you walk upstairs to the bedroom level you will see the open loft space that can be used as a den, kids play area, home theatre, or even an exercise area. The three bedrooms include one with its own en-suite bathroom and the other two rooms share a jack and jill bath.
Be astonished by the size of the finished walk-out basement highlighted by the full wet bar with granite counters, KitchenAid refrigerator, and butler's sink. The massive recreational area allows for multiple functional areas such as game area, exercise space, theatre room, craft space, and much more!
Willowsford offers some of the finest amenities including 2 resort style community pools, The Boat Lodge, The Sycamore House, miles and miles of hiking and biking trails, a splash pad park for the little ones, state of the art fitness center, an archery range, a zip-line playground, multiple dog parks, seasonal community sponsored events, and much more! Don't miss this incredible opportunity.
Home Details
Home Type
- Single Family
Est. Annual Taxes
- $12,901
Year Built
- Built in 2016
Lot Details
- 0.58 Acre Lot
- Backs To Open Common Area
- Premium Lot
- Corner Lot
- Property is zoned TR3UBF
HOA Fees
- $284 Monthly HOA Fees
Parking
- 3 Car Attached Garage
- Side Facing Garage
Home Design
- Craftsman Architecture
- Asphalt Roof
- Vinyl Siding
- Concrete Perimeter Foundation
Interior Spaces
- Property has 3 Levels
- Ceiling height of 9 feet or more
- 1 Fireplace
- Finished Basement
- Walk-Up Access
Bedrooms and Bathrooms
Home Security
- Home Security System
- Carbon Monoxide Detectors
- Fire and Smoke Detector
Pool
- Private Pool
Schools
- Hovatter Elementary School
- Willard Middle School
- Lightridge High School
Utilities
- Central Heating and Cooling System
- Underground Utilities
- Natural Gas Water Heater
- Cable TV Available
Listing and Financial Details
- Assessor Parcel Number 288355788000
Community Details
Overview
- Association fees include pool(s), trash
- Greens At Willowsford Subdivision, Charlton Floorplan
- Willowsford Community
- Community Lake
Amenities
- Common Area
- Meeting Room
- Party Room
- Community Dining Room
Recreation
- Pier or Dock
- Mooring Area
- Community Playground
- Fitness Center
- Community Pool
- Jogging Path
Map
Home Values in the Area
Average Home Value in this Area
Property History
| Date | Event | Price | Change | Sq Ft Price |
|---|---|---|---|---|
| 04/04/2025 04/04/25 | Sold | $1,725,000 | +1.5% | $241 / Sq Ft |
| 03/18/2025 03/18/25 | Pending | -- | -- | -- |
| 03/13/2025 03/13/25 | For Sale | $1,699,980 | 0.0% | $238 / Sq Ft |
| 03/12/2025 03/12/25 | Price Changed | $1,699,980 | +104.3% | $238 / Sq Ft |
| 05/23/2017 05/23/17 | Sold | $832,000 | -2.1% | $143 / Sq Ft |
| 05/23/2017 05/23/17 | Pending | -- | -- | -- |
| 05/23/2017 05/23/17 | For Sale | $849,900 | -- | $146 / Sq Ft |
Tax History
| Year | Tax Paid | Tax Assessment Tax Assessment Total Assessment is a certain percentage of the fair market value that is determined by local assessors to be the total taxable value of land and additions on the property. | Land | Improvement |
|---|---|---|---|---|
| 2024 | $12,901 | $1,491,490 | $501,600 | $989,890 |
| 2023 | $11,634 | $1,329,650 | $501,600 | $828,050 |
| 2022 | $10,972 | $1,232,820 | $381,600 | $851,220 |
| 2021 | $10,611 | $1,082,760 | $331,600 | $751,160 |
| 2020 | $10,318 | $996,870 | $286,600 | $710,270 |
| 2019 | $8,592 | $822,210 | $286,600 | $535,610 |
| 2018 | $8,601 | $792,730 | $251,600 | $541,130 |
| 2017 | $10,583 | $940,740 | $251,600 | $689,140 |
| 2016 | $3,195 | $279,000 | $0 | $0 |
| 2015 | $3,167 | $0 | $0 | $0 |
Mortgage History
| Date | Status | Loan Amount | Loan Type |
|---|---|---|---|
| Open | $1,638,750 | New Conventional | |
| Previous Owner | $620,000 | Stand Alone Refi Refinance Of Original Loan | |
| Previous Owner | $665,600 | New Conventional |
Deed History
| Date | Type | Sale Price | Title Company |
|---|---|---|---|
| Deed | $1,725,000 | Cardinal Title Group | |
| Special Warranty Deed | $832,000 | Attorney |
Similar Homes in Aldie, VA
Source: Bright MLS
MLS Number: VALO2090562
APN: 288-35-5788
- 24814 Barrington Grove Ct
- 24899 Deepdale Ct
- 25221 Lotus Pond Place
- 24925 Pearmain Ct
- 41062 Lyndale Woods Dr
- 24580 Wateroak Place
- 24936 Sawyer Mills Ct
- 41025 Cloverwood Dr
- 24642 Black Willow Dr
- 24940 Quimby Oaks Place
- 24843 Quimby Oaks Place
- 41150 White Cedar Ct
- 41031 Brook Grove Dr
- 24947 Greengage Place
- 41137 Turkey Oak Dr
- 41070 Moondancer Ct
- 25293 Lightridge Farm Rd
- 24378 Virginia Gold Ln
- 41185 Turkey Oak Dr
- 25609 Lockhart Ln






