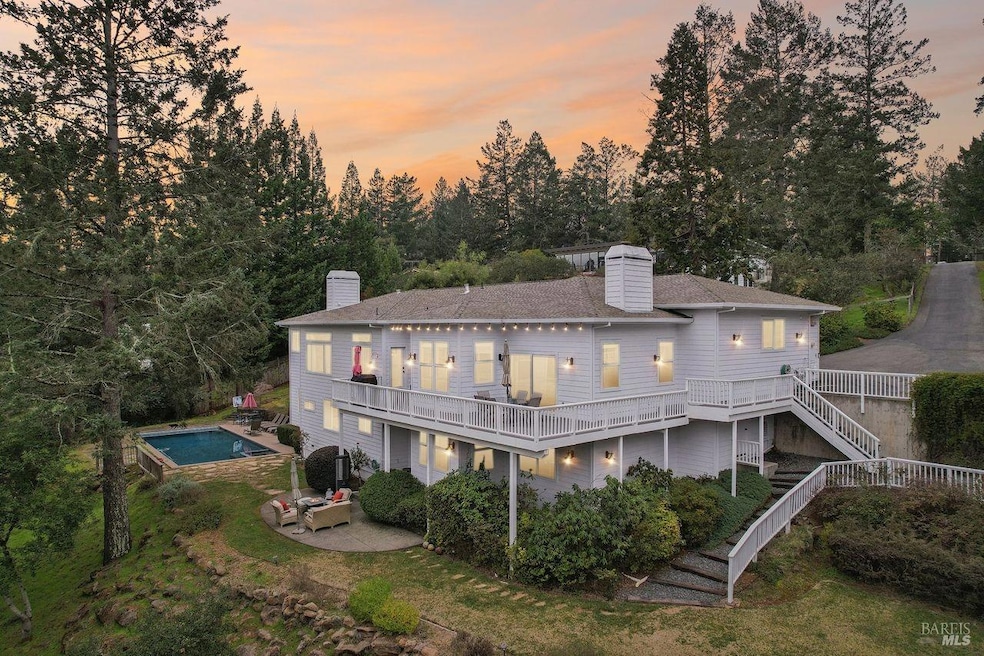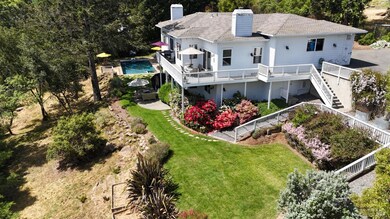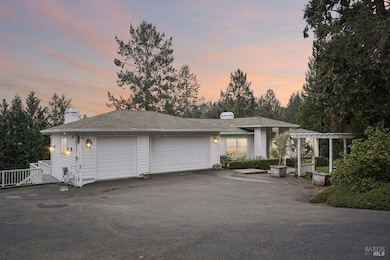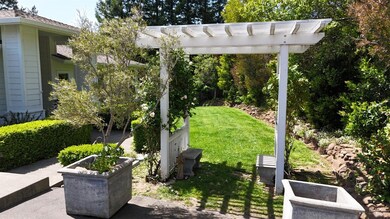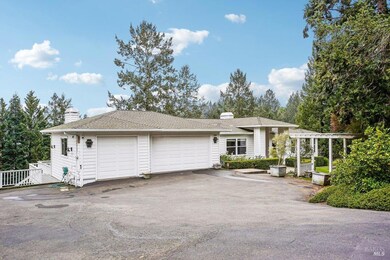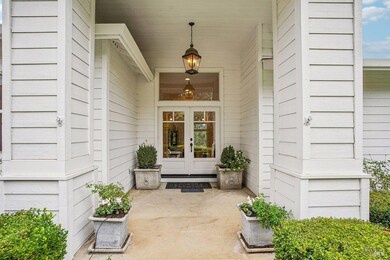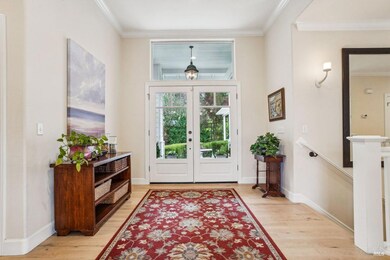
4064 Alta Vista Ave Santa Rosa, CA 95404
Montecito Heights NeighborhoodEstimated payment $11,592/month
Highlights
- In Ground Pool
- RV Access or Parking
- Living Room with Fireplace
- Maria Carrillo High School Rated A
- Forest View
- Main Floor Primary Bedroom
About This Home
Escape to your own private retreat in this stunning home, tucked behind a gated driveway on a sprawling .80-acre park-like lot! This beautifully updated home boasts vaulted ceilings, rich hardwood flooring, and elegant crown molding, creating an inviting and luxurious atmosphere. The oversized primary suite on the main level is a true sanctuary, featuring wall-to-wall windows, dual closets, and a spa-like bath with a sunken tub offering breathtaking views. Additionally, there is a 2nd bedroom/office and full bathroom on the main level. The chef's kitchen is a masterpiece, showcasing white cabinetry, a massive island, solid stone countertops, a 6-burner range, and stainless steel appliances. It seamlessly opens to the family room with a cozy fireplace, dining nook, and effortless access to expansive decking. Downstairs, discover a spacious living area, three oversized bedrooms, an office nook, 2 full baths, and ample storage. Step outside to your private backyard oasis, complete with a sparkling in-ground pool and hot tub, an expansive lawn, and serene wooded views. With a three-car garage, RV parking, and abundant guest space, this property is a rare gem offering both privacy and elegance. Don't miss this incredible opportunity!
Home Details
Home Type
- Single Family
Est. Annual Taxes
- $12,099
Year Built
- Built in 1999
Lot Details
- 0.81 Acre Lot
- Landscaped
Parking
- 3 Car Attached Garage
- Extra Deep Garage
- RV Access or Parking
Interior Spaces
- 3,622 Sq Ft Home
- 2-Story Property
- Family Room
- Living Room with Fireplace
- 2 Fireplaces
- Dining Room
- Forest Views
- Laundry in Garage
Bedrooms and Bathrooms
- 5 Bedrooms
- Primary Bedroom on Main
- Bathroom on Main Level
- 4 Full Bathrooms
Pool
- In Ground Pool
- Spa
Utilities
- No Cooling
- Central Heating
Listing and Financial Details
- Assessor Parcel Number 181-390-029-000
Map
Home Values in the Area
Average Home Value in this Area
Tax History
| Year | Tax Paid | Tax Assessment Tax Assessment Total Assessment is a certain percentage of the fair market value that is determined by local assessors to be the total taxable value of land and additions on the property. | Land | Improvement |
|---|---|---|---|---|
| 2023 | $12,099 | $1,003,603 | $270,908 | $732,695 |
| 2022 | $11,171 | $983,926 | $265,597 | $718,329 |
| 2021 | $10,950 | $964,635 | $260,390 | $704,245 |
| 2020 | $10,911 | $954,745 | $257,721 | $697,024 |
| 2019 | $10,813 | $936,025 | $252,668 | $683,357 |
| 2018 | $10,750 | $917,672 | $247,714 | $669,958 |
| 2017 | $10,556 | $899,679 | $242,857 | $656,822 |
| 2016 | $10,459 | $882,040 | $238,096 | $643,944 |
| 2015 | $10,147 | $868,792 | $234,520 | $634,272 |
| 2014 | $9,781 | $851,775 | $229,927 | $621,848 |
Property History
| Date | Event | Price | Change | Sq Ft Price |
|---|---|---|---|---|
| 01/31/2025 01/31/25 | For Sale | $1,899,950 | -- | $525 / Sq Ft |
Deed History
| Date | Type | Sale Price | Title Company |
|---|---|---|---|
| Deed | -- | None Listed On Document | |
| Interfamily Deed Transfer | -- | Fidelity National Title Co | |
| Interfamily Deed Transfer | -- | None Available | |
| Interfamily Deed Transfer | -- | None Available | |
| Interfamily Deed Transfer | -- | Fidelity National Title Co | |
| Grant Deed | $815,000 | First American Title Company | |
| Interfamily Deed Transfer | -- | None Available | |
| Interfamily Deed Transfer | -- | -- | |
| Grant Deed | $710,000 | Old Republic Title Company | |
| Interfamily Deed Transfer | -- | Old Republic Title Company | |
| Interfamily Deed Transfer | -- | Old Republic Title Company | |
| Grant Deed | $135,000 | Old Republic Title Company |
Mortgage History
| Date | Status | Loan Amount | Loan Type |
|---|---|---|---|
| Previous Owner | $548,250 | New Conventional | |
| Previous Owner | $599,867 | New Conventional | |
| Previous Owner | $150,000 | Credit Line Revolving | |
| Previous Owner | $648,750 | New Conventional | |
| Previous Owner | $652,000 | New Conventional | |
| Previous Owner | $112,500 | Credit Line Revolving | |
| Previous Owner | $937,500 | New Conventional | |
| Previous Owner | $100,000 | Credit Line Revolving | |
| Previous Owner | $800,000 | Unknown | |
| Previous Owner | $120,000 | Credit Line Revolving | |
| Previous Owner | $568,000 | No Value Available | |
| Previous Owner | $105,000 | Seller Take Back | |
| Closed | $71,000 | No Value Available |
Similar Homes in Santa Rosa, CA
Source: Bay Area Real Estate Information Services (BAREIS)
MLS Number: 325006143
APN: 181-390-029
- 4284 Woodland Shadows Place
- 1030 Blue Oak Place
- 3540 Happy Valley Rd
- 3636 Alta Vista Ave
- 3490 Happy Valley Ct
- 3624 Alta Vista Ave
- 1714 Happy Valley Rd
- 5104 Middlebrook Ct
- 3401 Happy Valley Ct
- 2560 Grosse Ave
- 2508 Rancho Cabeza Dr
- 824 Brush Creek Rd
- 3485 Ridgeview Dr
- 1143 Forest Glen Way
- 1749 Brush Creek Rd
- 1549 E Foothill Dr
- 1311 Brush Creek Rd
- 2817 Hidden Valley Dr
- 349 Gemma Cir
- 3501 Kendell Hill Dr
