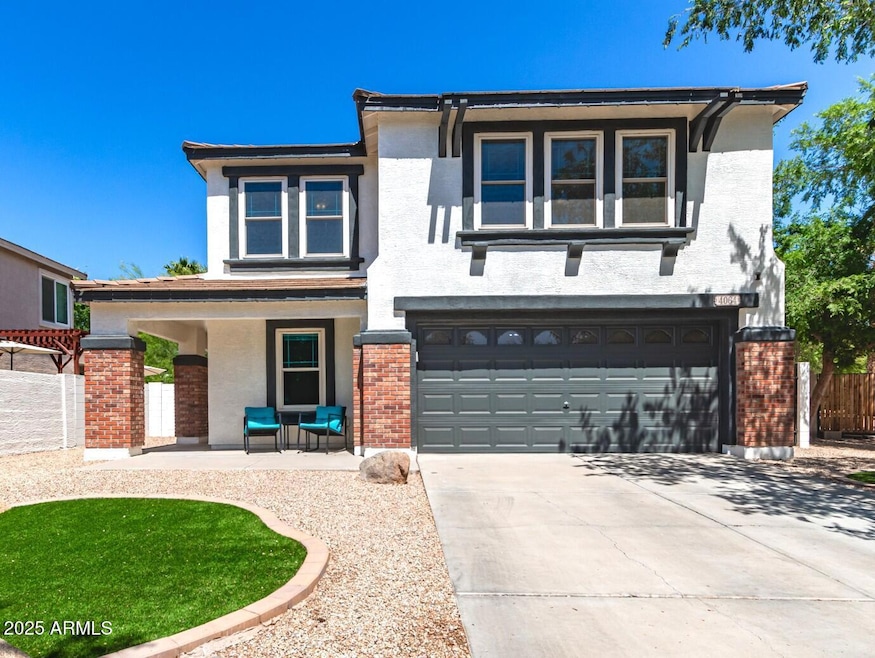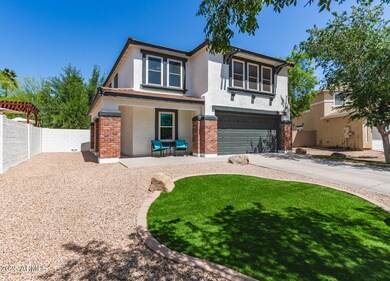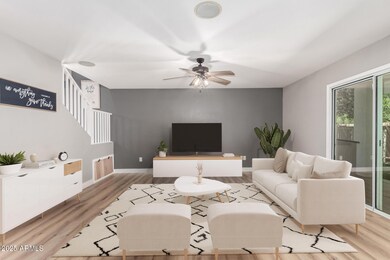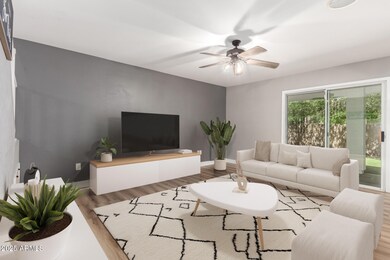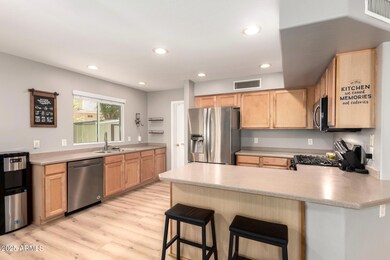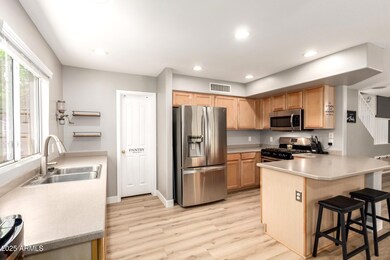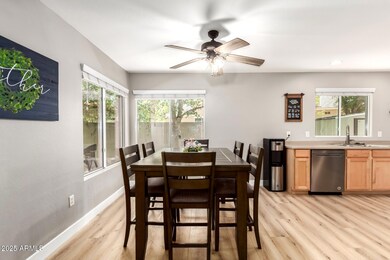
4064 E Gail Ct Gilbert, AZ 85296
Morrison Ranch NeighborhoodEstimated payment $3,297/month
Highlights
- RV Gated
- Contemporary Architecture
- Community Pool
- Gateway Pointe Elementary School Rated A-
- Private Yard
- Cul-De-Sac
About This Home
Welcome to your dream home! This stunning two-story residence offers the perfect blend of style, space, and privacy. With beautiful curb appeal and no neighbors behind, you'll enjoy peaceful living in a picturesque setting.
Inside, you'll find 4 spacious bedrooms, a versatile loft, and a dedicated den—ideal for working from home, hobbies, or guest space. The heart of the home features brand new wood-look plank LVP flooring throughout the downstairs, adding warmth and elegance with modern durability.
The open-concept layout creates a seamless flow between the kitchen, dining, and living areas, perfect for both entertaining and everyday living. Upstairs, the loft offers additional flex space for a playroom, media area, or second office.
Step outside to the low-maintenance backyard, where lush turf provides year-round greenery and a great space for outdoor fun or relaxing evenings.
Located in a desirable neighborhood with access to community amenities, including a sparkling pool and multiple parks, this home offers the lifestyle you've been looking for.
Don't miss the opportunity to make this spacious, stylish, and move-in-ready home yours!
Home Details
Home Type
- Single Family
Est. Annual Taxes
- $1,726
Year Built
- Built in 2002
Lot Details
- 5,630 Sq Ft Lot
- Cul-De-Sac
- Block Wall Fence
- Artificial Turf
- Private Yard
HOA Fees
- $83 Monthly HOA Fees
Parking
- 2 Car Garage
- RV Gated
Home Design
- Contemporary Architecture
- Brick Exterior Construction
- Wood Frame Construction
- Tile Roof
- Concrete Roof
- Stucco
Interior Spaces
- 2,285 Sq Ft Home
- 2-Story Property
- Ceiling Fan
Kitchen
- Eat-In Kitchen
- Breakfast Bar
- Gas Cooktop
- Built-In Microwave
Flooring
- Floors Updated in 2025
- Carpet
- Vinyl
Bedrooms and Bathrooms
- 4 Bedrooms
- Primary Bathroom is a Full Bathroom
- 2.5 Bathrooms
- Dual Vanity Sinks in Primary Bathroom
- Easy To Use Faucet Levers
Schools
- Gateway Pointe Elementary School
- Cooley Middle School
- Williams Field High School
Utilities
- Cooling Available
- Heating System Uses Natural Gas
- High Speed Internet
- Cable TV Available
Listing and Financial Details
- Tax Lot 11
- Assessor Parcel Number 304-29-069
Community Details
Overview
- Association fees include ground maintenance
- Gardens Gilbert Community Association, Phone Number (480) 820-1519
- Built by Key Construction
- Gardens Parcel 1 Subdivision
Recreation
- Community Playground
- Community Pool
- Community Spa
- Bike Trail
Map
Home Values in the Area
Average Home Value in this Area
Tax History
| Year | Tax Paid | Tax Assessment Tax Assessment Total Assessment is a certain percentage of the fair market value that is determined by local assessors to be the total taxable value of land and additions on the property. | Land | Improvement |
|---|---|---|---|---|
| 2025 | $1,726 | $21,673 | -- | -- |
| 2024 | $1,735 | $20,641 | -- | -- |
| 2023 | $1,735 | $35,480 | $7,090 | $28,390 |
| 2022 | $1,658 | $26,920 | $5,380 | $21,540 |
| 2021 | $1,704 | $25,250 | $5,050 | $20,200 |
| 2020 | $1,736 | $24,080 | $4,810 | $19,270 |
| 2019 | $1,682 | $21,410 | $4,280 | $17,130 |
| 2018 | $1,620 | $20,310 | $4,060 | $16,250 |
| 2017 | $1,561 | $19,250 | $3,850 | $15,400 |
| 2016 | $1,569 | $18,030 | $3,600 | $14,430 |
| 2015 | $1,384 | $17,100 | $3,420 | $13,680 |
Property History
| Date | Event | Price | Change | Sq Ft Price |
|---|---|---|---|---|
| 04/13/2025 04/13/25 | Pending | -- | -- | -- |
| 04/11/2025 04/11/25 | For Sale | $550,000 | +80.9% | $241 / Sq Ft |
| 04/12/2019 04/12/19 | Sold | $304,000 | -1.9% | $133 / Sq Ft |
| 03/14/2019 03/14/19 | Pending | -- | -- | -- |
| 03/14/2019 03/14/19 | Price Changed | $310,000 | -1.0% | $136 / Sq Ft |
| 02/28/2019 02/28/19 | Price Changed | $313,000 | -0.6% | $137 / Sq Ft |
| 02/21/2019 02/21/19 | Price Changed | $315,000 | -0.9% | $138 / Sq Ft |
| 02/02/2019 02/02/19 | For Sale | $318,000 | -- | $139 / Sq Ft |
Deed History
| Date | Type | Sale Price | Title Company |
|---|---|---|---|
| Warranty Deed | $304,000 | Os National Llc | |
| Warranty Deed | $288,200 | Opendoor West Llc | |
| Joint Tenancy Deed | $182,380 | Chicago Title Insurance Co |
Mortgage History
| Date | Status | Loan Amount | Loan Type |
|---|---|---|---|
| Open | $367,110 | New Conventional | |
| Closed | $294,467 | New Conventional | |
| Closed | $292,000 | New Conventional | |
| Closed | $288,800 | New Conventional | |
| Previous Owner | $128,253 | New Conventional | |
| Previous Owner | $55,000 | Unknown | |
| Previous Owner | $35,850 | Stand Alone Second | |
| Previous Owner | $145,900 | New Conventional |
Similar Homes in the area
Source: Arizona Regional Multiple Listing Service (ARMLS)
MLS Number: 6849548
APN: 304-29-069
- 1382 S Sabino Dr Unit 352
- 4142 E Sheffield Ave
- 1578 S Sabino Ct
- 3947 E Constitution Dr
- 4114 E Jasper Dr Unit 22
- 4130 E Megan St
- 4257 E Orchid Ln
- 4186 E Jasper Dr
- 3841 E Jasper Dr
- 3819 E Jasper Dr
- 4289 E Jasper Dr Unit 185
- 1669 S Wallrade Ln
- 4135 E Cathy Dr
- 3814 E Liberty Ln
- 4349 E Windsor Ct
- 1685 S Wallrade Ln
- 4093 E Dublin St
- 1304 S Owl Dr Unit 160
- 1727 S Follett Way
- 4117 E Dublin St
