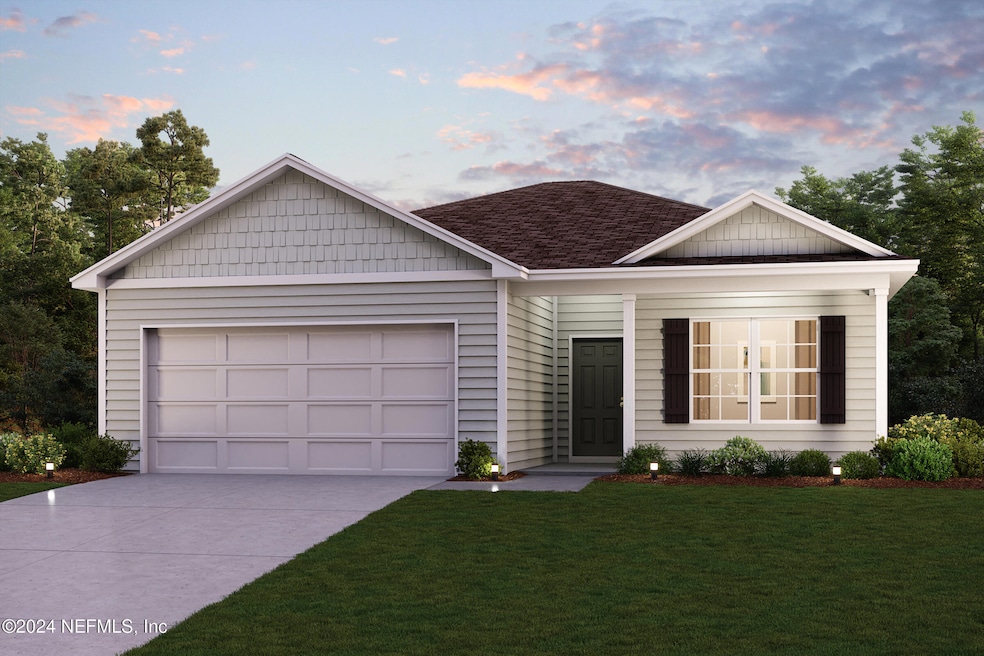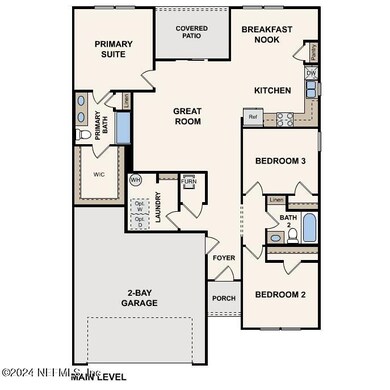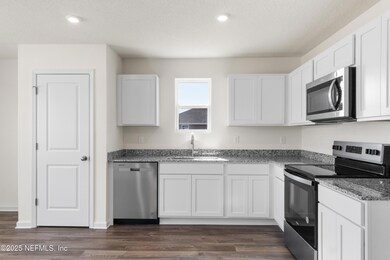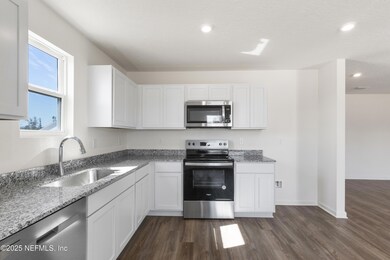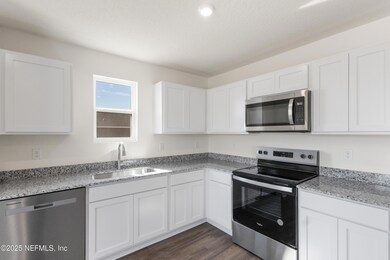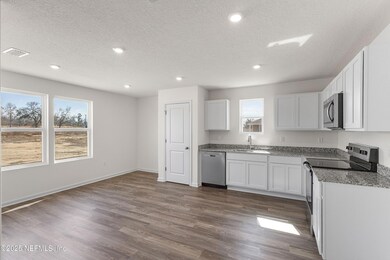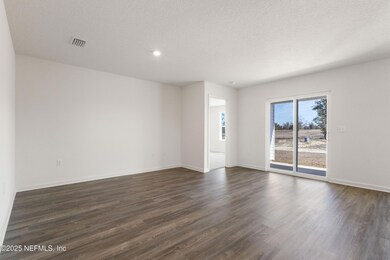
4065 Melanie St Hastings, FL 32145
Flagler Estates NeighborhoodEstimated payment $1,718/month
Highlights
- Under Construction
- Great Room
- 2 Car Attached Garage
- Gamble Rogers Middle School Rated A-
- No HOA
- Walk-In Closet
About This Home
Discover Your Dream Home in the Flagler Estates Community! The Beaumont Plan features a spacious open-concept design, seamlessly connecting the Living, Dining, and Kitchen areas—perfect for relaxation and entertaining. Natural light fills the home through Low E insulated dual-pane vinyl windows, highlighting elegant Shaker cabinets, granite countertops and stainless steel appliances, including an electric smooth top range, dishwasher, and over-the-range microwave in the kitchen. Retreat to the expansive primary suite with a private bath, dual vanity sinks, and a generous walk-in closet. This home also offers two well-appointed bedrooms, a thoughtfully designed secondary bathroom, and a serene patio—ideal for enjoying morning coffee or sunsets. Experience modern living at its finest in this beautiful Beaumont Plan home, where comfort meets style!
Home Details
Home Type
- Single Family
Est. Annual Taxes
- $496
Year Built
- Built in 2025 | Under Construction
Lot Details
- 1.09 Acre Lot
- Lot Dimensions are 355x136
Parking
- 2 Car Attached Garage
Home Design
- Shingle Roof
- Vinyl Siding
Interior Spaces
- 1,416 Sq Ft Home
- 1-Story Property
- Great Room
- Dining Room
- Washer and Electric Dryer Hookup
Kitchen
- Electric Range
- Microwave
- Dishwasher
Flooring
- Carpet
- Vinyl
Bedrooms and Bathrooms
- 3 Bedrooms
- Walk-In Closet
- 2 Full Bathrooms
Home Security
- Carbon Monoxide Detectors
- Fire and Smoke Detector
Outdoor Features
- Patio
Utilities
- Central Air
- Heating Available
- Well
- Septic Tank
Community Details
- No Home Owners Association
- Flagler Estates Subdivision
Listing and Financial Details
- Assessor Parcel Number 0506300622
Map
Home Values in the Area
Average Home Value in this Area
Property History
| Date | Event | Price | Change | Sq Ft Price |
|---|---|---|---|---|
| 02/06/2025 02/06/25 | Pending | -- | -- | -- |
| 01/30/2025 01/30/25 | For Sale | $300,490 | -- | $212 / Sq Ft |
Similar Homes in Hastings, FL
Source: realMLS (Northeast Florida Multiple Listing Service)
MLS Number: 2067521
- 10000 Dillon Ave
- 9940 Crotty Ave
- 9935 Baylor Ave
- 10065 Crotty Ave Unit 1
- 4215 Nancy St
- 9840 Crotty Ave
- 10150 Dillon Ave
- 10230 Crotty Ave
- 9755 Crotty Ave
- 10235 Amos Ave
- 10240 Ebert Ave
- 4205 Regina St
- 4325 Regina St
- 4340 Joyce St Unit 1
- 9705 Crotty Ave
- 10310 Crotty Ave
- 4375 Nancy St
- 4340 Susan St
- 4415 Olga St
- 4225 Susan St
