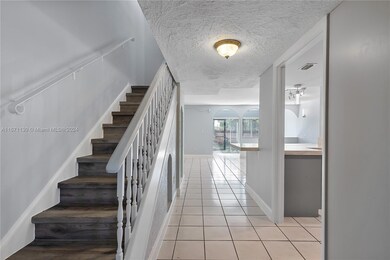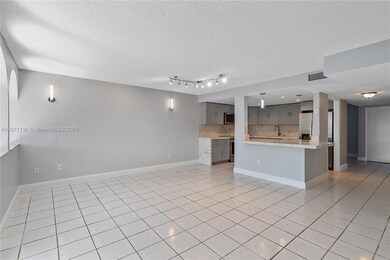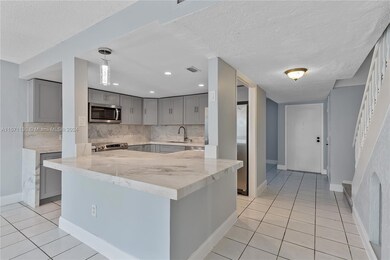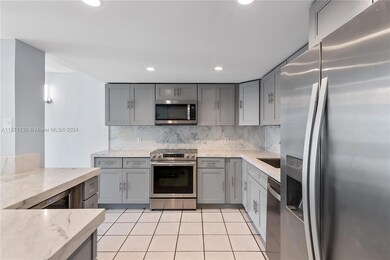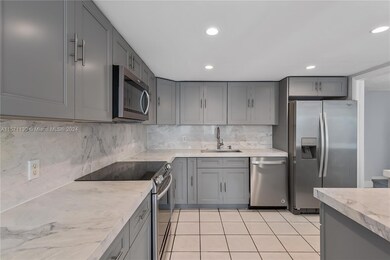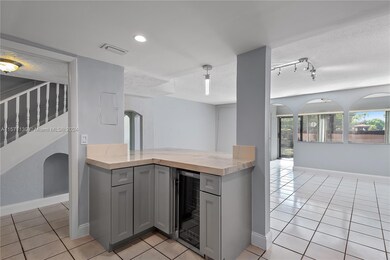
4066 Inverrary Dr Unit 10E Lauderhill, FL 33319
Inverrary NeighborhoodHighlights
- Clubhouse
- Sun or Florida Room
- Tennis Courts
- View of Club Area
- Community Pool
- Den
About This Home
As of December 2024WELCOME TO YOUR STUNNING TOWNHOUSE AT THE MANNORS OF INVERRARY IN LAUDERHILL!. THIS 3-BEDROOM, 2.5-BATHROOM IS MINUTES AWAY FROM FLORIDA’S TURNPIKE. THE RESIDENCE IS RIGHT ACROSS FROM THE COMMUNITY’S CLUB HOUSE, TENNIS COURTS AND ONE OF ITS POOLS.
AS YOU STEP INSIDE, YOU'RE GREETED BY A SPACIOUS AND AIRY FLOOR PLAN ADORNED WITH BRAND NEW FULLY RENOVATED KITCHEN, FEATURING SLEEK QUARTZITE WATERFALL EDGE COUNTERTOPS / BACKSPLASH, ALL NEW STAINLESS STEEL APPLIANCES INCLUDING A WINE FRIDGE, AND CUSTOM CABINETRY WITH SELF-CLOSE CABINETS.
ALL VINYL FLOORS IN THE ENTIRE SECOND FLOOR INCLUDING THE STAIRS. ALL NEW LIGHTING AND FAN IN THE MASTER BEDROOM WITH A WALK-IN CLOSET. THE TWO ADDITIONAL BEDROOMS OFFER VERSATILITY FOR GUESTS.
Last Buyer's Agent
NON-MLS MEMBER
MAR NON MLS MEMBER License #SEF
Townhouse Details
Home Type
- Townhome
Est. Annual Taxes
- $1,273
Year Built
- Built in 1975
Lot Details
- East Facing Home
- Privacy Fence
HOA Fees
- $506 Monthly HOA Fees
Property Views
- Club Area
- Pool
- Tennis Court
Interior Spaces
- 1,590 Sq Ft Home
- 2-Story Property
- Ceiling Fan
- Family Room
- Combination Dining and Living Room
- Den
- Sun or Florida Room
- Storage Room
- Tile Flooring
Kitchen
- Eat-In Kitchen
- Self-Cleaning Oven
- Electric Range
- Microwave
- Dishwasher
Bedrooms and Bathrooms
- 3 Bedrooms
- Walk-In Closet
- Shower Only
Laundry
- Dryer
- Washer
Home Security
Parking
- 2 Car Parking Spaces
- Assigned Parking
Outdoor Features
- Screened Balcony
- Patio
Schools
- Park Lakes Elementary School
- Lauderdale Lks Middle School
- Piper High School
Utilities
- Central Heating and Cooling System
Listing and Financial Details
- Assessor Parcel Number 494123GK0050
Community Details
Overview
- Manors Townhouse 10 Condo
- The community has rules related to no recreational vehicles or boats, no trucks or trailers
Amenities
- Community Barbecue Grill
- Clubhouse
Recreation
- Tennis Courts
- Community Basketball Court
- Handball Court
- Community Pool
- Bike Trail
Pet Policy
- No Pets Allowed
Security
- Complex Is Fenced
- Fire and Smoke Detector
Map
Home Values in the Area
Average Home Value in this Area
Property History
| Date | Event | Price | Change | Sq Ft Price |
|---|---|---|---|---|
| 12/18/2024 12/18/24 | Sold | $320,000 | -1.5% | $201 / Sq Ft |
| 10/02/2024 10/02/24 | Price Changed | $325,000 | -1.5% | $204 / Sq Ft |
| 04/24/2024 04/24/24 | For Sale | $330,000 | +450.0% | $208 / Sq Ft |
| 04/17/2013 04/17/13 | Sold | $60,000 | 0.0% | $38 / Sq Ft |
| 02/25/2013 02/25/13 | Pending | -- | -- | -- |
| 01/28/2013 01/28/13 | For Sale | $60,000 | -- | $38 / Sq Ft |
Tax History
| Year | Tax Paid | Tax Assessment Tax Assessment Total Assessment is a certain percentage of the fair market value that is determined by local assessors to be the total taxable value of land and additions on the property. | Land | Improvement |
|---|---|---|---|---|
| 2025 | $6,115 | $233,730 | $23,370 | $210,360 |
| 2024 | $1,273 | $233,730 | $23,370 | $210,360 |
| 2023 | $1,273 | $63,930 | $0 | $0 |
| 2022 | $1,218 | $62,070 | $0 | $0 |
| 2021 | $1,319 | $60,270 | $0 | $0 |
| 2020 | $1,205 | $59,440 | $0 | $0 |
| 2019 | $1,320 | $58,110 | $0 | $0 |
| 2018 | $1,191 | $57,030 | $0 | $0 |
| 2017 | $1,094 | $55,860 | $0 | $0 |
| 2016 | $1,555 | $54,720 | $0 | $0 |
| 2015 | $1,219 | $54,340 | $0 | $0 |
| 2014 | $1,325 | $53,910 | $0 | $0 |
| 2013 | -- | $52,280 | $5,230 | $47,050 |
Mortgage History
| Date | Status | Loan Amount | Loan Type |
|---|---|---|---|
| Open | $310,400 | New Conventional | |
| Previous Owner | $180,000 | Negative Amortization | |
| Previous Owner | $22,500 | Stand Alone Second | |
| Previous Owner | $40,000 | Credit Line Revolving | |
| Previous Owner | $150,000 | Unknown | |
| Previous Owner | $19,000 | Credit Line Revolving | |
| Previous Owner | $94,500 | Unknown | |
| Closed | $0 | No Value Available | |
| Closed | $7,500 | No Value Available |
Deed History
| Date | Type | Sale Price | Title Company |
|---|---|---|---|
| Warranty Deed | $320,000 | Independence Title Company | |
| Special Warranty Deed | $59,835 | None Available | |
| Quit Claim Deed | $10,100 | Attorney | |
| Trustee Deed | $10,100 | None Available | |
| Interfamily Deed Transfer | -- | None Available | |
| Quit Claim Deed | $10,000 | -- | |
| Warranty Deed | $76,000 | -- | |
| Warranty Deed | $48,714 | -- |
Similar Homes in the area
Source: MIAMI REALTORS® MLS
MLS Number: A11571130
APN: 49-41-23-GK-0050
- 4152 Inverrary Dr Unit 303
- 4152 Inverrary Dr Unit 103
- 4152 Inverrary Dr Unit 112
- 4152 Inverrary Dr Unit 209
- 5961 N Falls Cir Dr Unit 409
- 5961 N Falls Circle Dr Unit 408
- 5961 N Falls Cir Dr Unit 307
- 5961 N Falls Circle Dr Unit 4038
- 4154 Inverrary Dr Unit 403
- 4154 Inverrary Dr Unit 411
- 4154 Inverrary Dr Unit 103
- 4156 Inverrary Dr Unit 204
- 4156 Inverrary Dr Unit 412
- 4156 Inverrary Dr Unit 111
- 4156 Inverrary Dr Unit 105
- 4176 Inverrary Dr Unit 307
- 6001 N Falls Circle Dr Unit 2059
- 6001 N Falls Circle Dr Unit 1079
- 6001 N Falls Circle Dr Unit 403
- 6001 N Falls Circle Dr Unit 309

