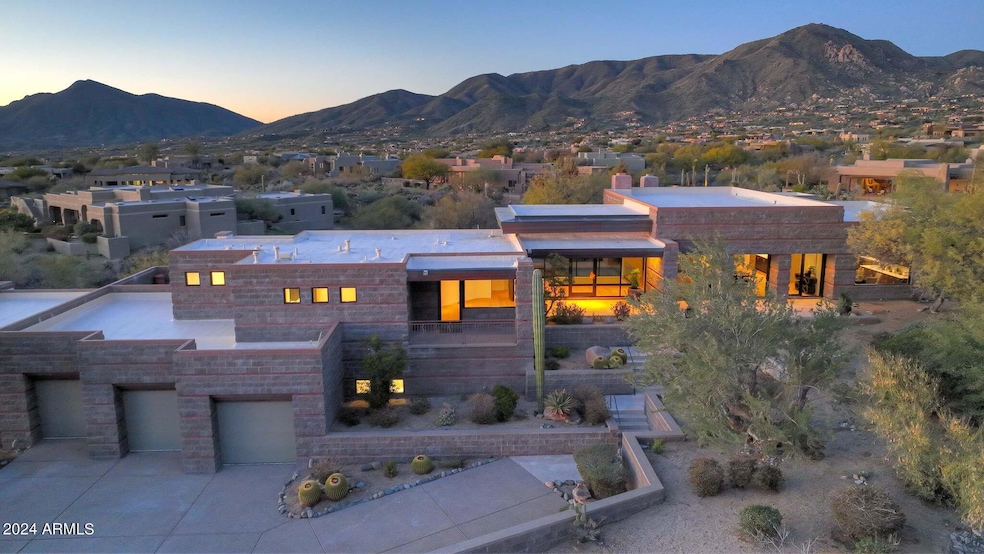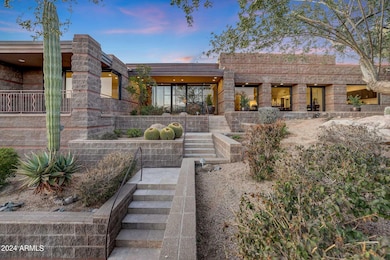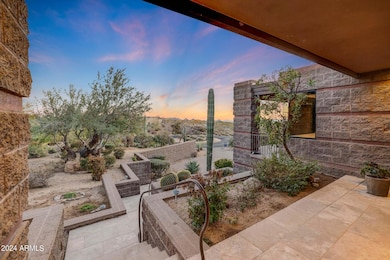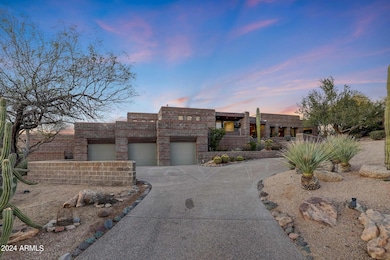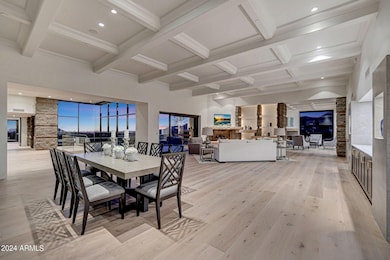
40660 N 109th Place Scottsdale, AZ 85262
Desert Mountain NeighborhoodEstimated payment $34,390/month
Highlights
- Concierge
- Golf Course Community
- Gated with Attendant
- Black Mountain Elementary School Rated A-
- Fitness Center
- Heated Spa
About This Home
Desert Contemporary masterpiece originally designed by renowned architect David J. Wade, a native Arizonian. This extraordinary home has undergone a complete renovation, resulting in a harmonious blend of modern luxury and natural beauty
Nestled within the breathtaking high desert landscape, the home boasts strategically placed picture windows that frame the majestic mountain views from every vantage point. Situated on two spacious lots within the prestigious Desert Mountain Country Club, this residence offers a level of exclusivity and privacy that is truly unparalleled.
The meticulous attention to detail is evident throughout the property, featuring grand coffered ceilings, exquisite French oak floors, elegant l precast exposed concrete block walls that pay homage to the iconic designs of Frank Lloyd Wright.
Immerse yourself in the sheer magnificence of this architectural masterpiece by touring the home in person. Prepare to be captivated by the seamless integration of indoor and outdoor living spaces, the finest craftsmanship, and the awe-inspiring natural surroundings. This is a once-in-a-lifetime opportunity to own a true desert sanctuary that embodies the essence of luxury living.
Home Details
Home Type
- Single Family
Est. Annual Taxes
- $7,054
Year Built
- Built in 1995
Lot Details
- 0.75 Acre Lot
- Cul-De-Sac
- Private Streets
- Desert faces the front and back of the property
- Wrought Iron Fence
- Block Wall Fence
- Front and Back Yard Sprinklers
- Private Yard
HOA Fees
- $314 Monthly HOA Fees
Parking
- 2 Open Parking Spaces
- 3 Car Garage
Property Views
- City Lights
- Mountain
Home Design
- Designed by David J Wade Architects
- Contemporary Architecture
- Roof Updated in 2023
- Foam Roof
- Block Exterior
- Stone Exterior Construction
Interior Spaces
- 6,875 Sq Ft Home
- 2-Story Property
- Wet Bar
- Central Vacuum
- Ceiling height of 9 feet or more
- Gas Fireplace
- Family Room with Fireplace
- 3 Fireplaces
- Living Room with Fireplace
- Security System Owned
Kitchen
- Kitchen Updated in 2023
- Eat-In Kitchen
- Gas Cooktop
- Built-In Microwave
- Kitchen Island
Flooring
- Floors Updated in 2023
- Wood
- Tile
Bedrooms and Bathrooms
- 4 Bedrooms
- Primary Bedroom on Main
- Fireplace in Primary Bedroom
- Bathroom Updated in 2023
- Primary Bathroom is a Full Bathroom
- 5 Bathrooms
- Dual Vanity Sinks in Primary Bathroom
- Bathtub With Separate Shower Stall
Finished Basement
- Walk-Out Basement
- Basement Fills Entire Space Under The House
Pool
- Pool Updated in 2023
- Heated Spa
- Heated Pool
Outdoor Features
- Balcony
- Fire Pit
- Built-In Barbecue
Schools
- Black Mountain Elementary School
- Sonoran Trails Middle School
- Cactus Shadows High School
Utilities
- Cooling System Updated in 2023
- Cooling Available
- Zoned Heating
- Heating System Uses Natural Gas
- Plumbing System Updated in 2023
- Tankless Water Heater
- High Speed Internet
Listing and Financial Details
- Tax Lot 8
- Assessor Parcel Number 219-56-205
Community Details
Overview
- Association fees include ground maintenance
- Ccmc Association, Phone Number (480) 635-5600
- Desert Mountain Association, Phone Number (480) 921-7500
- Association Phone (480) 921-7500
- Built by Custom
- Desert Mountain Subdivision, Custom Floorplan
Amenities
- Concierge
- Clubhouse
- Theater or Screening Room
- Recreation Room
Recreation
- Golf Course Community
- Tennis Courts
- Racquetball
- Community Playground
- Fitness Center
- Heated Community Pool
- Community Spa
- Bike Trail
Security
- Gated with Attendant
Map
Home Values in the Area
Average Home Value in this Area
Tax History
| Year | Tax Paid | Tax Assessment Tax Assessment Total Assessment is a certain percentage of the fair market value that is determined by local assessors to be the total taxable value of land and additions on the property. | Land | Improvement |
|---|---|---|---|---|
| 2025 | $7,375 | $133,914 | -- | -- |
| 2024 | $7,054 | $127,537 | -- | -- |
| 2023 | $7,054 | $126,090 | $15,490 | $110,600 |
| 2022 | $6,795 | $115,680 | $14,210 | $101,470 |
| 2021 | $7,855 | $121,890 | $14,970 | $106,920 |
| 2020 | $7,716 | $112,160 | $13,780 | $98,380 |
| 2019 | $7,485 | $106,390 | $13,070 | $93,320 |
| 2018 | $7,560 | $106,850 | $13,120 | $93,730 |
| 2017 | $7,281 | $107,330 | $13,180 | $94,150 |
| 2016 | $7,248 | $100,580 | $12,350 | $88,230 |
| 2015 | $6,854 | $107,240 | $13,170 | $94,070 |
Property History
| Date | Event | Price | Change | Sq Ft Price |
|---|---|---|---|---|
| 01/28/2025 01/28/25 | Price Changed | $6,000,000 | 0.0% | $873 / Sq Ft |
| 01/28/2025 01/28/25 | For Rent | $25,000 | 0.0% | -- |
| 12/31/2024 12/31/24 | Price Changed | $4,500,000 | -4.3% | $655 / Sq Ft |
| 11/29/2024 11/29/24 | Price Changed | $4,700,000 | -5.9% | $684 / Sq Ft |
| 05/19/2024 05/19/24 | Price Changed | $4,995,000 | -9.2% | $727 / Sq Ft |
| 04/20/2024 04/20/24 | Price Changed | $5,500,000 | -8.3% | $800 / Sq Ft |
| 03/27/2024 03/27/24 | Price Changed | $6,000,000 | -7.7% | $873 / Sq Ft |
| 02/02/2024 02/02/24 | For Sale | $6,500,000 | 0.0% | $945 / Sq Ft |
| 01/17/2024 01/17/24 | Price Changed | $6,500,000 | +333.3% | $945 / Sq Ft |
| 08/30/2023 08/30/23 | Sold | $1,500,000 | -28.4% | $231 / Sq Ft |
| 08/13/2023 08/13/23 | Pending | -- | -- | -- |
| 06/22/2023 06/22/23 | Price Changed | $2,094,000 | -3.7% | $322 / Sq Ft |
| 03/29/2023 03/29/23 | Price Changed | $2,174,500 | -14.7% | $335 / Sq Ft |
| 02/13/2023 02/13/23 | Price Changed | $2,549,000 | -1.9% | $392 / Sq Ft |
| 01/06/2023 01/06/23 | Price Changed | $2,599,000 | -3.7% | $400 / Sq Ft |
| 12/01/2022 12/01/22 | Price Changed | $2,699,000 | -3.6% | $415 / Sq Ft |
| 11/02/2022 11/02/22 | Price Changed | $2,799,000 | -3.4% | $431 / Sq Ft |
| 09/26/2022 09/26/22 | Price Changed | $2,899,000 | -2.6% | $446 / Sq Ft |
| 08/24/2022 08/24/22 | For Sale | $2,975,000 | 0.0% | $458 / Sq Ft |
| 03/01/2017 03/01/17 | Rented | $3,995 | 0.0% | -- |
| 02/12/2017 02/12/17 | Under Contract | -- | -- | -- |
| 01/14/2017 01/14/17 | Price Changed | $3,995 | -4.8% | $1 / Sq Ft |
| 12/19/2016 12/19/16 | Price Changed | $4,195 | -6.7% | $1 / Sq Ft |
| 11/28/2016 11/28/16 | Price Changed | $4,495 | -10.0% | $1 / Sq Ft |
| 10/27/2016 10/27/16 | For Rent | $4,995 | +25.0% | -- |
| 11/07/2012 11/07/12 | Rented | $3,995 | +1.1% | -- |
| 10/10/2012 10/10/12 | Under Contract | -- | -- | -- |
| 08/03/2012 08/03/12 | For Rent | $3,950 | +5.3% | -- |
| 03/01/2012 03/01/12 | Rented | $3,750 | -21.1% | -- |
| 02/14/2012 02/14/12 | Under Contract | -- | -- | -- |
| 12/06/2011 12/06/11 | For Rent | $4,750 | -- | -- |
Deed History
| Date | Type | Sale Price | Title Company |
|---|---|---|---|
| Warranty Deed | $1,950,000 | Premier Title Agency | |
| Special Warranty Deed | -- | None Listed On Document | |
| Sheriffs Deed | $1,850,205 | None Listed On Document | |
| Quit Claim Deed | -- | None Available | |
| Trustee Deed | $932,689 | Empire West Title Agency | |
| Warranty Deed | $1,800,000 | Chicago Title Insurance Co | |
| Interfamily Deed Transfer | -- | -- | |
| Interfamily Deed Transfer | -- | -- | |
| Interfamily Deed Transfer | -- | -- | |
| Interfamily Deed Transfer | -- | -- |
Mortgage History
| Date | Status | Loan Amount | Loan Type |
|---|---|---|---|
| Previous Owner | $800,000 | Unknown | |
| Previous Owner | $1,486,000 | Unknown | |
| Previous Owner | $1,260,000 | New Conventional |
Similar Homes in the area
Source: Arizona Regional Multiple Listing Service (ARMLS)
MLS Number: 6649794
APN: 219-56-205
- 40635 N 109th Place
- 40545 N 109th Place
- 40575 N 109th Place
- 16521 E Ranch Rd
- 10796 E Prospect Point Dr Unit 20
- 40478 N 108th Place
- 10962 E Old Trails Rd
- 40915 N 107th Place
- 10681 E Stoney Ln Unit 1
- 10610 E Stoney Ln
- 10755 E Stoney Ln
- 40947 N 107th Place
- 10712 E Prospect Point Dr
- 11240 E Apache Vistas Dr
- 11166 E Prospect Point Dr
- 11105 E Tamarisk Way
- 11199 E Prospect Point Dr
- 10626 E Palo Brea Dr
- 39877 N 107th Way
- 39820 N 112th St
