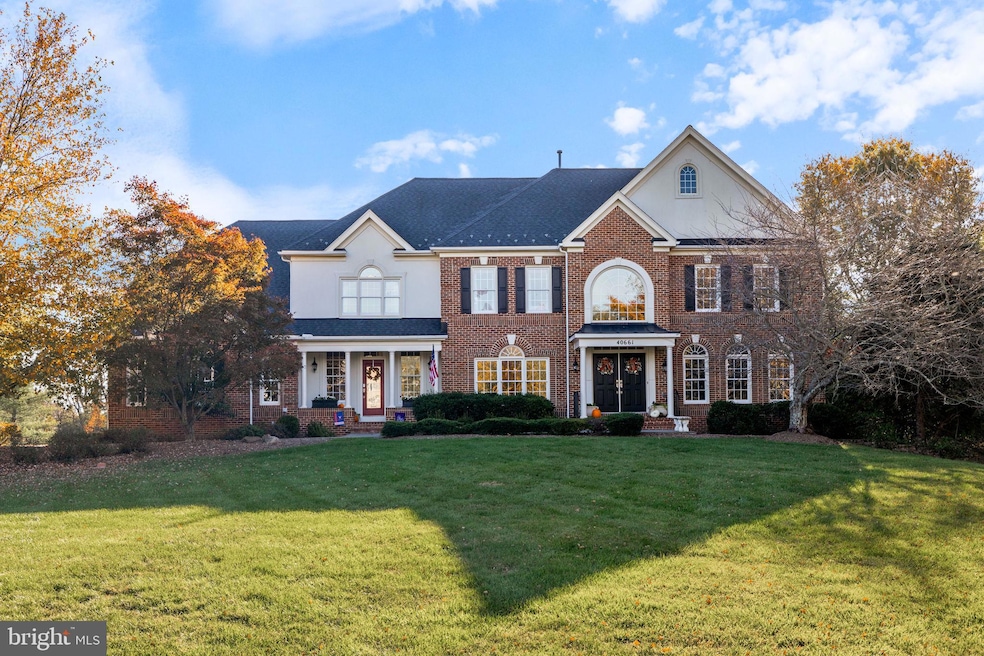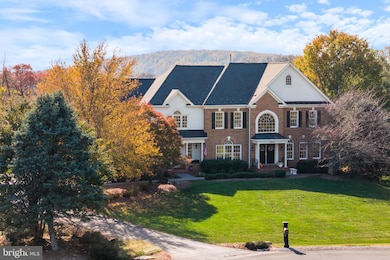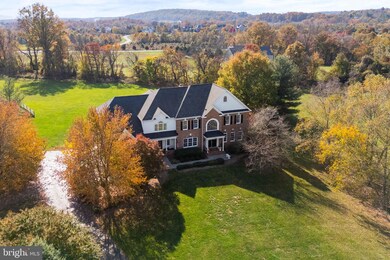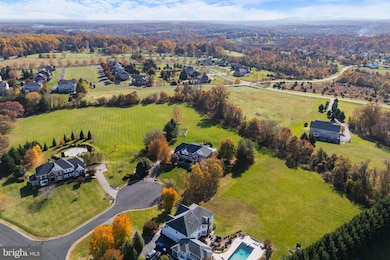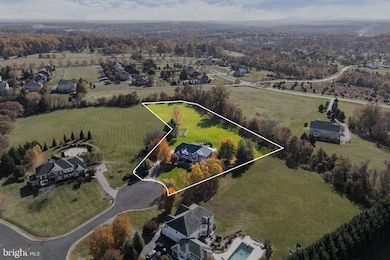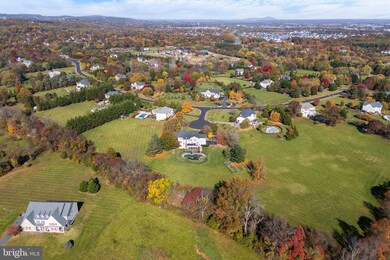
40661 Gemstone Ct Leesburg, VA 20175
Highlights
- Heated In Ground Pool
- Gourmet Kitchen
- Commercial Range
- Loudoun County High School Rated A-
- Panoramic View
- Open Floorplan
About This Home
As of December 2024Welcome home to an entertainer’s paradise! This Colonial 6-Bedroom, 5.5 bath home boasts over 6200 sq. ft. of living space situated on a 3-acre parcel. This home blends elegant design with modern updates. Get the feel of living in the country yet still only minutes from downtown Leesburg and the toll road. The home is complemented with a 3-car side-load garage with additional parking space convenient for family members and/or guests. The roof was replaced in 2015 and the HVAC replaced in 2016. Major kitchen and basement renovation completed in 2020. Washer/dryer replaced in 2017. Primary bath renovation completed in 2023. Windows on the back side of the house received tinting treatment in 2008. 2020 Pool heater and pool cover replaced. See documents for a complete list of renovations.
This Somerset model provides two separate front door entry points. Yes, it has your traditional formal front door of course but also offers an auxiliary entrance into a “mud room” equipped with custom built cubbies for kids plus all your accessories for the dog(s)...and conveniently located next to the laundry room! The main level features 9 ft. ceilings with beautiful hardwood floors that extend through both the first and second levels. Several of the bedrooms upstairs have carpet.
This kitchen will make a chef proud. In addition to a sub-zero refrigerator, you’ll love cooking on the 60-inch dual fuel (gas stove and electric oven) Wolf stove. Ample cabinet space and counter area surround the huge over-sized island. The kitchen and dining area look out over the outdoor deck and pool area with views of surrounding acreage. The deck has composite planking with PVC railings for minimal maintenance and maximum durability.
The 3rd level has 5 bedrooms and 4 full baths. Two of the bedrooms are ensuite while the other two feature a Jack/Jill style bathroom. The primary suite has a board and batten ceiling for added design. An additional sitting room with built-in cabinetry makes the room great for reading, office space, or converting to a nursery. Two walk-in closets, an oversized shower, soaker tub, and two separate sink/vanities complete the room.
Like to work the land? This home features a roughly 20’ x 30’ garden area with split rail fencing and dedicated water supply making “grow your own” a complete reality.
The walk-out basement includes a guest bedroom & full bath, a wet bar, game area, media area, gym room & all-purpose craft room. Sellers prefer RGS Title. Seller will need a rent-back for up to 60 days.
Home Details
Home Type
- Single Family
Est. Annual Taxes
- $10,341
Year Built
- Built in 2000
Lot Details
- 3.01 Acre Lot
- Cul-De-Sac
- Secluded Lot
- Sprinkler System
- Property is in very good condition
- Property is zoned AR1, Agricultural Rural-1
HOA Fees
- $75 Monthly HOA Fees
Parking
- 3 Car Direct Access Garage
- 6 Driveway Spaces
- Side Facing Garage
- Garage Door Opener
- On-Street Parking
Property Views
- Panoramic
- Scenic Vista
- Garden
Home Design
- Colonial Architecture
- Slab Foundation
- Asphalt Roof
- Chimney Cap
- Masonry
Interior Spaces
- Property has 3 Levels
- Open Floorplan
- Built-In Features
- Crown Molding
- Tray Ceiling
- Vaulted Ceiling
- Recessed Lighting
- Gas Fireplace
- Dining Area
- Walk-Out Basement
Kitchen
- Gourmet Kitchen
- Breakfast Area or Nook
- Commercial Range
- Built-In Microwave
- Ice Maker
- Dishwasher
- Stainless Steel Appliances
- Kitchen Island
- Disposal
Flooring
- Wood
- Partially Carpeted
- Luxury Vinyl Tile
Bedrooms and Bathrooms
Laundry
- Laundry in unit
- Dryer
- Washer
Home Security
- Home Security System
- Exterior Cameras
- Flood Lights
Accessible Home Design
- Doors are 32 inches wide or more
Pool
- Heated In Ground Pool
- Saltwater Pool
Outdoor Features
- Deck
- Patio
- Exterior Lighting
- Rain Gutters
Utilities
- Forced Air Heating and Cooling System
- Water Treatment System
- 60 Gallon+ Natural Gas Water Heater
- Well
- Municipal Trash
- Septic Tank
- Private Sewer
- Cable TV Available
Community Details
- Amri Community Management HOA
- Built by D. R. Horton Inc.
- Emerald Park Estates Subdivision, Somerset Floorplan
- Property Manager
Listing and Financial Details
- Assessor Parcel Number 274255722000
Map
Home Values in the Area
Average Home Value in this Area
Property History
| Date | Event | Price | Change | Sq Ft Price |
|---|---|---|---|---|
| 12/16/2024 12/16/24 | Sold | $1,925,000 | +1.3% | $308 / Sq Ft |
| 11/03/2024 11/03/24 | Pending | -- | -- | -- |
| 10/29/2024 10/29/24 | For Sale | $1,899,990 | -- | $304 / Sq Ft |
Tax History
| Year | Tax Paid | Tax Assessment Tax Assessment Total Assessment is a certain percentage of the fair market value that is determined by local assessors to be the total taxable value of land and additions on the property. | Land | Improvement |
|---|---|---|---|---|
| 2024 | $10,342 | $1,195,560 | $340,100 | $855,460 |
| 2023 | $10,572 | $1,208,260 | $295,100 | $913,160 |
| 2022 | $8,803 | $989,100 | $255,100 | $734,000 |
| 2021 | $8,483 | $865,630 | $245,100 | $620,530 |
| 2020 | $8,436 | $815,100 | $220,100 | $595,000 |
| 2019 | $8,363 | $800,240 | $210,100 | $590,140 |
| 2018 | $8,573 | $790,170 | $210,100 | $580,070 |
| 2017 | $8,568 | $761,560 | $210,100 | $551,460 |
| 2016 | $8,678 | $757,920 | $0 | $0 |
| 2015 | $8,368 | $547,130 | $0 | $547,130 |
| 2014 | $8,471 | $553,350 | $0 | $553,350 |
Mortgage History
| Date | Status | Loan Amount | Loan Type |
|---|---|---|---|
| Previous Owner | $50,000 | Credit Line Revolving | |
| Previous Owner | $820,000 | Adjustable Rate Mortgage/ARM | |
| Previous Owner | $500,000 | No Value Available |
Deed History
| Date | Type | Sale Price | Title Company |
|---|---|---|---|
| Deed | $1,925,000 | First American Title | |
| Deed | $699,235 | -- |
Similar Homes in Leesburg, VA
Source: Bright MLS
MLS Number: VALO2082358
APN: 274-25-5722
- 19434 Valleybrook Ln
- Lot 2A - James Monroe Hwy
- 19607 Aberlour Ln
- 409 Lacey Ct SW
- 509 Fairfield Way SW
- 611 Catesby Ct SW
- 110 Cedargrove Place SW
- 415 Meade Dr SW
- 413 Meade Dr SW
- 206 Lawnhill Ct SW
- 224 Stoic St SE
- 40356 Rubin Ln
- 111 Milvian Way SE
- 112 Idyllic Place SE
- 303 Lawford Dr SW
- 1126 Athena Dr SE
- 107 Hampshire Square SW
- 41235 Grenata Preserve Place
- 1119 Themis St SE
- 1232 Bradfield Dr SW
