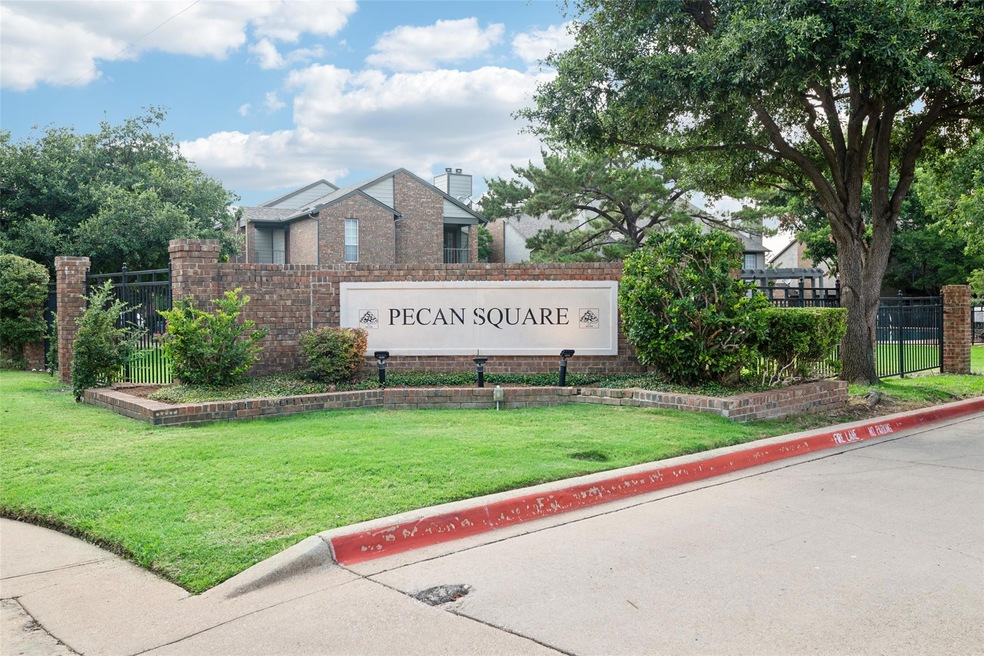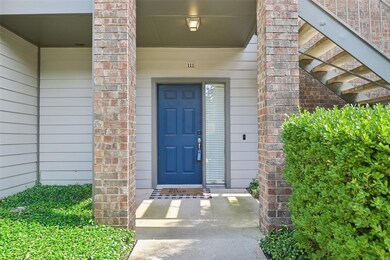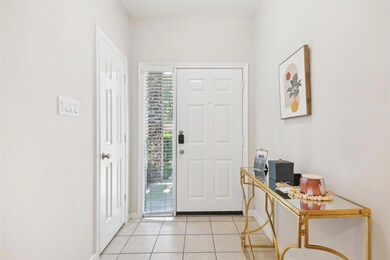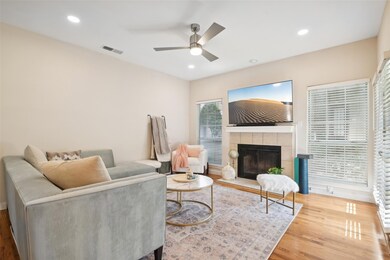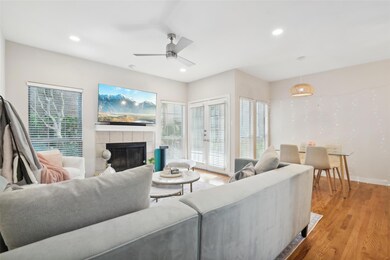
4067 Beltway Dr Unit 111 Addison, TX 75001
Highlights
- In Ground Pool
- Open Floorplan
- Wood Flooring
- 3.65 Acre Lot
- Traditional Architecture
- Covered patio or porch
About This Home
As of August 2024Beautifully updated and move-in ready condo in ideal location! This pristine first floor unit has been meticulously designed with no detail overlooked. Custom features include a completely remodeled kitchen with quartz countertops, porcelain tile flooring, tile backsplash, stainless steel appliances, custom pantry under cabinet lighting and lovely pendant lights. Spacious living area with fireplace overlooks the courtyard and private patio. Ample sized bedrooms with walk-ins. Exquisite primary bath features spacious shower with floor to ceiling custom tile, custom vanity, designer lighting and luxurious fixtures. Oversized one car garage with plenty of room for storage. New HVAC system in 2022. Lovely community with pool and meticulously maintained grounds. Addison Athletic Club is within walking distance and provides access to pickle ball, tennis courts and fitness facilities. Reasonable HOA dues. Act quickly - a true jewel!
Last Agent to Sell the Property
Kevin Curran
Redfin Corporation Brokerage Phone: 817-783-4605 License #0463080

Property Details
Home Type
- Condominium
Est. Annual Taxes
- $3,740
Year Built
- Built in 1982
Lot Details
- Landscaped
- Level Lot
- Cleared Lot
- Few Trees
HOA Fees
- $487 Monthly HOA Fees
Parking
- 1 Car Garage
- Common or Shared Parking
- Side Facing Garage
- Garage Door Opener
- Secure Parking
Home Design
- Traditional Architecture
- Brick Exterior Construction
- Composition Roof
Interior Spaces
- 961 Sq Ft Home
- 1-Story Property
- Open Floorplan
- Woodwork
- Ceiling Fan
- Decorative Lighting
- Wood Burning Fireplace
- Decorative Fireplace
- Window Treatments
- Living Room with Fireplace
Kitchen
- Dishwasher
- Disposal
Flooring
- Wood
- Carpet
- Tile
Bedrooms and Bathrooms
- 2 Bedrooms
- Walk-In Closet
- 2 Full Bathrooms
Laundry
- Laundry in Utility Room
- Full Size Washer or Dryer
- Washer and Electric Dryer Hookup
Home Security
Pool
- In Ground Pool
- Fence Around Pool
Outdoor Features
- Covered patio or porch
Schools
- Walker Elementary And Middle School
- White High School
Utilities
- Central Heating and Cooling System
- Cable TV Available
Listing and Financial Details
- Assessor Parcel Number 10005170000Z00111
- $3,740 per year unexempt tax
Community Details
Overview
- Association fees include full use of facilities, ground maintenance, maintenance structure, management fees, pest control
- Cma Property Mangement Co. HOA, Phone Number (972) 943-2800
- Pecan Square Condo Subdivision
- Mandatory home owners association
Recreation
- Community Pool
Security
- Fire and Smoke Detector
Map
Home Values in the Area
Average Home Value in this Area
Property History
| Date | Event | Price | Change | Sq Ft Price |
|---|---|---|---|---|
| 03/06/2025 03/06/25 | Pending | -- | -- | -- |
| 02/27/2025 02/27/25 | For Sale | $280,000 | 0.0% | $291 / Sq Ft |
| 08/15/2024 08/15/24 | Sold | -- | -- | -- |
| 07/05/2024 07/05/24 | Pending | -- | -- | -- |
| 07/02/2024 07/02/24 | For Sale | $279,900 | -- | $291 / Sq Ft |
Tax History
| Year | Tax Paid | Tax Assessment Tax Assessment Total Assessment is a certain percentage of the fair market value that is determined by local assessors to be the total taxable value of land and additions on the property. | Land | Improvement |
|---|---|---|---|---|
| 2023 | $3,740 | $172,460 | $40,490 | $131,970 |
| 2022 | $4,078 | $172,460 | $40,490 | $131,970 |
| 2021 | $4,408 | $177,790 | $40,490 | $137,300 |
| 2020 | $3,791 | $148,960 | $40,490 | $108,470 |
| 2019 | $3,775 | $144,150 | $40,490 | $103,660 |
| 2018 | $2,607 | $115,320 | $0 | $0 |
| 2017 | $2,616 | $104,750 | $21,590 | $83,160 |
| 2016 | $2,448 | $98,020 | $21,590 | $76,430 |
| 2015 | $2,410 | $98,020 | $21,590 | $76,430 |
| 2014 | $2,410 | $96,100 | $21,590 | $74,510 |
Mortgage History
| Date | Status | Loan Amount | Loan Type |
|---|---|---|---|
| Open | $210,400 | New Conventional | |
| Previous Owner | $247,000 | New Conventional |
Deed History
| Date | Type | Sale Price | Title Company |
|---|---|---|---|
| Deed | -- | Title Forward | |
| Deed | -- | Lawyers Title |
Similar Homes in the area
Source: North Texas Real Estate Information Systems (NTREIS)
MLS Number: 20660843
APN: 10005170000Z00111
- 4067 Beltway Dr Unit 101
- 4067 Beltway Dr Unit 225
- 4067 Beltway Dr Unit 111
- 4067 Beltway Dr Unit 116
- 4092 Runyon Rd
- 4094 Runyon Rd
- 4108 Runyon Rd
- 4128 Runyon Rd
- 4130 Runyon Rd
- 14857 Towne Lake Cir
- 14901 Towne Lake Cir
- 4141 Towne Green Cir
- 4120 Belt Line Rd
- 4122 Belt Line Rd
- 107 Reserve Cir
- 14957 Magnolia St
- 3934 Asbury Ln
- 3924 Asbury Ln
- 3904 Asbury Ln
- 3810 Azure Ln
