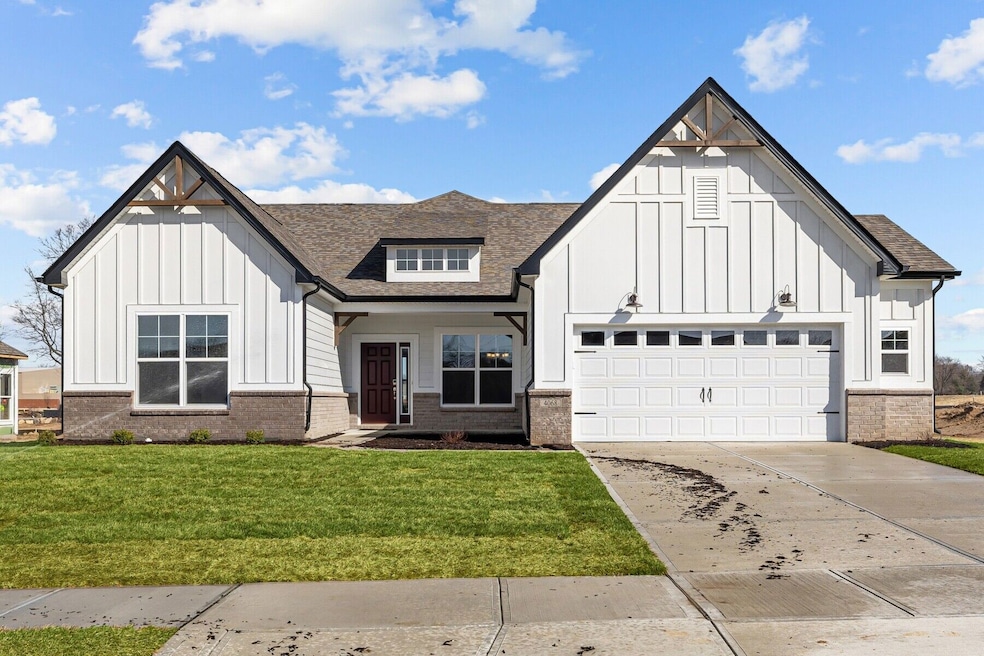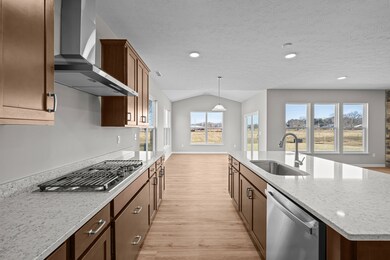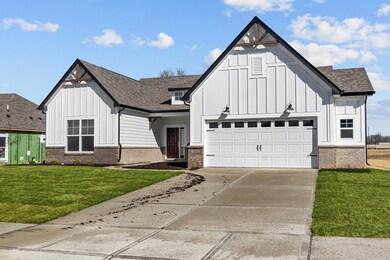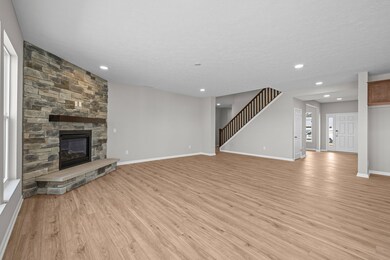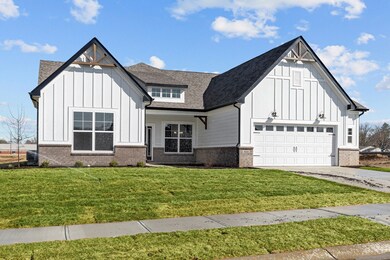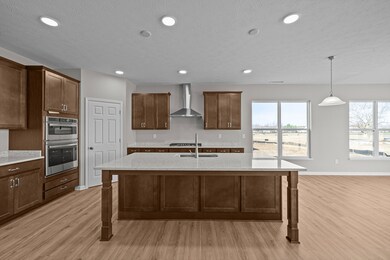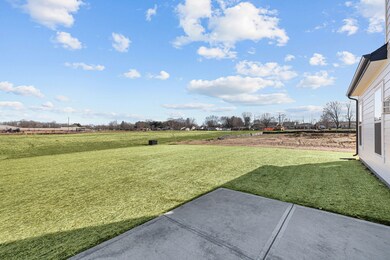
4068 Berry Chase Blvd Greenwood, IN 46143
Frances-Stones Crossing NeighborhoodEstimated payment $3,817/month
Highlights
- New Construction
- Pond in Community
- Trails
- Sugar Grove Elementary School Rated A
- Park
- 1-Story Property
About This Home
Welcome to this stunning new construction home located at 4068 Berry Chase Boulevard in Greenwood, IN. This beautiful ranch-style home, built by M/I Homes, offers a modern and spacious living environment that is sure to impress.
Highlighted features include:
Morning Room
1-Story Stacked Stone Fireplace
Flex Room
Upon entering, you are greeted by an open floorplan that seamlessly connects the living room, dining area, and kitchen, creating the perfect space for both relaxation and entertainment. The kitchen features a large island, providing plenty of counter space for meal preparation and casual dining.
This home boasts 4 bedrooms and 3 bathrooms, including an en-suite owner's bathroom for added privacy and convenience. The bedrooms are generously sized, offering comfort and tranquility for all residents.
We've even added a second-story bonus room, providing extra space for a home office, workout area, guest suite, and more—the options are endless!
With a 2.5-car garage, you'll have ample room for your vehicles and any guests who come to visit. The size of the property is an expansive 2,897 square feet, providing plenty of room for your family to grow and thrive.
Located in a vibrant and welcoming community, this home offers proximity to local amenities, schools, parks, and easy access to major transportation routes, making it an ideal place to call home for families, couples, or individuals alike.
&n... MLS# 22017059
Home Details
Home Type
- Single Family
Parking
- 2 Car Garage
Home Design
- New Construction
- Quick Move-In Home
- Cheswicke Ii Slab Plan
Interior Spaces
- 2,897 Sq Ft Home
- 1-Story Property
Bedrooms and Bathrooms
- 4 Bedrooms
- 3 Full Bathrooms
Listing and Financial Details
- Home Available for Move-In on 4/1/25
Community Details
Overview
- Actively Selling
- Built by M/I Homes
- Berry Chase Subdivision
- Pond in Community
Recreation
- Park
- Trails
Sales Office
- 1000 Berry Road
- Greenwood, IN 46143
- 317-210-4677
- Builder Spec Website
Office Hours
- By Appointment Only Mon; Tue-Wed 11am-6pm; By Appointment Only Thu-Sat; Sun 12pm-6pm
Map
Home Values in the Area
Average Home Value in this Area
Property History
| Date | Event | Price | Change | Sq Ft Price |
|---|---|---|---|---|
| 04/17/2025 04/17/25 | Price Changed | $579,990 | -1.7% | $200 / Sq Ft |
| 03/12/2025 03/12/25 | Price Changed | $589,990 | -1.3% | $204 / Sq Ft |
| 02/06/2025 02/06/25 | Price Changed | $597,990 | -0.3% | $206 / Sq Ft |
| 01/09/2025 01/09/25 | Price Changed | $599,990 | -4.4% | $207 / Sq Ft |
| 01/07/2025 01/07/25 | For Sale | $627,740 | -- | $217 / Sq Ft |
Similar Homes in Greenwood, IN
- 4067 Persian St
- 1141 Sweetland Ln
- 1032 Vineyard Way
- 1032 Vineyard Way
- 1032 Vineyard Way
- 1032 Vineyard Way
- 4076 Berry Chase Blvd
- 1032 Vineyard Way
- 1032 Vineyard Way
- 1032 Vineyard Way
- 1032 Vineyard Way
- 1032 Vineyard Way
- 4075 Persian St
- 1032 Vineyard Way
- 1032 Vineyard Way
- 1032 Vineyard Way
- 1032 Vineyard Way
- 1032 Vineyard Way
- 1032 Vineyard Way
- 1144 Ridgevine Rd
