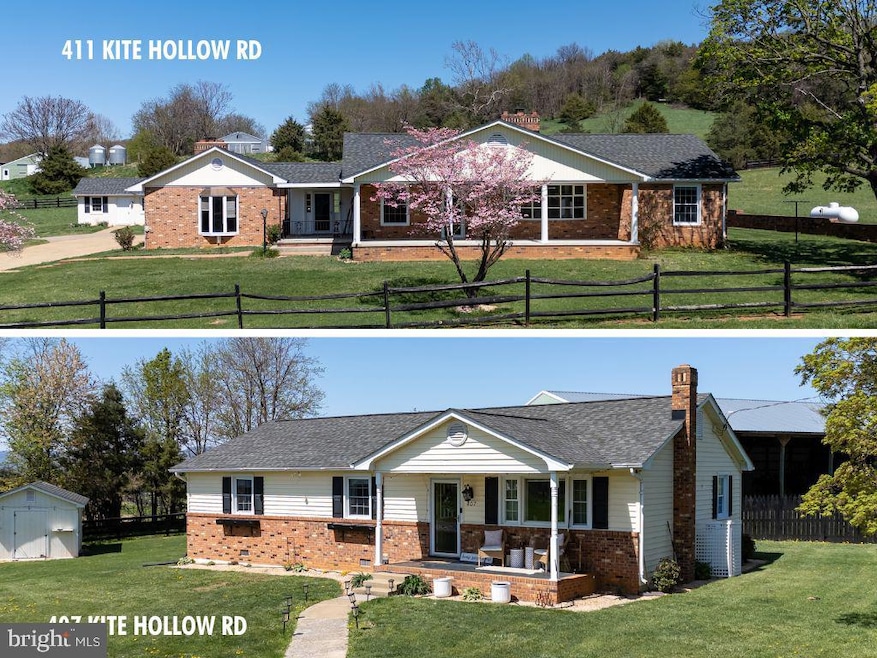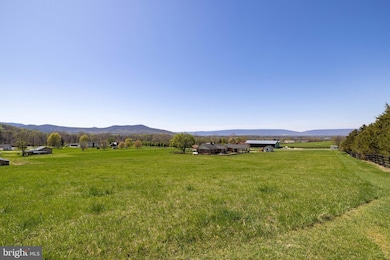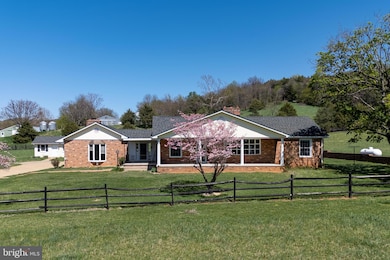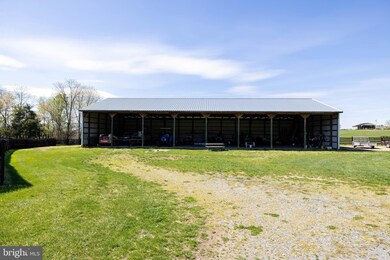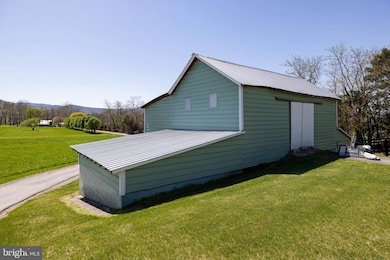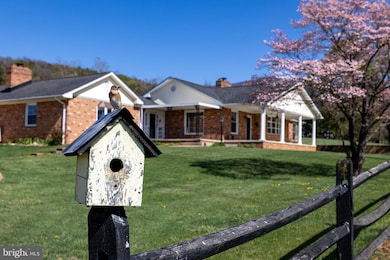
407 & 411 Kite Hollow Rd Stanley, VA 22851
Estimated payment $5,507/month
Highlights
- Rambler Architecture
- No HOA
- Central Air
- 2 Fireplaces
- 2 Attached Carport Spaces
- Ceiling Fan
About This Home
Attention those seeking the homestead life. Discover the perfect blend of rural charm and versatile living with this unique property featuring two homes and numerous farm buildings located on one 8+ acre parcel. Offering two separate houses, a spacious barn, and a large tractor shed, this property is ideal for multi-generational living, a rental portfolio (short term rentals (STRs) are allowed upon obtaining a business license from Page County), or simply spreading out and enjoying the spacious acreage. The brick home includes two distinct living areas, a dedicated dining room, two bedrooms, one bathroom, a laundry room, and a walk-out basement—perfect for extra storage or flexible living space. The second home, with its classic yellow siding, offers three bedrooms, two bathrooms, and an open concept living and kitchen area, providing a cozy and functional layout. Outside, the two-level barn is thoughtfully equipped with hay storage and animal stalls, making it ready for livestock or equestrian use. The expansive tractor shed is perfect for housing farm equipment, tools, or additional storage needs. Nature enthusiasts will love the nearby hiking trails in the Shenandoah National Park and the kayaking opportunities along the scenic Shenandoah River. For commuters or weekend adventurers, the property is ideally located—just 30 minutes from Harrisonburg, a little over an hour to Charlottesville, and less than two hours from both Washington, D.C., and Richmond. Whether you are seeking a peaceful retreat, the homestead life, or a conveniently located getaway, this property is a rare find. Do not miss your chance to own a piece of Virginia paradise—act fast and make it your dream property!
Home Details
Home Type
- Single Family
Est. Annual Taxes
- $2,573
Year Built
- Built in 1953
Lot Details
- 8.39 Acre Lot
Home Design
- Rambler Architecture
- Brick Exterior Construction
- Block Foundation
Interior Spaces
- Property has 2 Levels
- Ceiling Fan
- 2 Fireplaces
- Carpet
- Basement
- Interior and Exterior Basement Entry
Bedrooms and Bathrooms
- 5 Main Level Bedrooms
- 3 Full Bathrooms
Parking
- 6 Parking Spaces
- 4 Driveway Spaces
- 2 Attached Carport Spaces
Utilities
- Central Air
- Back Up Gas Heat Pump System
- Heating System Powered By Leased Propane
- Well
- Electric Water Heater
- On Site Septic
- Phone Available
Community Details
- No Home Owners Association
Listing and Financial Details
- Assessor Parcel Number 82-A-7
Map
Home Values in the Area
Average Home Value in this Area
Property History
| Date | Event | Price | Change | Sq Ft Price |
|---|---|---|---|---|
| 04/14/2025 04/14/25 | For Sale | $950,000 | -- | $471 / Sq Ft |
Similar Homes in Stanley, VA
Source: Bright MLS
MLS Number: VAPA2004644
- 131 Kite Hollow Rd
- 6300 Ida Rd
- 199 Deer Run Rd
- 287 Blackthorne Rd
- 195 N Lawyer Dr
- 0 Mosbys Camp Rd Unit VAPA2004592
- 0 Lee Ln
- 0 Lee Ln
- 1294 E Main St
- 229 Chapel Rd
- 467 Vista View Rd
- 783 E Main St
- TBD Harper Valley Rd
- 0 Friendly Ln Unit VAPA2004192
- 0 Friendly Ln Unit 658622
- 1087 Judy Ln
- TBD Bosley Dr
- TBD Whispering Ln
- 275 Ida Hollow Rd
- TBD Judy Ln
